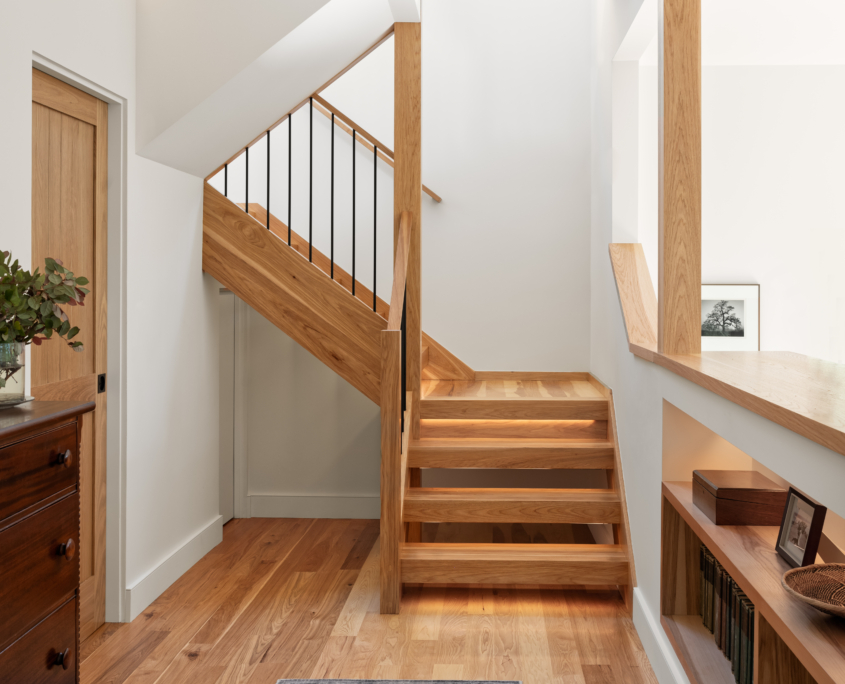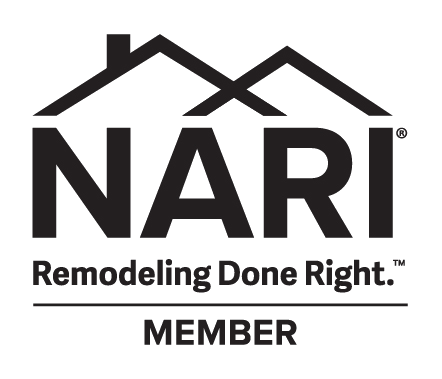Portola Valley Retreat: A Blend of Elegance and Functionality
Brooke N., UDCP, Senior Designer
The Portola Valley Retreat renovation showcases how thoughtful design can transform a dated space into an elegant and functional haven. With an emphasis on creating open layouts, serene environments, and a focus on detail, this remodel turned a previously compartmentalized home into a warm and welcoming retreat.
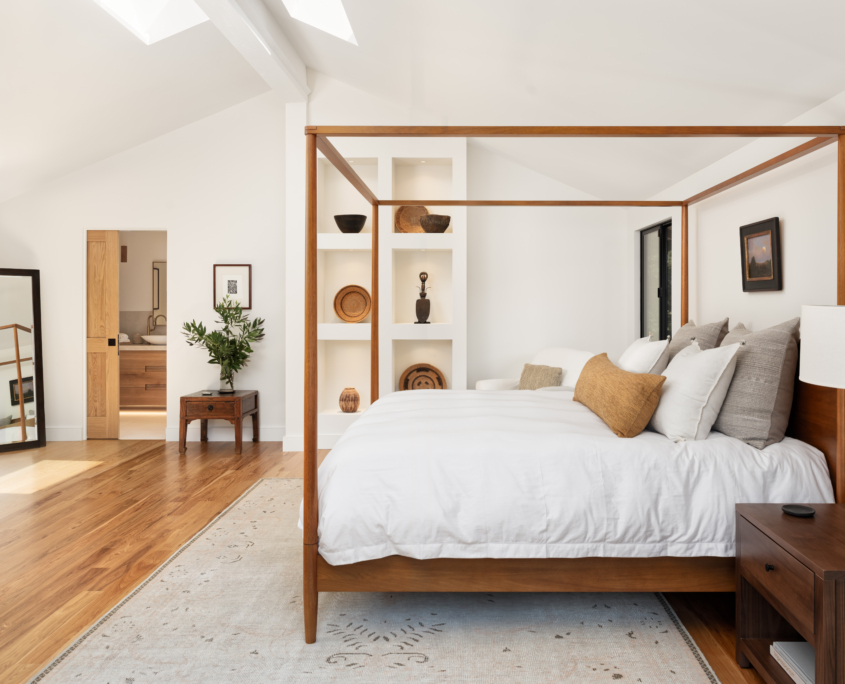
Project Goals and Approach
This renovation isn’t just about making things look better; it enhances the homeowners’ everyday experience. By improving natural light, reimagining room layouts, and balancing style with functionality, the remodel unifies the space while elevating both comfort and aesthetics.
The new design focuses on maximizing ceiling heights, introduces warm wood flooring, and adds ambient lighting to create an inviting atmosphere throughout. This holistic approach ensures every space feels connected and carefully crafted.
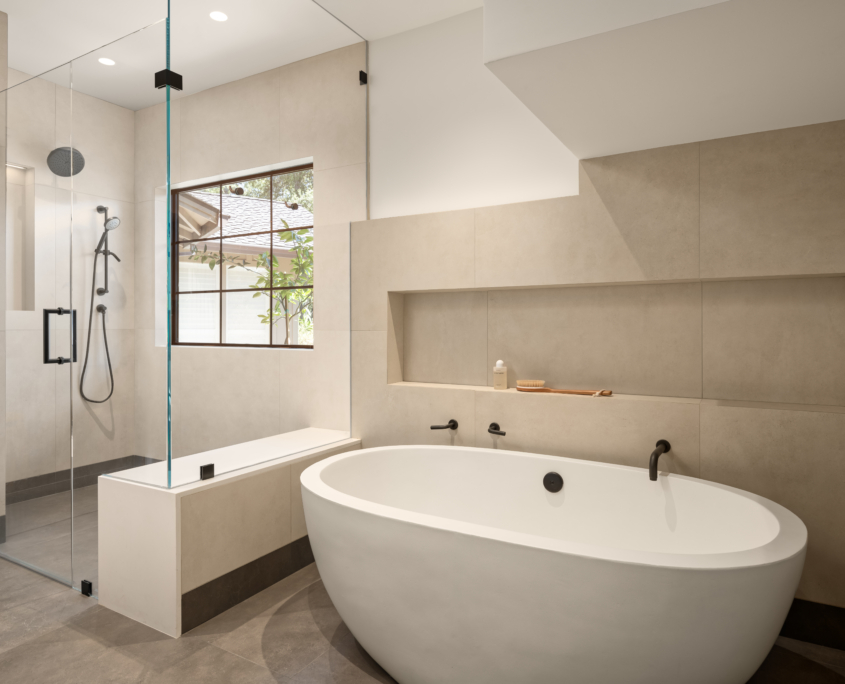
Meeting the Homeowners’ Needs
The Portola Valley Retreat owners wanted their home to be a serene, organized space that supports their lifestyle. By transforming key areas, the project found a balance between form and function that brings both beauty and comfort into every room.
– Transforming the Bathrooms into Tranquil Spaces: Each bathroom remodel was centered on combining luxury with practical design. The homeowners envisioned bathrooms that were not just functional but are also meant to be places to unwind. With high-quality materials, illuminated shower niches, and streamlined cabinetry, each bathroom becomes a retreat from daily life. Clean lines and neutral palettes further emphasize the sense of calm and simplicity.
– Embracing Light and Views: One of the home’s greatest assets is its scenic forest surroundings, whose views were underutilized in the original layout. By introducing larger windows and improving sightlines, the remodel brightes the entire home and brings the outdoors in. Each room now feels more open, airy, and connected to nature.
– Better Flow and Improved Accessibility: Before the remodel, the home’s layout felt fragmented, limiting movement between spaces. By refining the transitions and focusing on open pathways, the design creates a smoother flow between rooms, the entire house feels more accessible and harmonious.
– Thoughtful Lighting Solutions: Lighting played a crucial role in enhancing both the feel and functionality of each space. From recessed strip lighting to under-cabinet lights and custom sconces, every room now has warm, welcoming illumination that contributes to a cozy, sophisticated vibe.
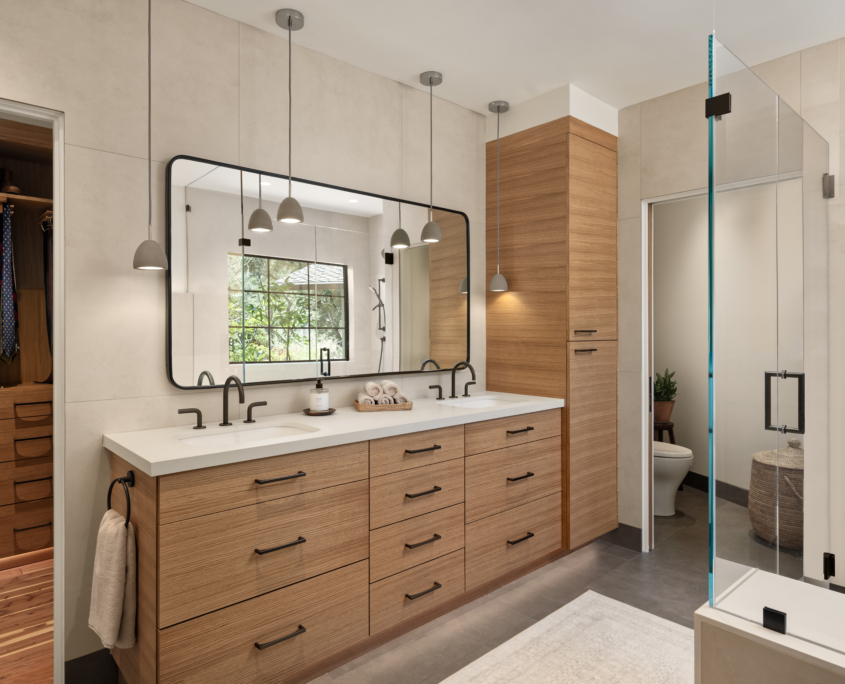
Reimagined Bathrooms: Luxury Meets Simplicity
Bathrooms were a focal point of the remodel, all four transformed to feel spacious, relaxing, and beautifully organized:
– Primary Bathroom: The primary bathroom was completely redesigned into a luxurious yet welcoming retreat. Warm white oak cabinetry, cedar closet flooring, and floor-to-ceiling tiles create a sense of depth and openness. The serene color palette, minimalist design, and smart use of space make this bathroom a place to unwind in elegance.
– Guest Bathroom: Previously cramped and outdated, the guest bathroom was transformed into a bright, airy space. Design choices focus on comfort and simplicity, with larger tiles for easier cleaning, strategically placed lighting, and a deep soaking tub that invites relaxation. Now, the bathroom offers a refined and serene experience for guests.
– Upstairs Powder Bathroom: The addition of a powder bathroom upstairs was a significant improvement for the homeowners. What was once an oversized closet is now a stylish, functional space featuring a custom vanity with a waterfall edge and honed Taj Mahal countertop. A centered vessel sink adds an artistic touch, while white oak fixtures bring warmth and texture to this elegant room.
– Downstairs Powder Bathroom: The downstairs powder bathroom, despite keeping its original location, was completely refreshed to enhance the experience for guests. The removal of an underused tub allows for additional storage, and a walnut vanity paired with soft lighting gives the space a refined, upscale feel.
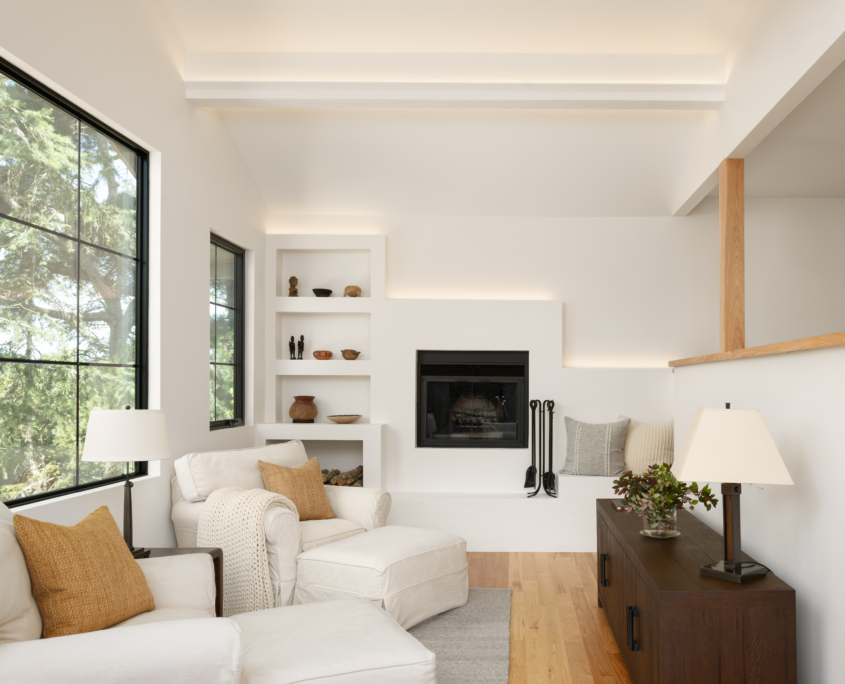
Living Area and Fireplace: A Space to Gather and Relax
The sunken living area was redesigned for better flow, allowing for optimal furniture placement, and has become a central gathering space for the homeowners. The once-dated fireplace was given a fresh look with a plaster finish, transforming it into a focal point of the room. Custom niches were built to display artifacts, and wood flooring paired with cozy lighting brings warmth, tying together the space seamlessly.
Ceiling and Structural Improvements
An impactful change to the home is the removal of double framing on the first floor, which adds an additional eight inches to the floor-to-ceiling height. This makes the rooms feel more open and spacious, and enhances the overall sense of airiness and comfort throughout the house.
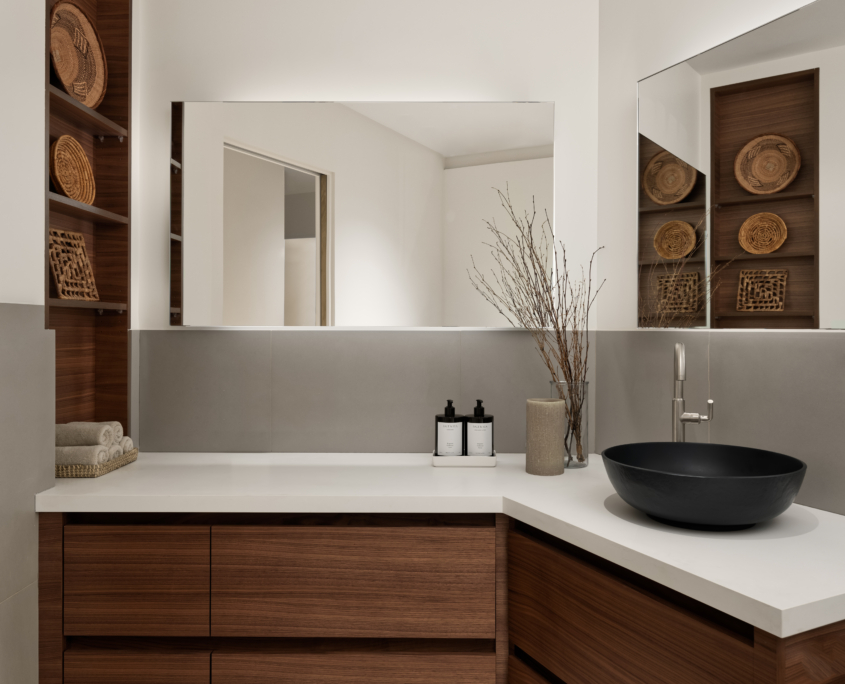
Attention to Materials and Details
Every material and finish was carefully selected to enhance luxury, comfort, and functionality. From the hand-selected alder wood flooring to the trim-less, solid white oak doors, the minimalist design focuses on quality. Built-in niches throughout the home allow the display of personal artifacts and art, while strategic storage solutions ensure an organized, clutter-free environment. Cedar closet floors address practical needs while adding a natural, warm touch.
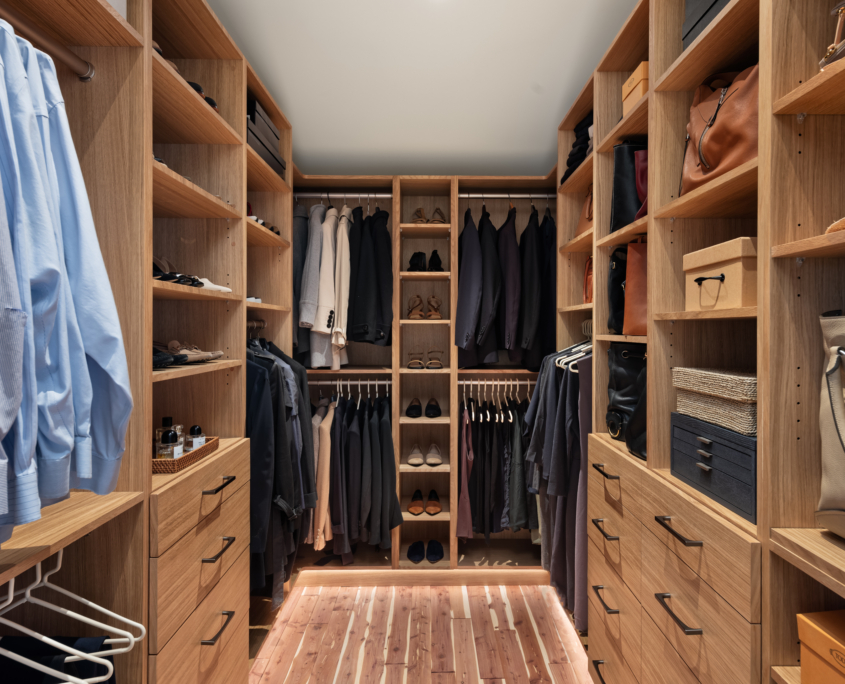
A Space for Everyday Comfort and Style
The Portola Valley Retreat remodel wasn’t just about style—it makes the home more comfortable and livable. The updates enhance daily life, whether through better flow between spaces, softly lit vanity areas for morning routines, or thoughtfully placed cabinetry that keeps essentials within easy reach. The result is a home that feels both serene and tailored to the homeowners’ lifestyle.
Final Thoughts
The transformation of this Portola Valley home beautifully blends elegance with functionality. By enhancing key areas, introducing thoughtful lighting, and reconfiguring layouts for better flow, the remodel creates a warm, inviting home that’s sophisticated yet easy to live in. Every room reflects the homeowners’ needs—a place to relax, entertain, and truly enjoy.
