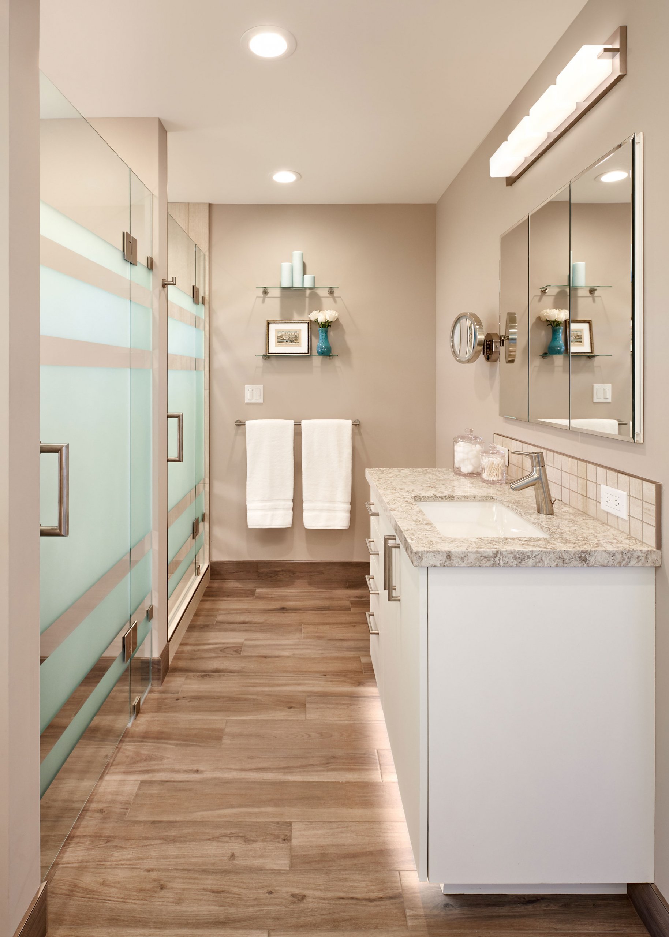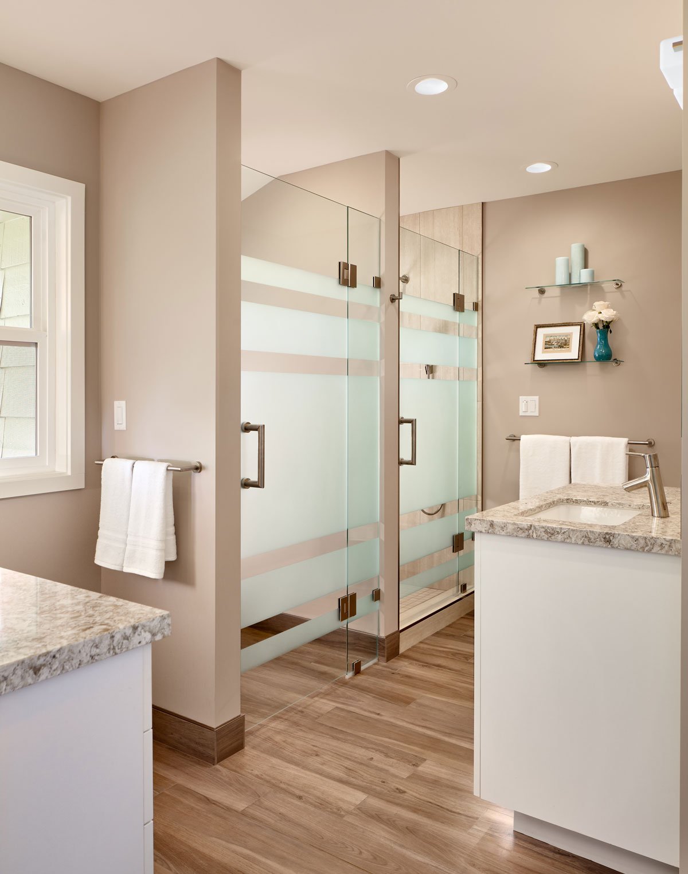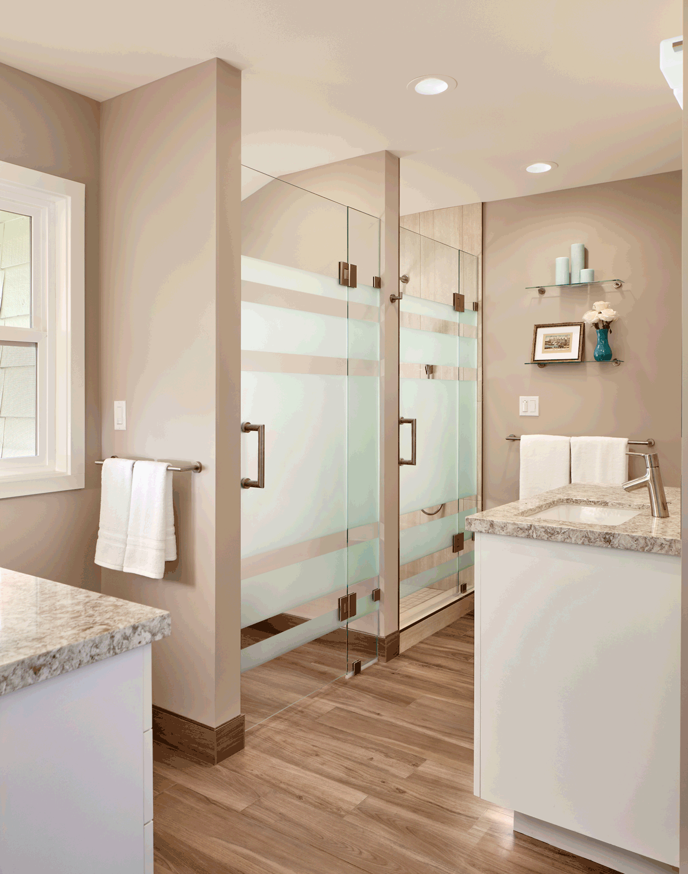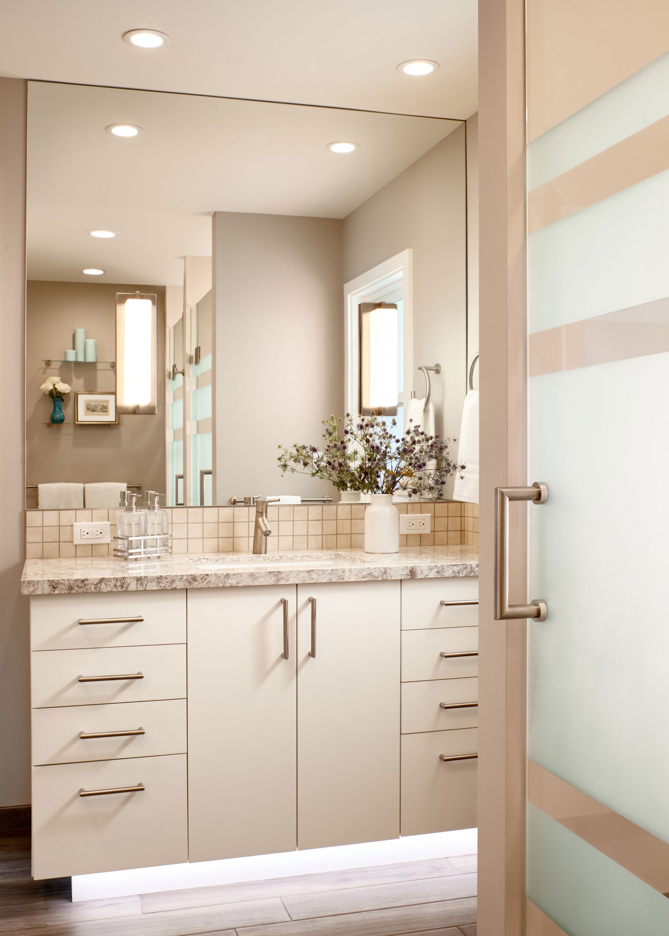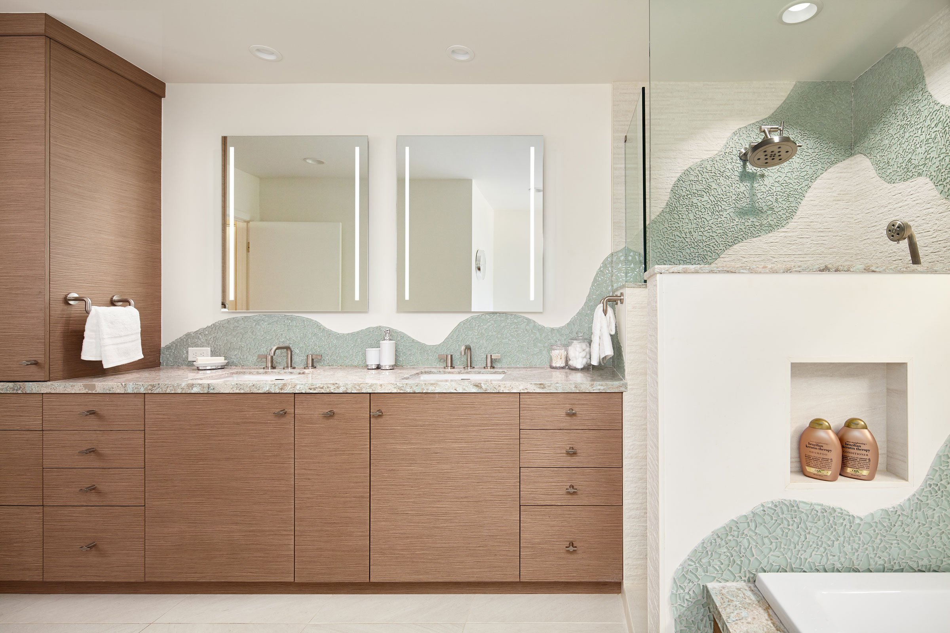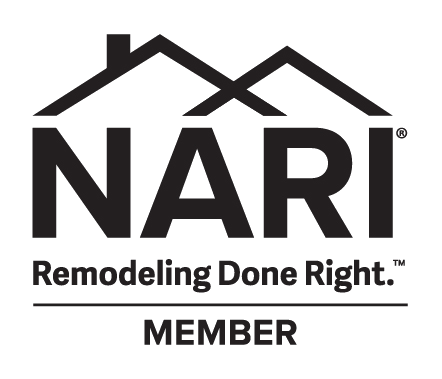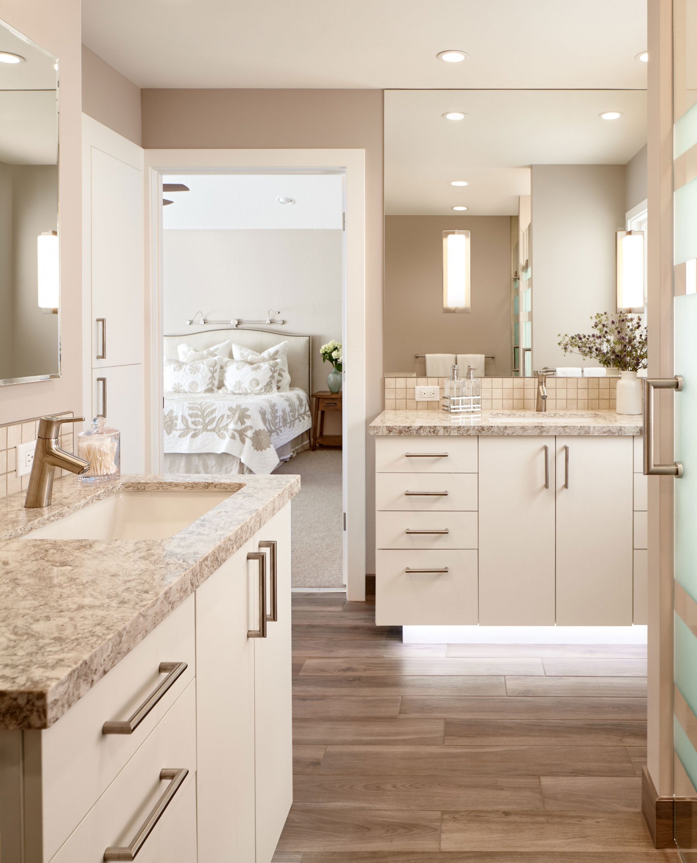
Relaxing and inviting, the main bath coordinates beautifully with the main bedroom.
Both vanities have toe-kick lighting for day and night.

A previously unused shallow closet now serves as a spacious medicine and toiletry cabinet. A/V wiring is out of sight, hidden behind the shelving.
1. Relaxing and Inviting
Relaxing and inviting, the main bath coordinates beautifully with the main bedroom.
2. Unique Lighting
Both vanities have toe-kick lighting for day and night.
3. Storage Solution

A previously unused shallow closet now serves as a spacious medicine and toiletry cabinet. A/V wiring is out of sight, hidden behind the shelving.
The larger vanity has an off-set sink, plentiful counter space, medicine cabinet, and make-up mirror.
Matching cabinet, W/C, and shower hardware are cohesive and timeless.

Stylish grab bars, a teak fold-down shower seat, and a bench across from the shower provide desired safety without incorporating all aspects of Universal Design. The large-scale wall tile is low maintenance, and the linear drain is tucked beneath the shower seat.
1. Large Vanity Space
The larger vanity has an off-set sink, plentiful counter space, medicine cabinet, and make-up mirror.
2. Timeless Hardware
Matching cabinet, W/C, and shower hardware are cohesive and timeless.
3. Universal Design Features

Stylish grab bars, a teak fold-down shower seat, and a bench across from the shower provide desired safety without incorporating all aspects of Universal Design. The large-scale wall tile is low maintenance, and the linear drain is tucked beneath the shower seat.
Modern Bathroom Remodel: Illuminated Elegance
Home can evoke memories of unique and unforgettable places while offering function and style. These homeowners wanted to transform their cramped, clumsy main bath into an airy, yet private space filled with light and Euro elegance. We listened.
The layout of this dark bathroom was inconvenient and exposed. A large, unused tub commanded most of the space, leaving little room for the shower, toilet, and vanity. The new floorplan eliminated the bathtub, creating a spacious retreat with separate vanities, abundant storage, stunning sandblasted glass doors, and plenty of privacy.
Dramatic Design Features
Private
Partially frosted glass doors enclose the water closet and shower, providing desired privacy while letting in natural light and contributing to the bathroom’s spaciousness.
Elegant
Once dark, crowded, and outdated, the main bath now evokes the luxury and elegance of a European hotel desired by the homeowners. Chic white cabinetry, slab countertops, square sinks, and porcelain flooring create a neutral aesthetic harmonious with the main bedroom.
Light-Filled
Layered natural and artificial light sources, including windows in the water closet and shower, recessed can, task, and toe kick lighting, illuminate the spa-like bath.
Mirror-mounted vanity fixtures offer additional light for grooming.

The well-lit water closet has a wall-hung toilet, grab bars, and a niche for extra toilet paper.
Cambria countertops are durable, attractive and low-maintenance.
1. Mirror-Mounted Fixtures
Mirror-mounted vanity fixtures offer additional light for grooming.
2. Water Closet Features

The well-lit water closet has a wall-hung toilet, grab bars, and a niche for extra toilet paper.
3. Cambria Countertops
Cambria countertops are durable, attractive and low-maintenance.
Talk with a Designer
Whether you have an idea for your home improvement project or you’re not sure where to start, we’re here for you. Schedule a conversation with a designer today.
Interested in seeing more projects?
Take a look at the case studies from our “We Listened” series, showcasing our NARI META award-winning projects.

