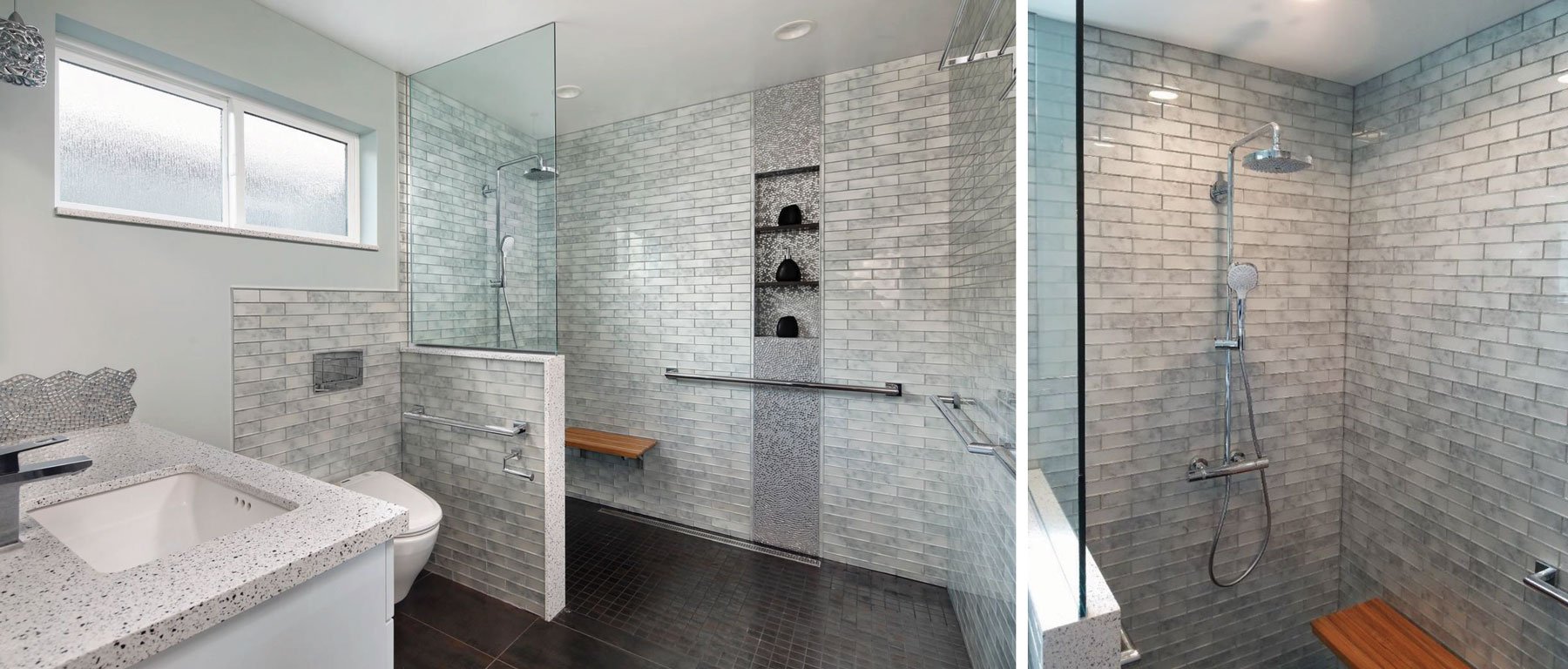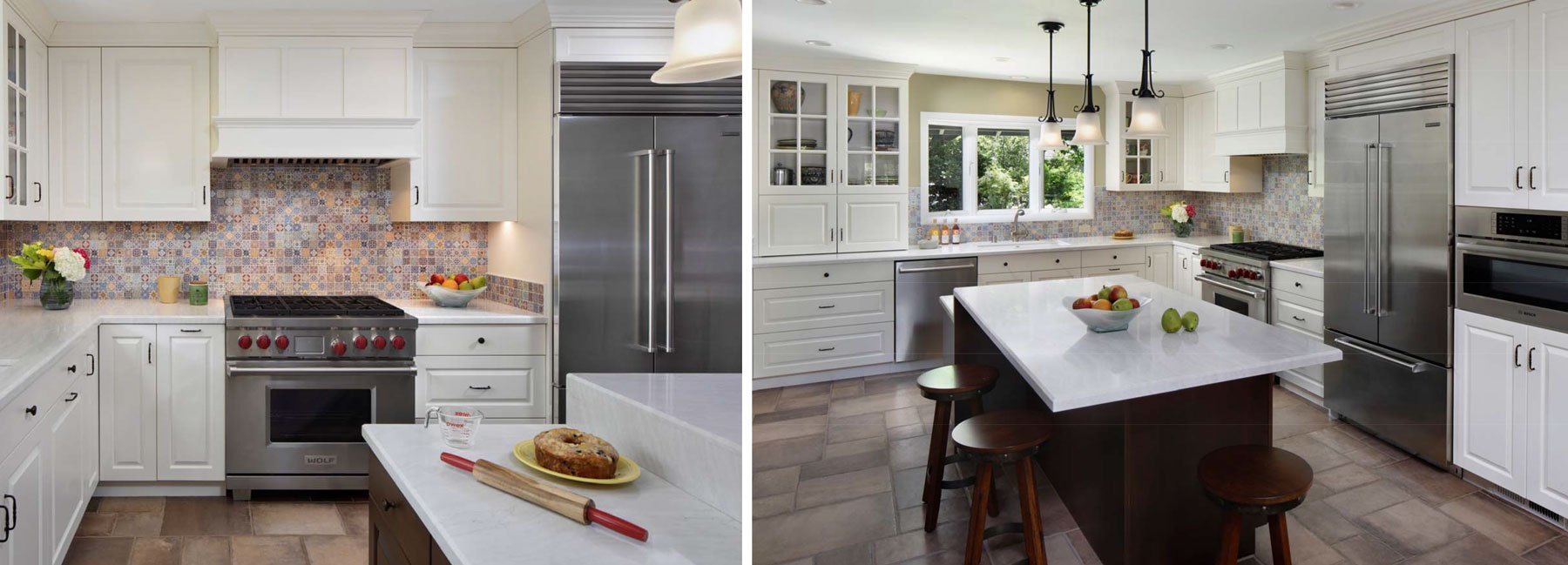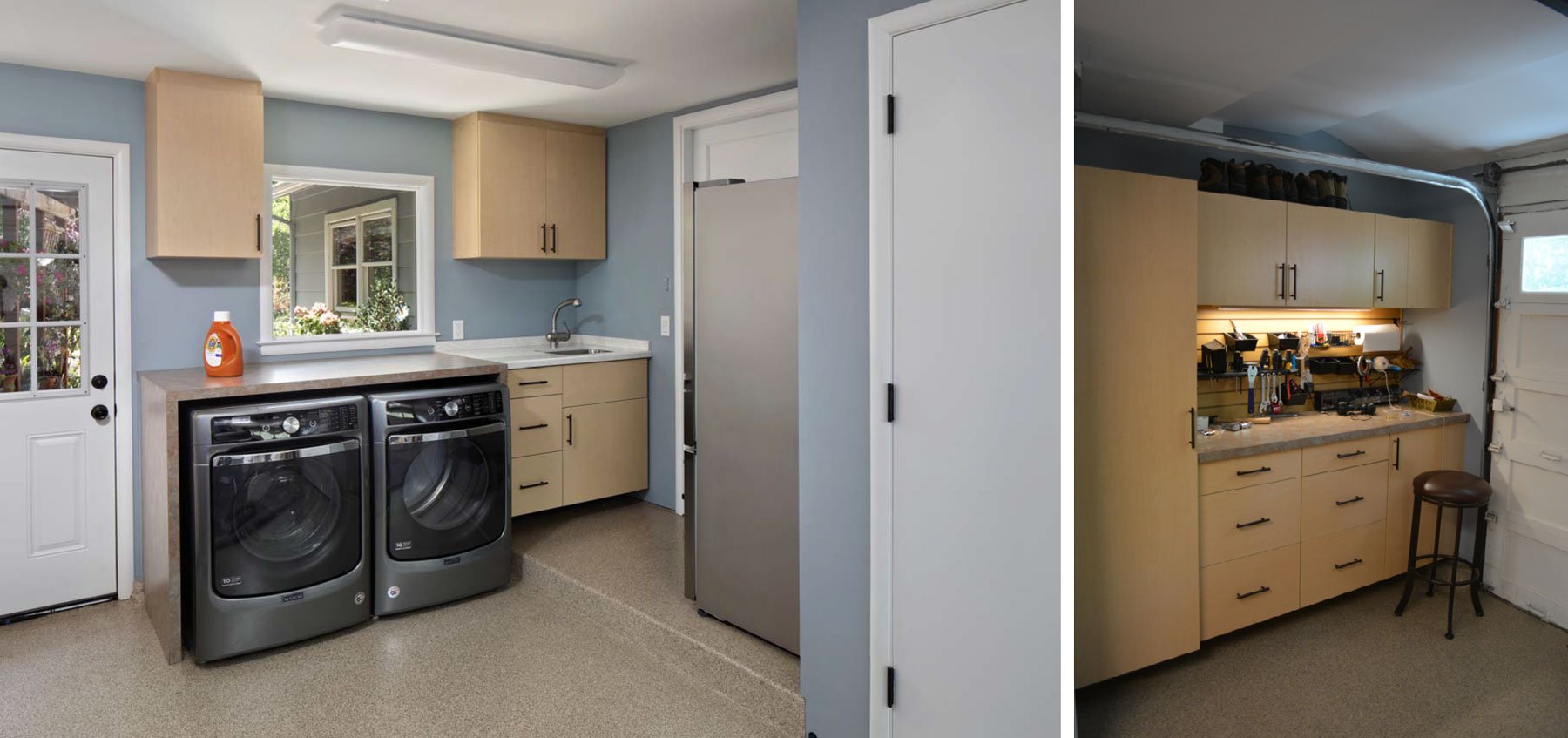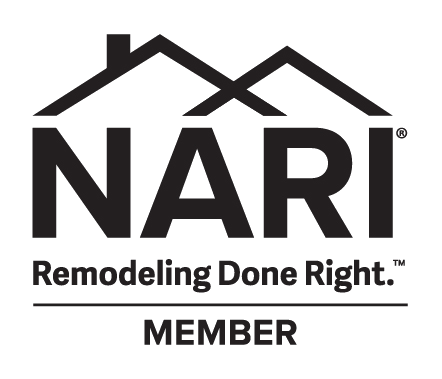Harrell Design + Build Designers Win Multiple NARI META Awards
Two of Harrell Design + Build’s Designers were honored recently at the National Association of the Remodeling Industry (NARI) Silicon Valley awards gala. Gloria Carlson and Debra Winston received coveted META Remodeling Awards for multiple projects that transformed the homes of three Harrell Design + Build clients. Both designers have received META honors in the past but, as Gloria shares, “A large part of the award is the fact that we’ve solved very unique problems, making dramatic and often life-changing transformations in our clients’ homes. Clients love to feel that their needs were met but in such a way that their home was acknowledged as an award-winner.”
META, short for metamorphosis, “signifies the transformation process and beautiful results that can be accomplished through a remodeling project.” The Silver, Gold and Platinum awards are categorized by project price point and include everything from interior redesigns of kitchens, baths and living spaces to residential landscape design to entire home remodels.
Designer Debra Winston won multiple META Gold awards for two projects within one residence, which incorporated Universal Design principles to enable the homeowners to age in place. The first project took a small, outdated master bathroom from “Blah to BLING” while the second Gold award winning project transformed the compartmentalized floor plan into a spacious and dramatic interior.
Blah to Bling
Two META Gold awards for Residential Bathroom under $100,000 & Universal Design Bathroom

“This couple isn’t afraid of color or of embracing their unique style and personality in the home,” Debra remarks. “This project definitely proves that Universal Design can be beautiful and functional.”
Dark, dated, and depressing, this original San Jose master bath was small and was not wheelchair-accessible. The corner shower was much too small for assisted bathing and had a high curb that created an entry barrier. Debra reconfigured the area, more than doubling its size by taking space from the hall bathroom. In its place Debra designed a stunning spacious roll-in shower with teak folding bench, grab bars, and a handheld shower to make bathing safe, easy and accessible. The wall-hung Toto Washlet toilet and white high-gloss floating vanity with Silestone quartz white platinum counters are functional and attractive. The “bling” comes from wall, floor, and backsplash tiles with burnished metallic finishes, glittering mosaics, and silver “ribbon candy” pendant lights that add sparkle.
Debra relates, “One of the wife’s guilty pleasures is collecting fragrances and nail polish. To display her collection in style while offering easily accessible storage, we added was a 16-inch X 5-foot Robern medicine cabinet.”
Dark to Dramatic
META Gold Award for Residential Interior $250,001-$500,000

The same homeowners also needed to convert the entry, kitchen and great room of their home to increase functionality and accessibility. The existing 1950’s kitchen was dark, narrow, and closed off from the living space by a 16-foot long wall.
Removing the entry coat closet and the dividing wall created an open floor plan, allowing ease of movement and linking the great room and kitchen together. The same glossy white cabinets grace the updated kitchen and are accented by vivid glass “wavy” backsplash tiles and matching pendants above the contrasting dark island. The kitchen is illuminated with recessed lighting and a skylight.
Luxury vinyl plank flooring extends into the great room, which had a dated brick fireplace flanked by built-in bookcases with scalloped wood trim, all which had been painted white. The space was transformed by applying concrete over the existing brick for an industrial look, adding metal mesh door panels to the bookcases, and matching the color of the kitchen island. Floating shelves and an edgy wallpaper transform the space into one that is functional, accessible, and captures the homeowner’s distinct style.
“The homeowners aren’t afraid to be bold with color, texture, and design,” Debra explains. “In their previous home, they used a small-run “stealth print” wallcovering and decided to continue this adventurous design aesthetic by incorporating a fanciful skeleton wallpaper as a feature wall in their new great room.”
Last but not least, all interior doors were painted a charcoal gray, and the home’s exterior was modernized, removing the dated scalloped facia and adding horizontal cedar plank siding. The stucco was painted a deep teal and the exterior entry door a bright orange, creating curb appeal with significant WOW factor.
Small to Spacious & Stunning
META Gold Award for Residential Interior Remodel $100,000-$250,000

Harrell Design + Build Senior Designer, Gloria Carlson, was a META award winner for her transformative design on a two-story Menlo Park home. The layout of the client’s home restricted her ability to age in place as there was no bed and bathroom space on the main level that offered the necessary accessibility.
To achieve a functional, accessible, and beautiful master suite, Gloria reconfigured the existing floor plan, which included a barely usable ensuite “micro” bathroom and small closet, with an adjacent sub-standard “bedroom” that was too small to be used as one.
By incorporating the footprint of the second bedroom, Gloria created a luxurious master bathroom and walk-in closet, both 3-1/2 times larger than their original spaces. The once infinitesimal closet was expanded to a walk-in closet, allowing the owner to store all of her clothing in one place whereas before, it was scattered in various closets throughout the home.
A large shower includes accessibility features such as a low curb, folding teak bench and grab bars. The client and Gloria worked together to lay out the shower tiles to mimic hot air balloons floating skyward, reminding the homeowner of one of her favorite getaways.
Gloria interspersed numerous other personal touches reminiscent of vacations including custom cabinet knobs made from stones found near the owner’s beloved mountain cabin on the double vanity and seated make-up area.
“The homeowner is a tall woman and she wanted the bathroom designed to comfortably fit her height,” Gloria explains. “Now she has a master ensuite bath that not only fits her personality but her stature, enabling her to comfortably and safely live in her home for years to come.”
Baker’s Dream Kitchen & Functional Garage
META Gold Award for Residential Interior Remodel $250,001-$500,000

Gloria designed a dream kitchen for another Menlo Park client, a close-knit family that loves to bake. Their adult son is a professional baker while the husband makes 1,000 truffles at a time multiple times a year. Their kitchen was attractive yet the confined space was not conducive to the cooking and baking functionality this family desired.
“This family is very unique and as such, had very specific requirements and challenges to solve in their home remodel,” Gloria states. “Not only were they avid bakers and chefs but they had a menagerie of exotic pets whose needs they also wanted to embrace in their remodeling project.”
Significant changes to the structure were made to create the dream kitchen that fit the family’s lifestyle. A load-bearing wall was removed, and a massive engineered beam inserted into the ceiling framing opened the kitchen and dining areas. It also allowed for a large island with seating for four, a lower counter area for the son’s baking while the husband used the large, higher portion of the island for making his truffles. With so many special baking appliances and accoutrements, storage was at a premium. Appliance “garages” were added for mixers and other large items while overflow storage was added to the home’s garage. The end result is an open, expansive space filled with natural and artificial light, colorful cabinets, plentiful prep space and storage, high-end appliances, and a mosaic backsplash, which is a nod to the family’s Spanish heritage.

The garage itself also underwent a significant METAmorphosis, transforming it into a fully functional space for laundry and overflow kitchen storage. Gloria also designed a secure location to store high-end bicycles in addition to a separate area for storing food for their tortoises, iguanas, snakes and other reptile pets.
Founded by Iris Harrell, Employee-Owned Harrell Design + Build has been transforming distinctive homes since 1985 in the Bay Area. If you are considering a METAmorphosis of your Silicon Valley or Mid-Peninsula home, Harrell Design + Build’s award-winning Design + Build team can make your residential dreams a reality. Explore our website to see more of our projects, learn about our company or to schedule a complimentary consultation.





