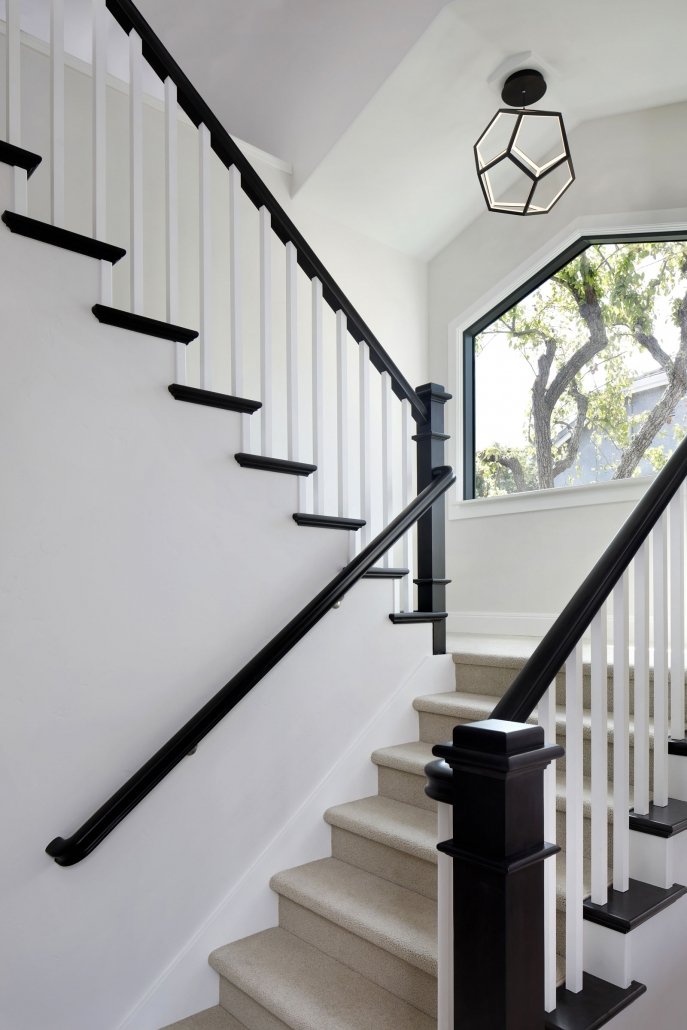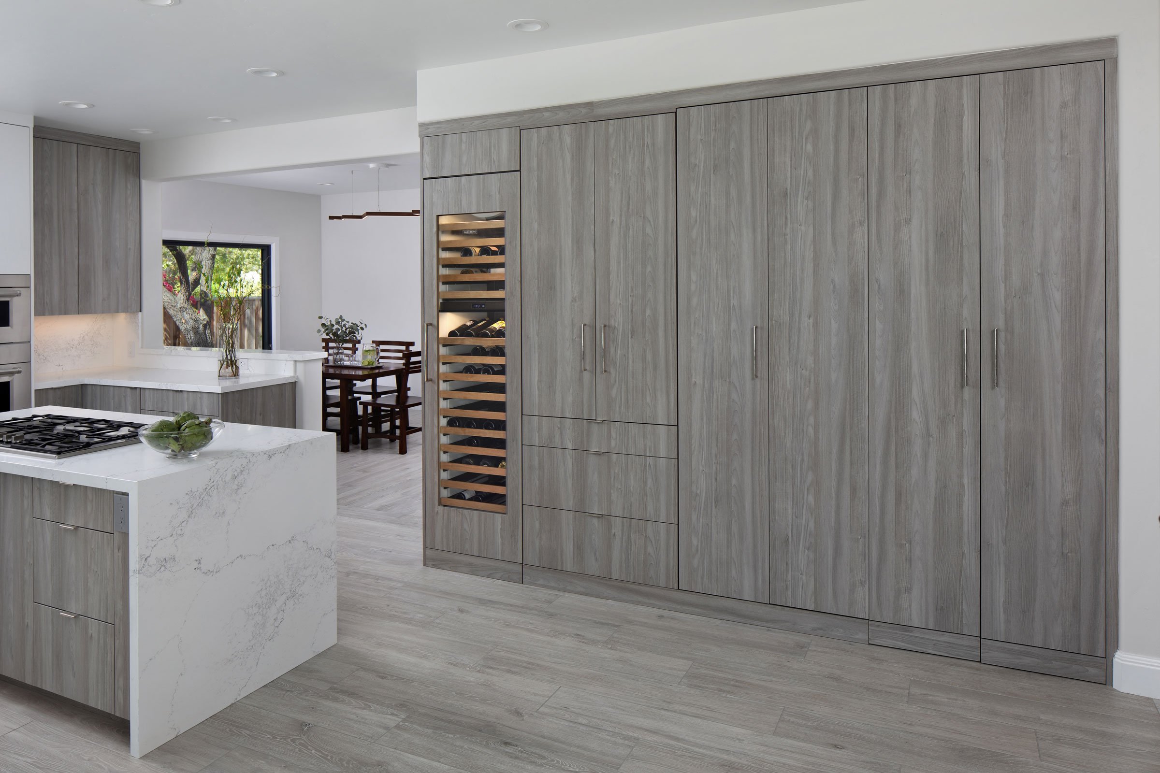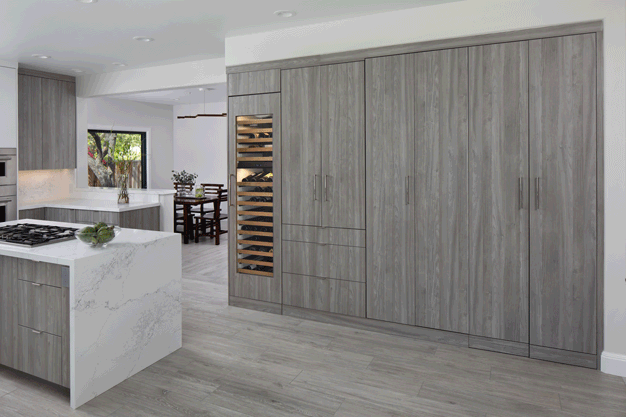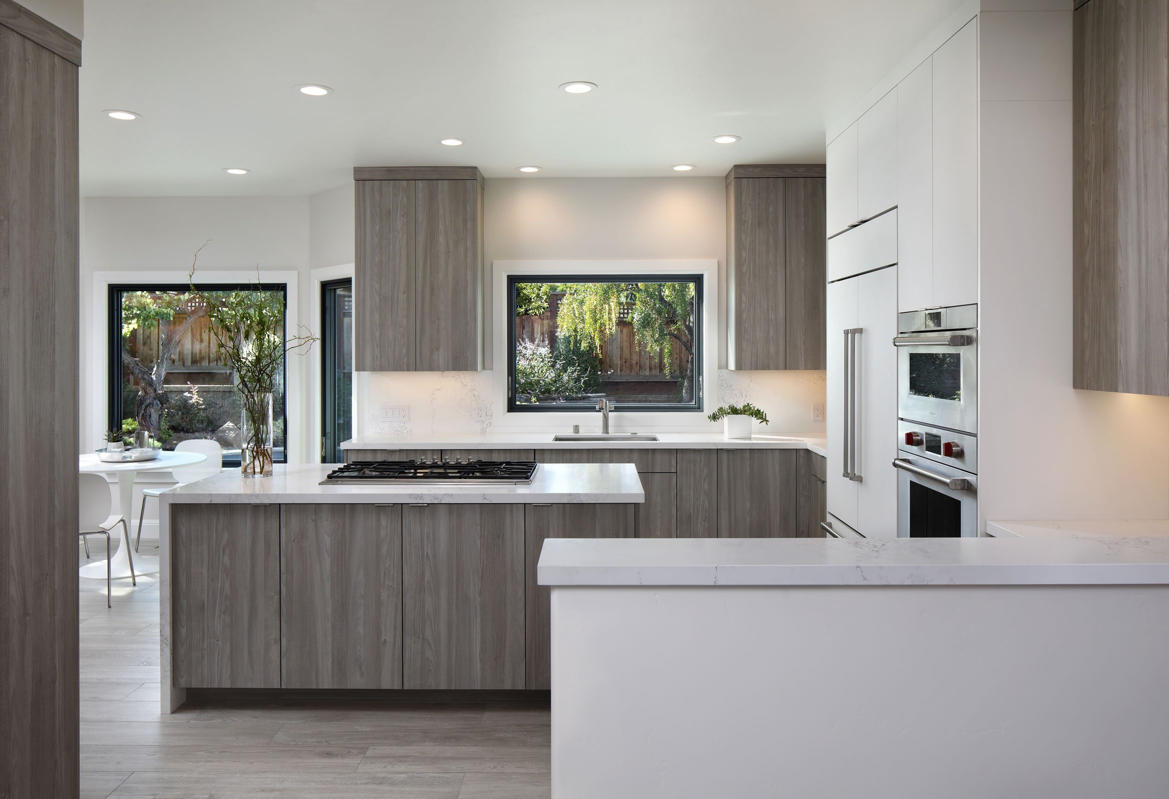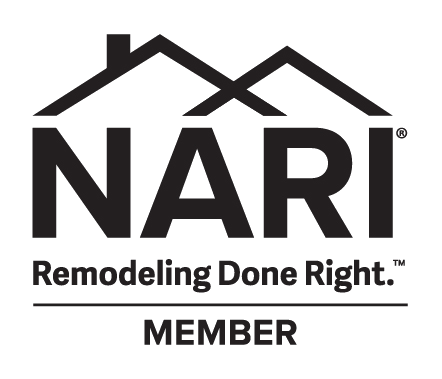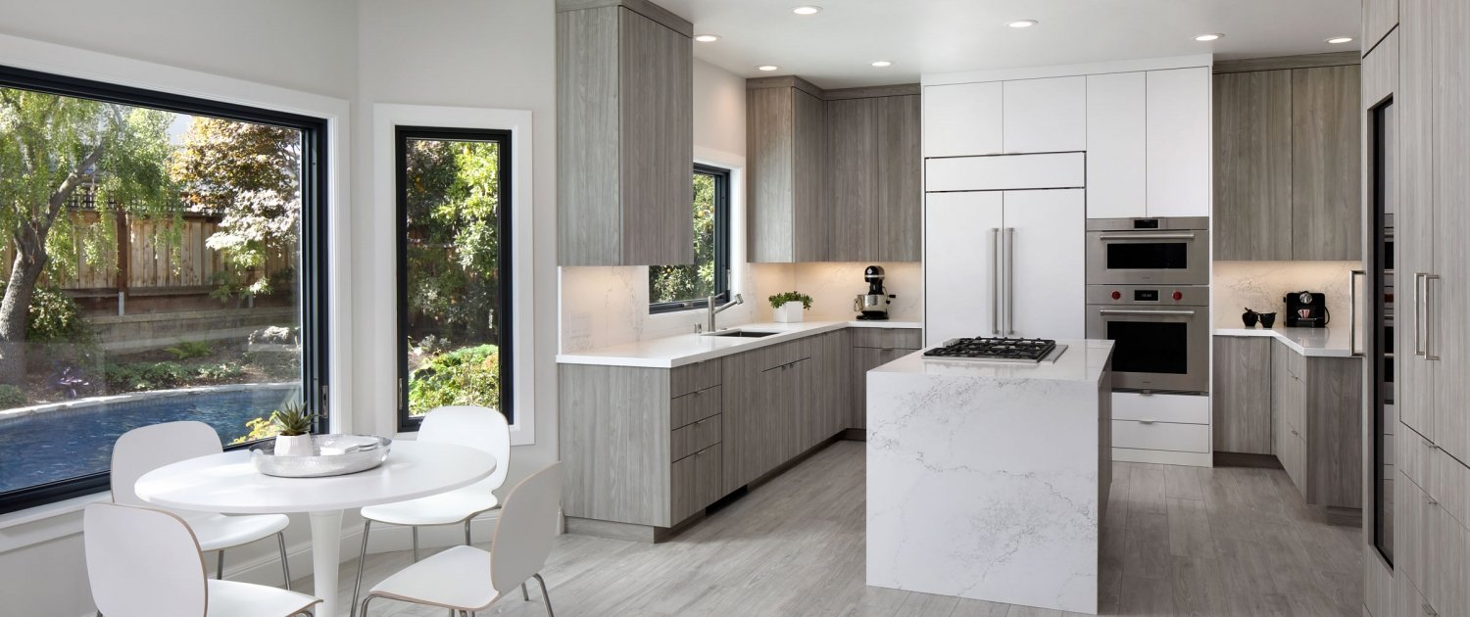
Porcelain flooring is beautiful and highly resilient to wear.
The dishwasher is concealed with the cabinetry, with a “knock-to-open” feature that requires no hardware.
The previously dropped ceiling has been opened up, increasing the ceiling height from 8′-0″ to 9′-0″.

Cabinetry inserts are used to optimize the organization of the drawers.

Light valance is installed 2” back from the cabinet door leaving a gap allowing for a finger pull area so no cabinet hardware is needed.
Quartz countertops were selected for the material’s durability and low maintenance requirements.
Large awning windows were installed at the sink and seating area, providing unobstructed views of the pool.
Porcelain flooring is beautiful and highly resilient to wear.
The dishwasher is concealed with the cabinetry, with a “knock-to-open” feature that requires no hardware.
The previously dropped ceiling has been opened up, increasing the ceiling height from 8′-0″ to 9′-0″.
Cabinetry inserts are used to optimize the organization of the drawers.
Light valance is installed 2” back from the cabinet door leaving a gap allowing for a finger pull area so no cabinet hardware is needed.
Light valance is installed 2” back from the cabinet door leaving a gap allowing for a finger pull area so no cabinet hardware is needed.
Light valance is installed 2” back from the cabinet door leaving a gap allowing for a finger pull area so no cabinet hardware is needed.
1. Beautiful and Resilient
Porcelain flooring is beautiful and highly resilient to wear.
2. Hidden in Plain Sight
The dishwasher is concealed with the cabinetry, with a “knock-to-open” feature that requires no hardware.
3. Opening Up
The previously dropped ceiling has been opened up, increasing the ceiling height from 8′-0″ to 9′-0″.
4. Optimized Organization

Cabinetry inserts are used to optimize the organization of the drawers.
5. Customized Cabinetry

Light valance is installed 2” back from the cabinet door leaving a gap allowing for a finger pull area so no cabinet hardware is needed.
6. Quartz Countertops
Quartz countertops were selected for the material’s durability and low maintenance requirements.
7. Awning Windows
Large awning windows were installed at the sink and seating area, providing unobstructed views of the pool.
A Sleek, Light-Filled Remodel
Home is the essence of who we are, an expression of our unique, distinct, authentic selves. These homeowners asked for a remodel that reflected their contemporary style, and transformed dark and unused spaces to a feeling of “bright and light” as their home unexpectedly became their workplace. We listened.
We installed durable finish materials (porcelain flooring throughout), opened the dark dining room to the kitchen, and abandon a rarely used 1980s bar that dominated the kitchen and family room. Increased and optimized storage and increased views to the yard helped attain the feeling they were after. They are now enjoying their home immensely while they work remotely during COVID.
Details Make the Design:
A Concealed Walk-In Pantry
Prior to remodeling, this home had a largely unused bar and an a tiny pantry. We removed these and replaced them with a pantry wall. Made up of nearly 96″ panels, our expert designers carefully planned so everything would line up when executed. The secret pantry doors work perfectly!
Innovation in Materials
In addition to the use of porcelain tile floor registers, this home has two fireplaces with beautiful stack stone surround with outside corners.
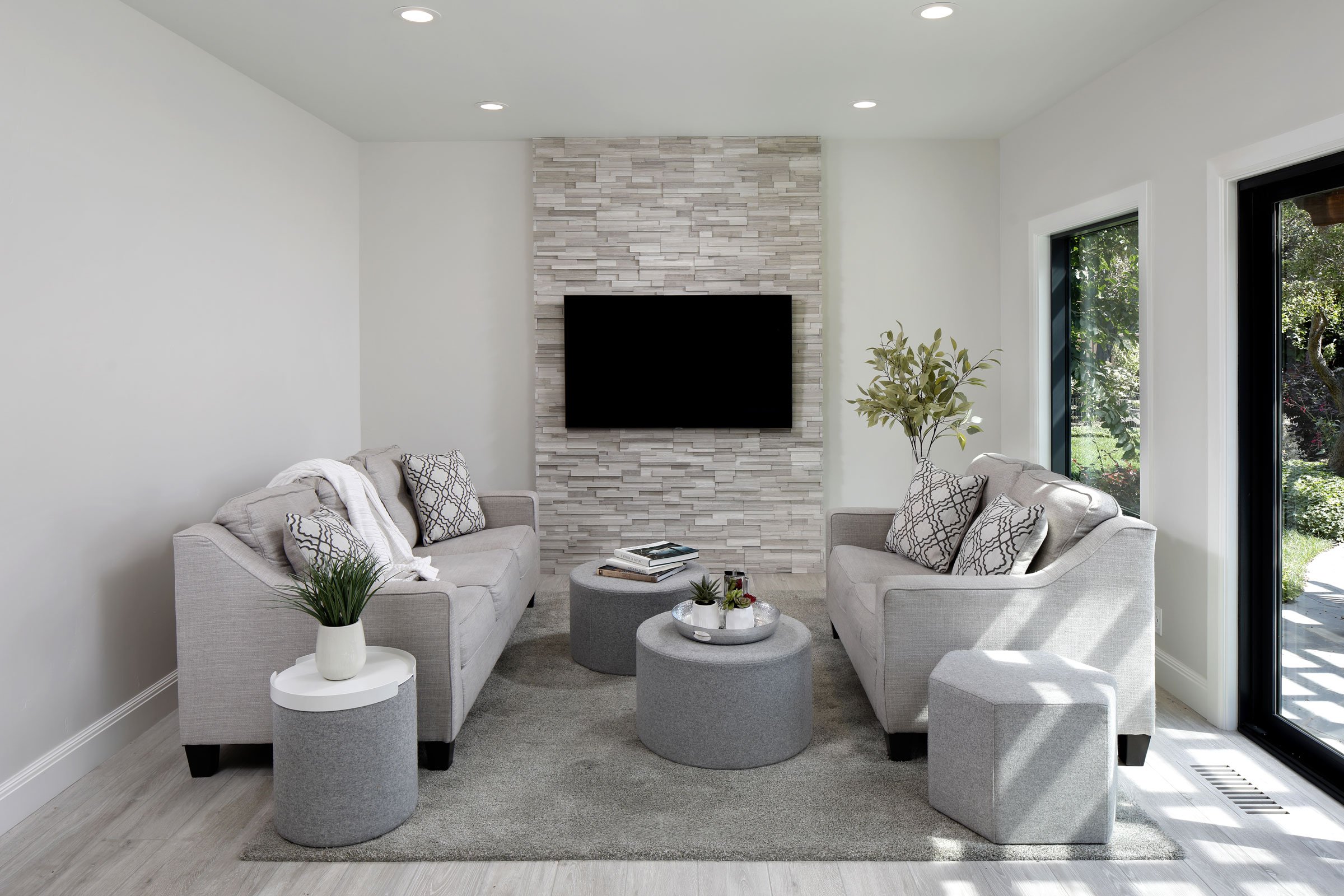

Porcelain tile floor registers create a seamless look. These registers have aluminum glued to the back of the tile, making them sturdier.

The Fireplaces have a beautiful stack stone surround with outside corners.

Porcelain tile floor registers create a seamless look. These registers have aluminum glued to the back of the tile, making them sturdier.

The Fireplaces have a beautiful stack stone surround with outside corners.
1. Seamless Details

Porcelain tile floor registers create a seamless look. These registers have aluminum glued to the back of the tile, making them sturdier.
2. No Detail Spared

The Fireplaces have a beautiful stack stone surround with outside corners.
Superior Craftsmanship
Deeper window sills were installed as cat perches in the kitchen and at the stair landing.
Talk with a Designer
Whether you have an idea for your home improvement project or you’re not sure where to start, we’re here for you. Schedule a conversation with a designer today.
Interested in seeing more projects?
Take a look at the case studies from our “We Listened” series, showcasing our NARI META award-winning projects.

