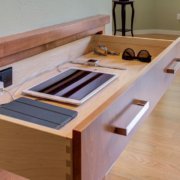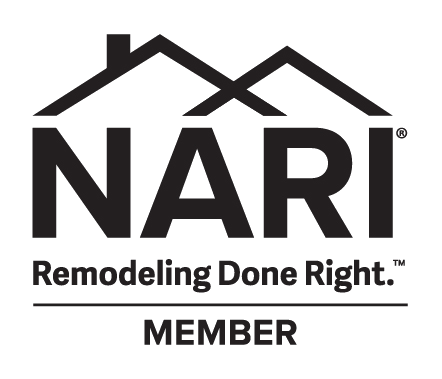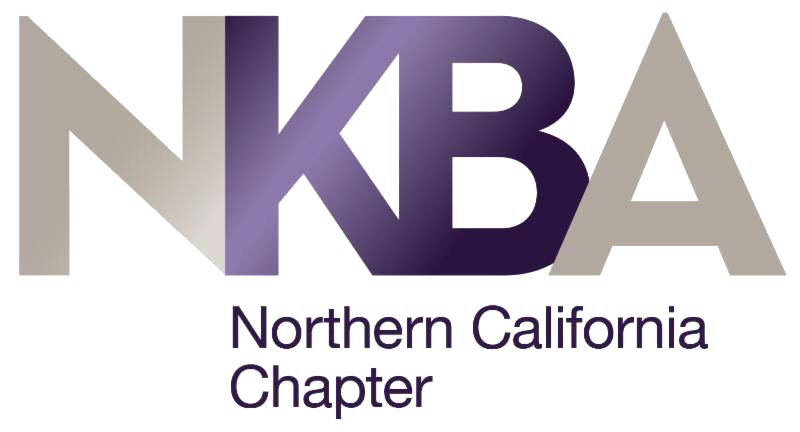Universal Design and Kitchen Remodels
Genie Nowicki is one of Harrell Design + Build’s Universal Design experts. Passionate about creating living spaces that are functional, accessible, and beautiful, she explains how Universal Design can be incorporated into a kitchen “in small bites without major design changes.” Or, if a homeowner is undergoing a full kitchen remodel, more comprehensive changes can be integrated into the overall design.
“I fully believe that homeowners should take advantage of making their home accessible whenever the opportunity presents itself,” says Genie. “Many people think that Universal Design products will make their home look and feel like a hospital but in reality, they are beautiful. When a space is properly designed, you’d never realize it was created to be accessible. And accessibility can benefit the entire household.”
The Small Bite Approach
Even if you don’t plan to undertake a major kitchen remodel, there are still Universal Design principles that can easily be applied. Cabinet hardware and faucets can easily be changed, appliances can be upgraded to those allowing easier access, and existing cabinets can be modified using special storage solutions, drawers, and unique shelving units that extend outward.
Simple Universal Design Solutions
- Cabinet hardware: install pulls instead of knobs
- Faucets: Install a single lever faucet to the side of the sink to allow for easier reach
- Drawers: use full extension for increased accessibility
- Base Cabinets: Use roll-outs and drawers versus shelves
- Upper Cabinets: Forego a backsplash and have cabinets come all the way down to the counters
- Storage Accessories: Installed inside cabinets, these make items easier to reach
- Dishwashers: Choose an appliance manufacturer, like Fisher Paykel, that offers dishwasher drawers rather than doors.
- Refrigerator: Choose a unit with the freezer drawer on the bottom
- Wall Ovens: Install at a comfortable, reachable height. A better choice than a one-piece range
- Microwave: Install at a level accessible to those seated or standing
Genie explains, “One of the most ingenious Universal Design products I’ve discovered is made by Hafele, a company that offers a variety of kitchen storage solutions as well as cabinet hinges. They have a hinge mechanism that allows upper shelves to pull out and drop down to a lower level, making them fully accessible to someone who is seated or has any issue with reaching high places.”
Incorporating Universal Design Into a Kitchen Remodel
Updating your kitchen is the perfect opportunity to maximize accessibility. It allows a design to be achieved that creates ample space and reachability alongside function and beauty.
Comprehensive Universal Design Solutions
In addition to those accessibility features listed above, the following solutions can be included when a kitchen is being fully redesigned.
- Ample aisle space: A minimum of 48 inches between counters and one 60-inch diameter open space to allow a wheelchair to turn around
- Counter heights: Standard counters are 36 inches but to achieve the best accessibility, 33 inches is ideal. Having counters at both heights creates multiple useable workspaces, with the lower counter also serving as an accessible space for young children or as a baking center.
- Flooring: Smooth, non-skid surfaces with seamless transitions ensure durable, easy to maintain floors that virtually eliminate tripping hazards and allow for mobility devices to move easily in the space. Hardwood, luxury vinyl tile, engineered wood, porcelain tile with machined edges, linoleum, and sheet vinyl are all viable options.
- Cooktops: Induction units are responsive and easy to clean. These electric appliances only heat the cookware; the surface itself never get hot, virtually eliminating the risk of fire or injury.
- Stove hoods: Choose an appliance with a remote-control unit that can be mounted on the side of a reachable cabinet.
- Outlets and switches: Place on the face of cabinets or at levels that are easily reachable by those in seated positions.
- Lighting: Use of natural light sources in addition to LED fixtures create ample light. Recessed or surface mounted fixtures are ideal for overall illumination while under-cabinet task lighting should be installed at the front underside of cabinets. Decorative pendant lights over islands are also popular.
- Counters: Polished black granite or quartz is a very reflective surface. This can cause a lot of glare making it uncomfortable to sensitive eyes when lighting bounces off.
- Pull out breadboards: Create an instant, functional “roll under” work area.
- Rolling carts or butcher blocks: These allow for easy transport of ingredients, dishware, or other kitchen items for those using mobility devices.
- Appliance lifts: These mechanisms are installed inside cabinets and eliminate having to lift and move heavy appliances such as mixers. The appliance is securely placed on the lift which easily pulls up and locks into place. These mechanisms require a larger, 18-inch cabinet.
- Roll-under sink and cooktops: By designing an open space beneath cooktops and sinks, individuals using wheelchair are able to get close enough to wash dishes and prepare meals. Drains and garbage disposals should be located toward the back of a shallow sink.
Genie explains that an additional level of thoughtful design is required when applying Universal Design, especially in kitchen spaces. The initial interview process is critical in understanding how the homeowners use their space, allowing a designer to problem-solve, often creating a functional solution that didn’t previously exist. Things like plumbing and electrical along with counters, storage, and creating ample space all need to be planned in advance.
“The kitchen is a very personal space and there are numerous ways to integrate UD products and principles, many of which depend upon the homeowners, their lifestyle and how they use the space,” Genie offers. “There is a unique motorized solution for sinks or cooktops. With the push of a button, the counter raises or lowers up to six inches. This product takes preplanning but adds an amazing level of accessibility.”
Incorporating Universal Design doesn’t require a significant kitchen remodel. There are many aspects that can be applied without major design changes. But if you are contemplating a kitchen remodel, integrating accessibility features is something to seriously consider, especially if this will be your forever home.
Schedule a complimentary consultation with one of Harrell Design + Build’s designers to learn more about Universal Design and how it can increase the functionality, accessibility, and beauty of your Silicon Valley or San Francisco Bay Area residence.
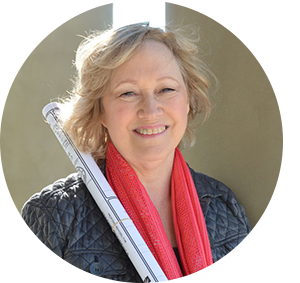 Premier senior designer, Genie Nowicki, is certified in numerous forms of design and the recipient of multiple awards. Genie joined the Harrell Design + Build team after years of running her own successful design business. Beginning her career in the world of income tax planning, she made a career leap in 1990 to the equally “detail and code-filled world” of kitchen and bath design. Genie obtained her Certification in Professional Kitchen and Bath Design in 1992 and achieved her Certified Kitchen Designer (CID) and Certified Bath Designer (CBD) status in 1996. After passing another rigorous examination, she became a Certified Interior Designer (CID) in the State of California in 2002 and a Certified Aging in Place Specialist (CAPS) in 2006. Her experience has included residential interior design, kitchen and bath design, barrier free/Universal Design, lighting design, and participation in numerous showcase houses in the Bay area, as well as several commercial projects. Genie prides herself on listening to her clients and providing timeless design work that is appropriate to her clients, their lifestyles, and their homes. Her excellence in design has been recognized with awards, projects published in local and national magazines, and a Sunset design book, and an article she wrote was featured in the Fine Homebuilding Kitchen and Bath Annual Issue.
Premier senior designer, Genie Nowicki, is certified in numerous forms of design and the recipient of multiple awards. Genie joined the Harrell Design + Build team after years of running her own successful design business. Beginning her career in the world of income tax planning, she made a career leap in 1990 to the equally “detail and code-filled world” of kitchen and bath design. Genie obtained her Certification in Professional Kitchen and Bath Design in 1992 and achieved her Certified Kitchen Designer (CID) and Certified Bath Designer (CBD) status in 1996. After passing another rigorous examination, she became a Certified Interior Designer (CID) in the State of California in 2002 and a Certified Aging in Place Specialist (CAPS) in 2006. Her experience has included residential interior design, kitchen and bath design, barrier free/Universal Design, lighting design, and participation in numerous showcase houses in the Bay area, as well as several commercial projects. Genie prides herself on listening to her clients and providing timeless design work that is appropriate to her clients, their lifestyles, and their homes. Her excellence in design has been recognized with awards, projects published in local and national magazines, and a Sunset design book, and an article she wrote was featured in the Fine Homebuilding Kitchen and Bath Annual Issue.

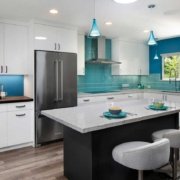
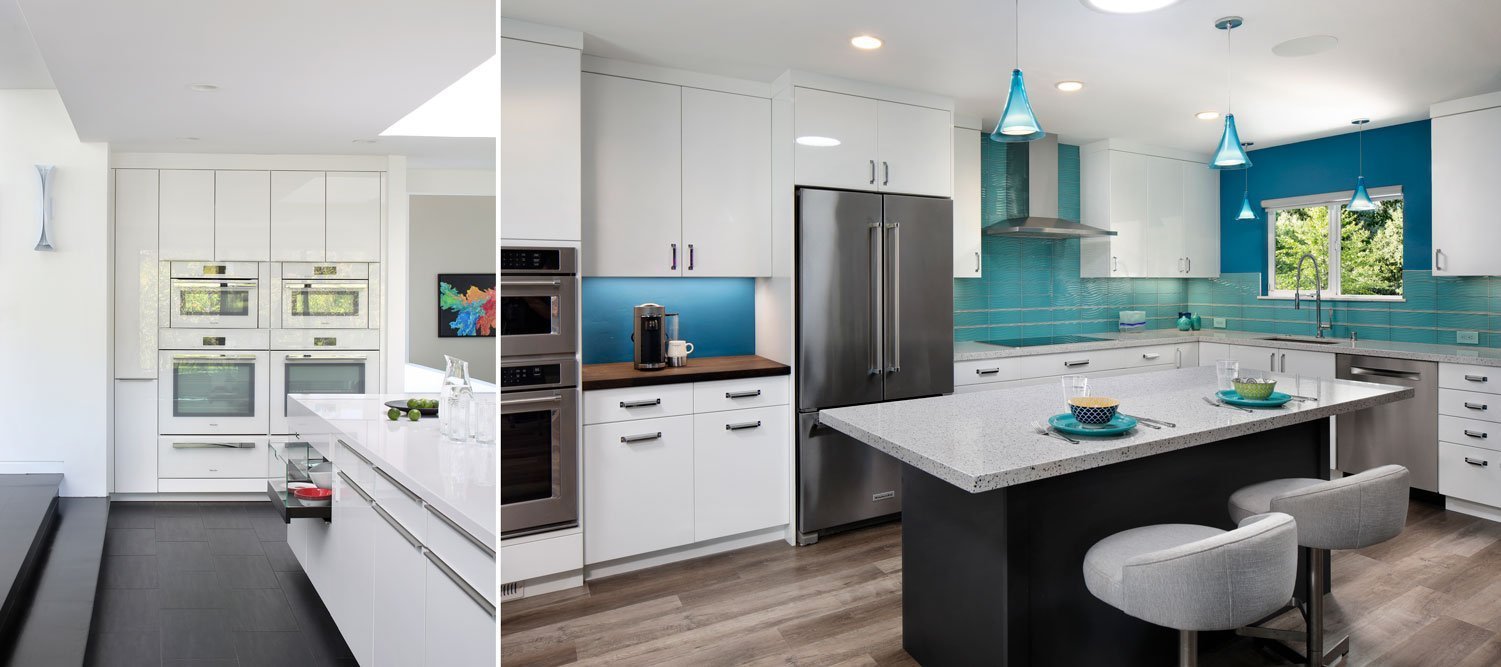
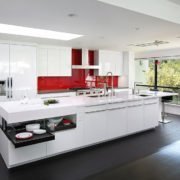
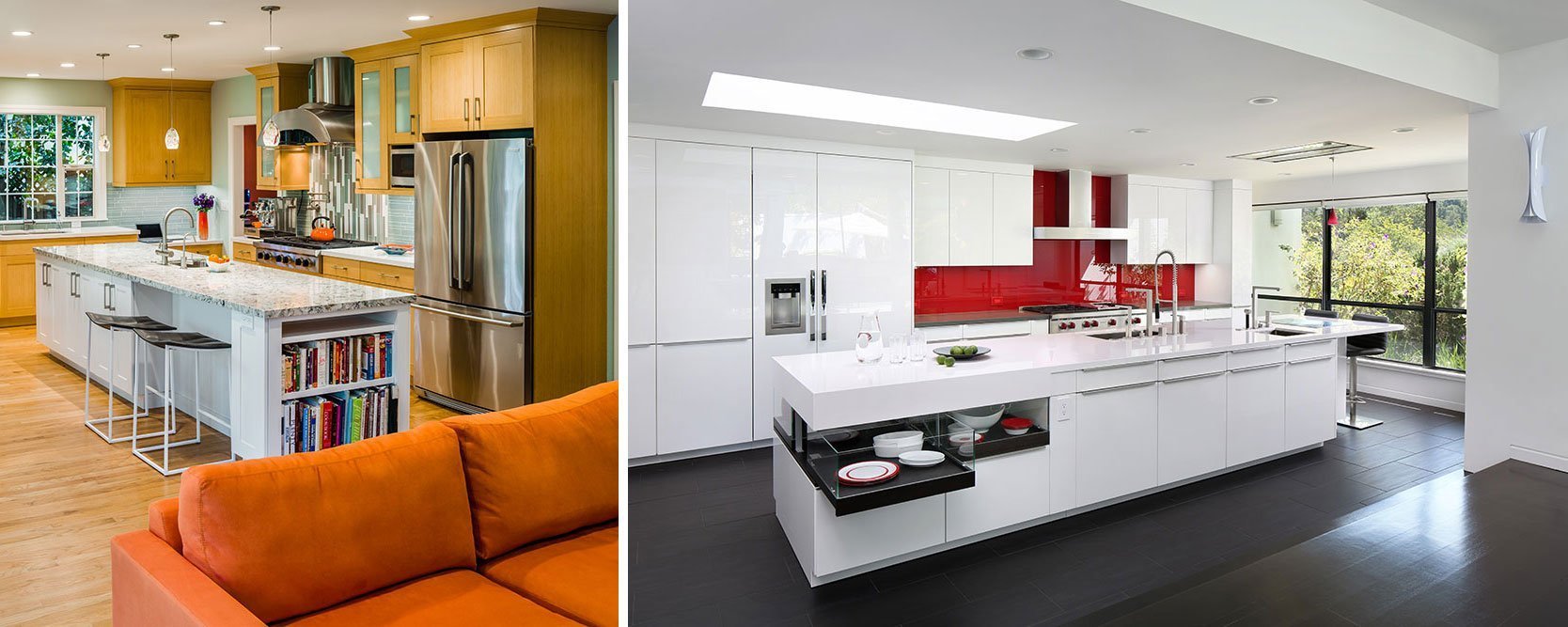
 Sara Jorgensen, one of Harrell Design + Build’s award-winning designers, artfully executes her clients’ design desires coupled with their functional needs. Sara’s creative passion, authenticity, and open style of communication, enabling her to provide an innate understanding of client needs to the Harrell Design + Build Design + Build team. “Some clients know their style. Others need inspiration. Through the design exercises in which my clients’ partake, we come easily to an understanding of their preferences. The ultimate goal is to create a beautiful, timeless, on-budget, and functional project,” says Sara. Sara works from a holistic viewpoint to the smallest of details that create the design’s ‘wow’ factor. Her designs have won awards from the NKBA, NARI and National CotY and encompass a wide variety of projects from Wine cellars, Yoga rooms, Master Suites, Kitchens, and Decks to whole house remodels. A Bay Area native, Sara holds a Bachelors of Fine Arts in Interior Design from San Jose State University. Sara is a California state Certified Interior Designer (CID) and a Certified Green Building Professional (CGBP). Outside of work, Sara enjoys kayaking, San Jose Sharks hockey, snowboarding, cycling, snowman building, spending time with family and relaxing outdoors. She is a proud committee member of the Santa Clara Valley Model T Ford Club and enjoys driving her Model T around California on various club tours.
Sara Jorgensen, one of Harrell Design + Build’s award-winning designers, artfully executes her clients’ design desires coupled with their functional needs. Sara’s creative passion, authenticity, and open style of communication, enabling her to provide an innate understanding of client needs to the Harrell Design + Build Design + Build team. “Some clients know their style. Others need inspiration. Through the design exercises in which my clients’ partake, we come easily to an understanding of their preferences. The ultimate goal is to create a beautiful, timeless, on-budget, and functional project,” says Sara. Sara works from a holistic viewpoint to the smallest of details that create the design’s ‘wow’ factor. Her designs have won awards from the NKBA, NARI and National CotY and encompass a wide variety of projects from Wine cellars, Yoga rooms, Master Suites, Kitchens, and Decks to whole house remodels. A Bay Area native, Sara holds a Bachelors of Fine Arts in Interior Design from San Jose State University. Sara is a California state Certified Interior Designer (CID) and a Certified Green Building Professional (CGBP). Outside of work, Sara enjoys kayaking, San Jose Sharks hockey, snowboarding, cycling, snowman building, spending time with family and relaxing outdoors. She is a proud committee member of the Santa Clara Valley Model T Ford Club and enjoys driving her Model T around California on various club tours.
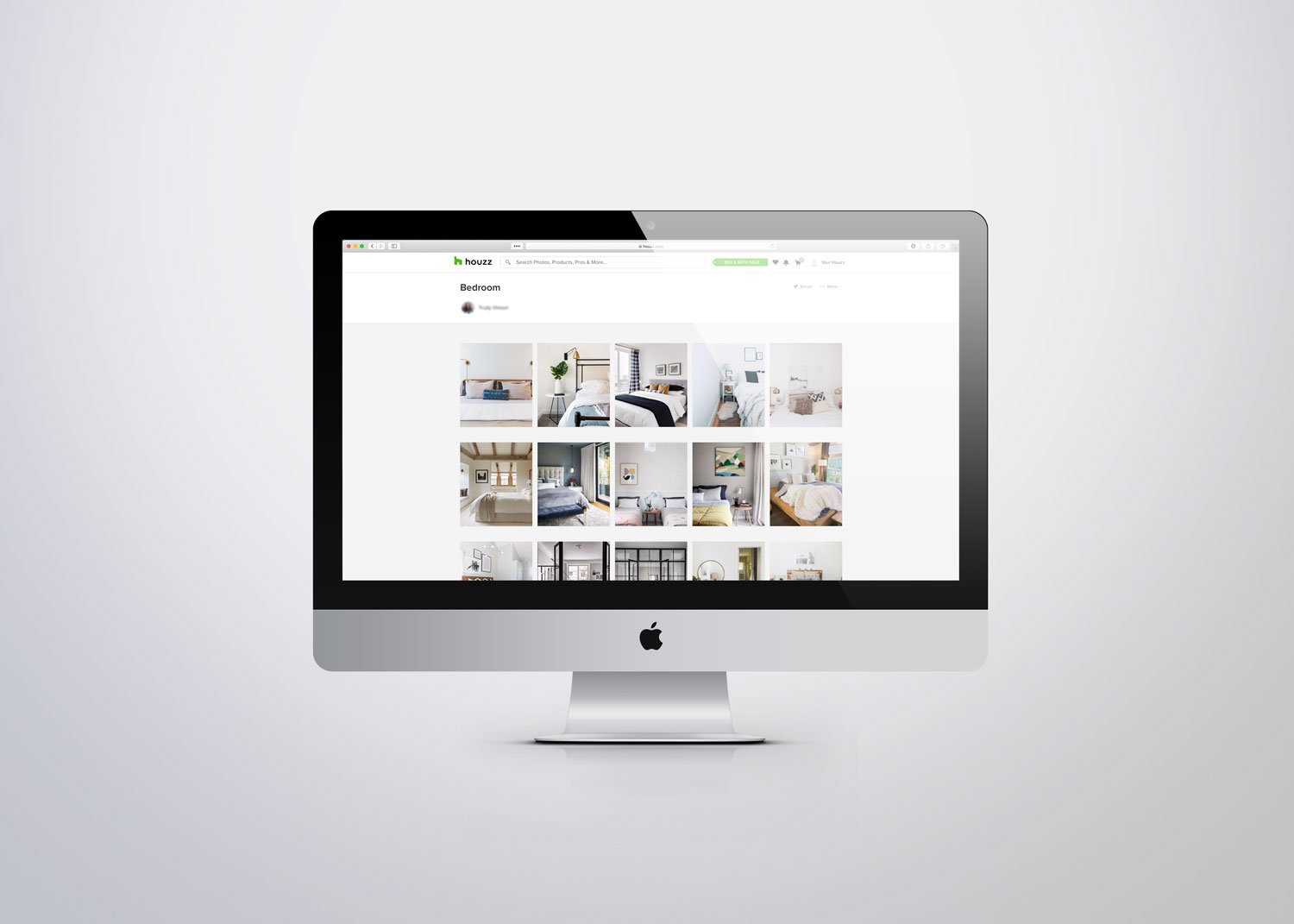
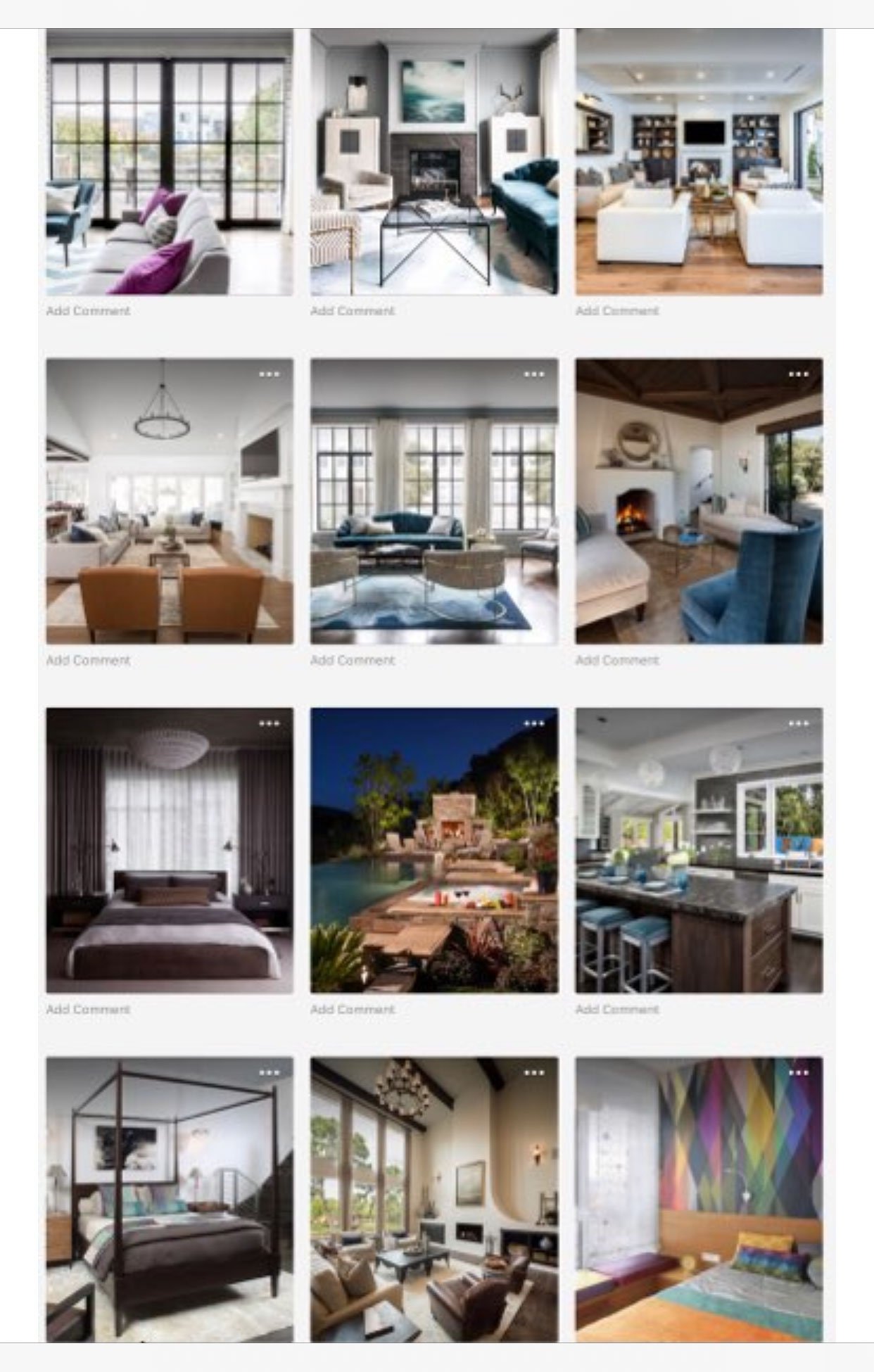 How to Add Images to an Idea Book
How to Add Images to an Idea Book
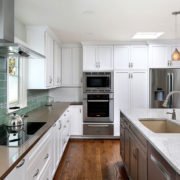
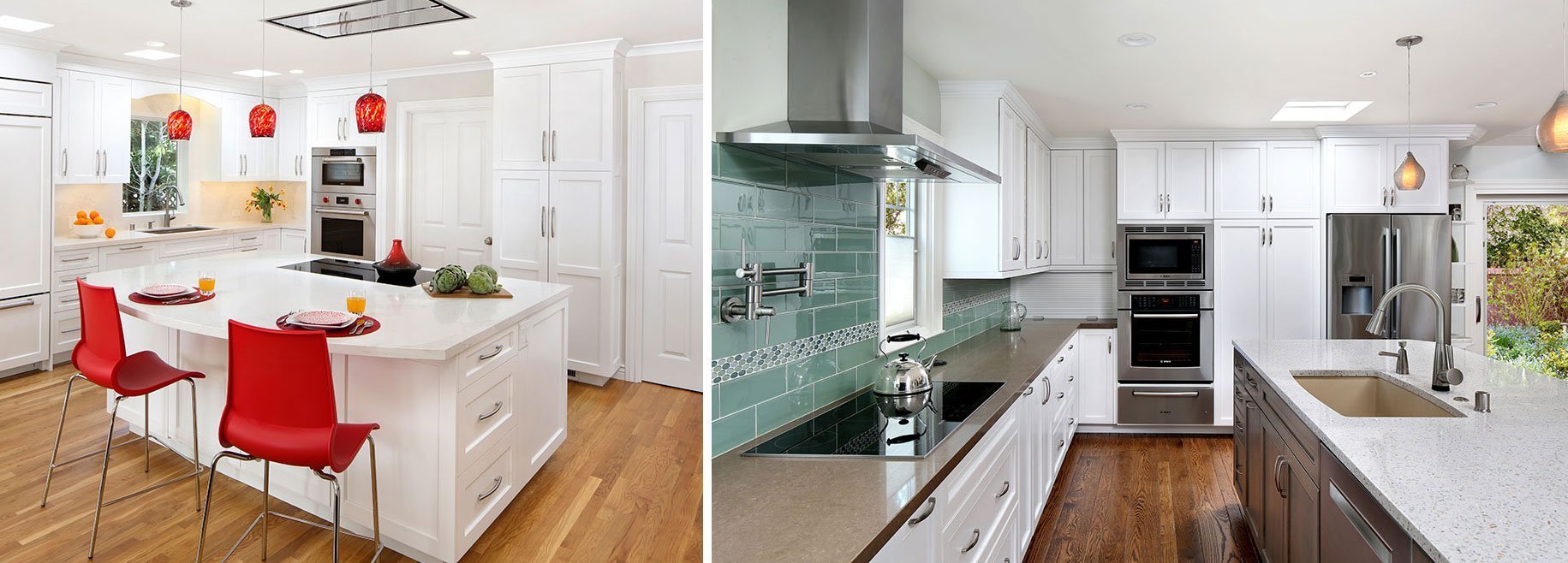
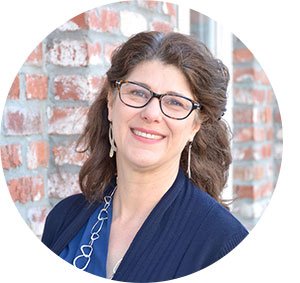 Debra has been with
Debra has been with 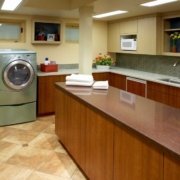
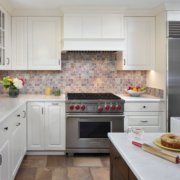
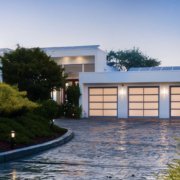
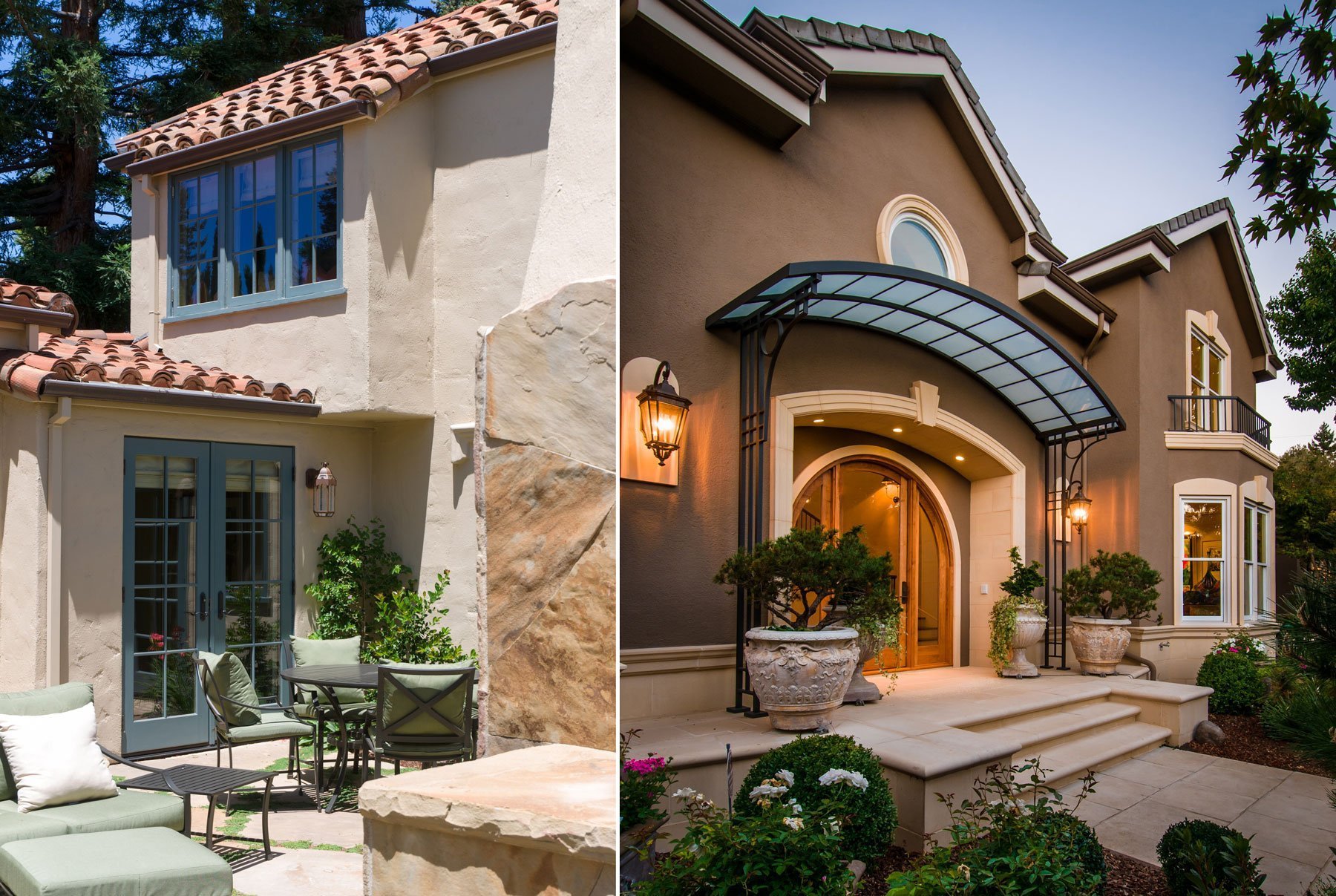
 One of Harrell Design + Build’s premier designers, Rafael Gomez has a background in Architecture and his extensive design experience brings a bold and forward-thinking edge to the Harrell Design + Build Design + Build team. After graduating from Universidad Autonoma De Guadalajara in 1994 with a Bachelor of Science in Architecture, Rafael became a licensed Architect in Mexico. In 1995 Rafael began his professional career in San Francisco working in both commercial and residential architecture firms. Having worked in the field of design and construction, Rafael possesses a comprehensive design philosophy, which begins with the assumption that design is an intelligent process through which people arrange their environment. Establishing a relationship with his clients based on mutual trust and respect, Rafael carefully listens to client needs to create a custom design that fits their unique lifestyle. Designs that allow for function, durability and longevity are Rafael’s trademark. Thanks to his extensive project feasibility research and collaboration with our production department and engineers guarantee, these designs come to life. Rafael joined the Harrell Design + Build team after 12 years of Design + Build experience. His vision and attention to detail have won him many awards from NKBA kitchen renovations to whole house remodels as well as new homes.
One of Harrell Design + Build’s premier designers, Rafael Gomez has a background in Architecture and his extensive design experience brings a bold and forward-thinking edge to the Harrell Design + Build Design + Build team. After graduating from Universidad Autonoma De Guadalajara in 1994 with a Bachelor of Science in Architecture, Rafael became a licensed Architect in Mexico. In 1995 Rafael began his professional career in San Francisco working in both commercial and residential architecture firms. Having worked in the field of design and construction, Rafael possesses a comprehensive design philosophy, which begins with the assumption that design is an intelligent process through which people arrange their environment. Establishing a relationship with his clients based on mutual trust and respect, Rafael carefully listens to client needs to create a custom design that fits their unique lifestyle. Designs that allow for function, durability and longevity are Rafael’s trademark. Thanks to his extensive project feasibility research and collaboration with our production department and engineers guarantee, these designs come to life. Rafael joined the Harrell Design + Build team after 12 years of Design + Build experience. His vision and attention to detail have won him many awards from NKBA kitchen renovations to whole house remodels as well as new homes.

