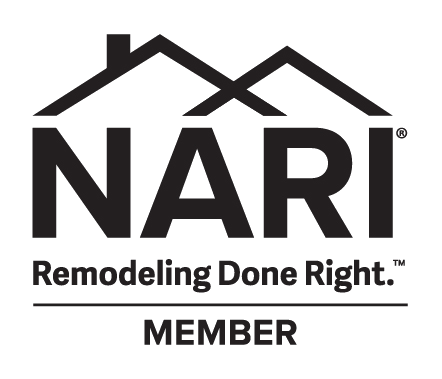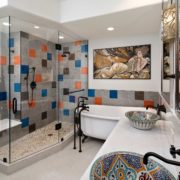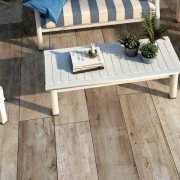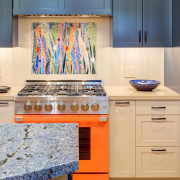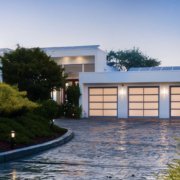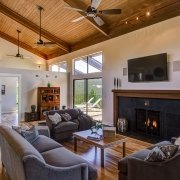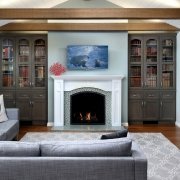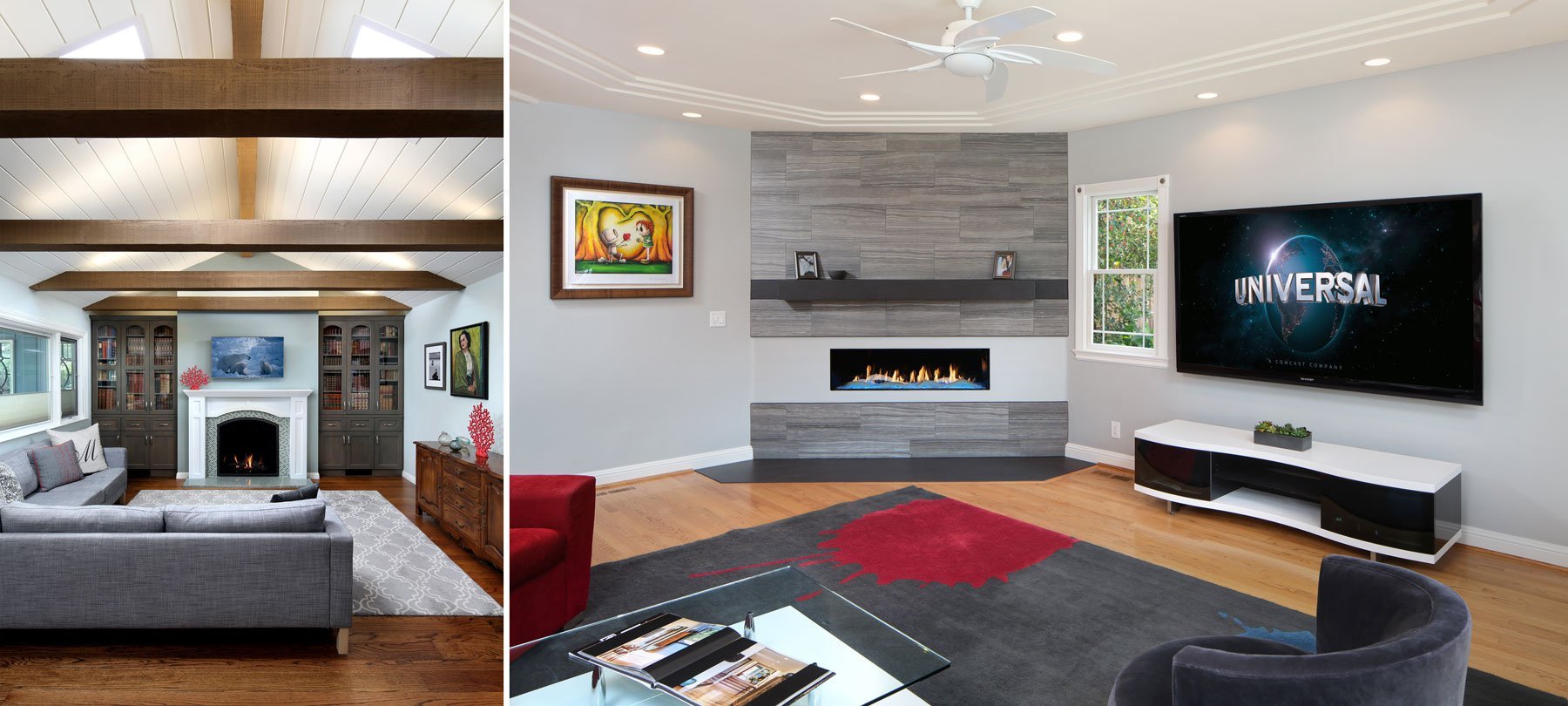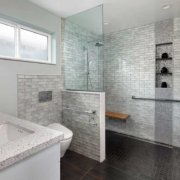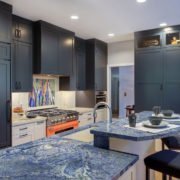Beautify Your Backyard with Wood Grain Porcelain Pavers
/in Remodeling, Outdoor Living DesignThe opportunity to add texture, dimension and color in your outdoor living design has greatly increased in the last decade as outdoor living has become a priority for homeowners. As options for driveway materials have expanded, this has influenced other hard surfaces in landscape design and outdoor living.
Originally designed as a much more appealing alternative to concrete slab or asphalt driveways, classic concrete interlocking pavers are small and thick, making them sturdy enough to withstand the weight of multiple vehicles. Since concrete interlocking pavers are laid individually over base rock, should one or more get damaged, they are easy to replace, giving them yet another advantage over the typical concrete slab driveway.
As the popularity of concrete interlocking pavers increased, manufacturers began creating them in more textures, colors, and finishes, including larger format interlocking pavers that mimic the veining and cleft of natural stone. Because larger format pavers are bigger in size (yet thinner in thickness), they should not be used as a driveway material, but they are ideal for backyard patios, outdoor spaces, and pathways. Coordinating styles and sizes of porcelain pavers allow for the creation of that highly desired indoor-outdoor flow.
Surfaces that include walkways, patios and pool decks (but not driveways, or where vehicles are parked) are seeing additional new flooring and outdoor surfaces come to market. One recent trend, according to Harrell Design + Build Designer, Lisa Parramore, is the emergence of wood grain porcelain pavers. “Wood-inspired porcelain tiles have gained significant foothold inside homes,” Lisa shares. “Once again, paver manufacturers are seizing an opportunity to take this interior design aesthetic outside by creating durable, low maintenance, and very attractive pavers that have the same wood-like appearance.”

Noon porcelain pavers by Belgard
Wood-inspired porcelain pavers come in variety of sizes from small to large. They also come in large format sizes, including a popular plank format, like a wood floor. Just as with the classic driveway pavers, the new wood-inspired porcelain pavers are placed over base rock. “Most true porcelain tile has to be adhered to a concrete slab to ensure its durability,” explains Lisa. “The need for a slab adds to the cost, as you are hiring a concrete specialist, as well as a tile installer. The same look can be achieved with wood-inspired porcelain pavers and costs from 25% to 40% less, specifically because a concrete slab isn’t necessary.”
“One of our vendors commented that this product is ‘flying off the shelves,’” Lisa recounts. And the installation of wood-inspired porcelain pavers or tile ensures that you have continuity in the look and feel of your flooring, if you have a wood flooring inside. This is a great way to extend your living space, blur the line between inside and outside, and create the outdoor room of your dreams.
Lisa, who holds her Association of Professional Landscape Designers (APLD) accreditation, is currently working on an exterior remodeling and landscaping project in Los Gatos in which the client wants to use wood grain pavers for their expansive pool deck. Proving that this product is a hot commodity, Lisa was able to find matching pool coping (the material above the water tile line that generally covers the top of the pool structure) from paver manufacturer Belgard, to create a continuous look.
Outdoor porcelain pavers in a variety of interpretations of wood planks can add a touch of the avant garde to your garden, backyard, or outdoor space. If you’d like to explore this contemporary look in your Silicon Valley or Peninsula yard, we invite you to schedule a complimentary consultation with one of our Harrell Design + Build Designers.
Innovative Interior Design Tech and Trends
/in Remodeling
Innovation and technology continue to forge a path into residential living, especially in kitchens and bathrooms. Emerging technologies are aesthetically designed, user-friendly, and can make your home more efficient! These interior design tech and trends allow homeowners the flexibility to customize their spaces to fit their distinct style and personality.
Technology, especially voice activated tech, is a major component of many evolving products, and Amazon’s Alexa is one technology of choice. Voice activated devices are often promoted as a luxury item, but they serve everyone with basic assistive needs.
“Being able to talk to a device is an amazing lifestyle accessibility tool,” offers Harrell Design + Build Designer, Divya Vijayanandakumar. “It is ideal for seniors, the sight impaired, and anyone with limited physical abilities, allowing them to perform multiple tasks in their home such as turning on and off lights, faucets, and setting appliances by simply making a verbal request. I envision it as a powerful aspect of Universal Design.”
With the ubiquitous nature of WiFi, smart apps, and voice activation, kitchen technology is becoming the norm. Delta’s VoiceIQ system enables homeowners to “command their kitchen.” This VoiceIQ tech pairs with connected home faucet devices, offering features like metered water dispensing and custom container commands, as the faucet can be programmed to precisely fill uniquely sized containers. As an cooking aid, “smart ranges” can help you cook, range hoods can display videos showing how to prepare a recipe, and smart refrigerators inform the homeowner when they are running low on a food item.
Creating personalized “scenarios” is another leading-edge capability offered by voice activated technology. Saying, “Good morning Alexa,” could be the catalyst for a specific routine established by the homeowner that includes turning on the coffeemaker, turning on lights, pulling up window coverings, turning on the shower, and so on. These customized scenarios can be designed to fit specific needs throughout the day and they can be initiated by a trigger phrase.
Manufacturers incorporating this WiFi-enabled voice capability are aware that security is the weak link when it comes to this type of tech and they are working diligently to resolve this issue.
The Zip Hydro Tap dispenses filtered chilled, sparkling, and instant boiling water. Popular in Europe, these fantastic faucets are finally making their way across the pond. This top tech item does away with all those extra water bottles in your fridge and tea kettles on your countertop. The Hydro Tap comes in six styles and twelve colors, ensuring the perfect aesthetic for every home. Hydro Tap’s chilling and heating unit is compact enough to fit in a 24-inch cabinet, making it a great addition to an island or wet bar.
Another interior design tech product is Plum, an automated wine dispenser that chills to the ideal temperature for each varietal so that it can be served one glass at a time. Plum holds two bottles of wine at a time and uses argon gas to preserve the wines for up to 90 days. The smart device also currently recognizes 3,000 different types of wine and they are constantly adding new varietals to the database.
And since we are talking beverages, countertop glass rinsers such as the one offered by Delta are moving from taprooms and coffeeshops into residential kitchens. These “glass rinsers” quickly and thoroughly clean most standard drinkware and can be easily installed in place of a sink sprayer, soap dispenser – all you need is a hole in the countertop to accommodate one. This means no more hand washing wine glasses, travel mugs, and baby bottles or taking the risk of washing fragile glassware in your dishwasher.
A broader range of color is making a foray into faucets, (as mentioned above, the Hydro Zip comes in 12 colors) showerheads, and appliances as well as door and cabinet hardware.
For those who love using bold hues, the DacorMatch Color System allows homeowners to personalize kitchen appliances by creating interchangeable “skins” in any color imaginable. Rather than having to make a commitment to a single color, DacorMatch offers the flexibility to change colors on appliances seasonally, or whenever the mood strikes.
Another brilliant product is the DUW Wall recessed Linear Floor Drain, perfect for many showers. Inserted into the shower wall rather than placed on the floor, this almost invisible drain blends into its surroundings, creating a continuous flow of floor tile and letting your shower’s beauty shine. The custom and standard configurations are easy to install and maintain.
Innovation is making even more advances into the home. Smart appliances and devices are interconnected. Our voice or the touch of a button allows us to manage and run our residence. And for those who love to make a statement, color reigns supreme in kitchens and bathroom spaces.
Exploring a kitchen and bath remodel and wondering what interior design tech products would work well in your Silicon Valley or Peninsula home? Harrell Design + Build has been on the cutting edge of Design + Build since we were founded in 1985. Join us for one of our webinars or in-person workshops, peruse our online portfolio, or give us a call at 650-230-2900 to set up a virtual or in-person complimentary meeting with one of our stellar designers.
The Power of Production in Design + Build
/in RemodelingWhen embarking on a remodeling project, most homeowners are familiar with the traditional and separate design and construction processes. Historically, a homeowner would hire a Designer or Architect to work with them to plan the design and remodel of their home, and then once the plans are complete, would hire an independent Contractor to oversee the construction phase of the project. If all went well, the work of the Designer would translate seamlessly into the construction phase with the Contractor. If the project didn’t go well, the finger pointing between the Designer, Contractor, and homeowner would begin.
For the last several decades, a concept in remodeling has gained traction and acceptance as a successful remodeling approach: It’s referred to as Design + Build, where both aspects of remodeling, Design and Construction, are provided by one single source. With today’s Design + Build firms, you typically find a Certified Design Team and Licensed General Contractor in one company, commissioned under one contract, working together as a team. The goal of the Design + Build concept is to plan and execute a remodeling project with greater precision, a more predictable outcome, and collaboration along the way.
According to Harrell Design + Build’s Production Manager, Gary Gray, the Production Team plays an integral role throughout every project, even in the design phase, and long before the permit is pulled or any ground is broken.
“Production’s goal is to create predictability and continuity for each remodeling project,” Gary describes. “We take the time to explore the project up front, collaborate with the entire Harrell Design + Build team, and plan the project to eliminate surprises, and to also maintain steady workflow.”

At Harrell Design + Build, the Production and Design Teams work hand-in-hand from the outset, and especially as the proposed design becomes more solidified. That’s when Gary and team begin to focus in earnest to explore feasibility, buildability, sequencing of work, coordination among trade specialists like structural engineers, electricians, plumbers, roofers, heating and air specialists, drywall installers, and they also factor in city inspections. During this pre-production phase, the team looks at everything necessary to anticipate and plan for a successful project outcome.
Gary explains the important role production plays before the very first hammer is swung. Gary emphasizes that, “Our Project Managers and Production Team play a pivotal role from the beginning of every project, from design through demo, and then continuing through the build, and even into the final punch-list phase.”
Exploration of the existing space is important to quantify the unknown. Visiting the client’s home to assess the site and existing conditions is vital to unearth and quantify as many potential issues as possible. The Production Team explores attics, basements, crawl spaces, and in some cases even looks inside the walls. We look at plumbing, electrical, potential structural issues as well as the existing overall condition of the areas where work will be performed. The goal: to identify and address issues that may come into play once the construction begins.
Once a thorough examination of the current home is complete, the Production Team, along with the Designer and Estimator, collaborate to present a range of possibilities and associated costs so clients can make informed decisions. “By conducting this initial investigative stage, we can usually uncover and plan for issues that would have been a surprise during construction. This keeps unexpected costs down, the project on budget, and the client feels informed and in charge,” Gary conveys. Gary notes that Harrell Design + Build’s “unknown conditions” change orders are a tenth of the national average and the company attributes that low percentage to the exploration that is done up front.
Gary explains that the production process is forward-thinking: planning for client’s anticipated needs, (such as the installation of an electric car charger, or knowing a client’s desire for additional square footage) are thoughtfully considered. Advanced planning can save time and money down the road.
Once design is complete and the build phase begins, the Production Team takes over the daily management of the project. With permits in hand, a Project or Site Manager deploys the team of trade specialists to make the plans a reality and make the client’s dream come to life.
Armed with all the details worked out in the design phase, the Production Team then creates a preliminary build calendar, which outlines the entire remodeling project from beginning to end. This calendar shows which trade specialists will be conducting work, when and for how long. It also takes into account holidays, client schedules, and necessary inspections. The sequencing of work is carefully considered and factored into the plans and schedule.
Clients can view this calendar at any time using a mobile app (or cloud-based website), ensuring they are aware of what tasks are happening at their home, and what is coming up next. The calendar is a working document, meaning it will be amended as the project progresses, but it is a vital collaborative tool used by the entire Harrell Design + Build team to keep the project on track, and on budget.
In addition to creating the build calendar, every remodeling project is assigned a dedicated Lead Carpenter, or Site Manager. This person is on the job site daily and manages the trade specialists, oversees the work, meets with inspectors, utility personnel and structural engineers, and addresses any issues that may arise in construction.
Once the project nears completion, the Production Team oversees the final inspection, and walks through the project with the client to create a “punch list” of any items that need fine-tuning. While Harrell strives to have no items on this punch list, when this list is cleared, the project is complete. Our Warranty Specialist manages the warranty phase and attends to and resolves any issues that come up after the completion of the job.
“The Production Team is part of the process all along the way. We do our best to leave nothing to chance. We explore, plan, schedule, collaborate, and communicate,” Gary states. “It’s all about keeping the work flowing, keeping a critical eye in all areas, maintaining the utmost quality, craftsmanship, and in the end, it is all about delivering on superior client satisfaction for which Harrell Design + Build is known.”
Are you considering an addition or remodel to your Silicon Valley or Peninsula home? We invite you to contact us to schedule a complimentary consultation and let the Design + Build team at Harrell Design + Build work with you to transform your home today.
The Difference Between an Architect and Design + Build
/in RemodelingYou’ve made the exciting decision to remodel your home. Now what? Where do you start? Who do you hire to make your vision a reality?
As with everything, there are multiple ways to achieve an outcome and different methods work for different people. When it comes to home remodeling, there are two primary approaches homeowners can employ: hire an architect or choose an all-inclusive Design + Build firm.
One approach is to hire a residential architect. The architect’s role is to create a design, which is then translated into a detailed set of construction/design drawings that meet current code and zoning requirements. Depending upon the complexity of the design, the architect’s own project load, and any structural engineering needed, this design process (combined with finding a builder) can take from 6 to 18 months or more, depending on the scope of work.
When construction/design drawings are completed, the building process has just begun. These plans must be reviewed and submitted for building permits, which can in itself be a time consuming ordeal, including several trips to the planning or building department, and can include a visit to the fire or arborist’s department in some cases too! Submitting for permits is not typically the architect’s responsibility, so this often challenging ordeal is frequently left for the homeowner to navigate either before they have selected a contractor, or in some cases, they may have the contractor submit for the permit.
According to Harrell Design + Build CEO, Lisa Sten, “Managing the permit process, especially in certain cities like San Jose, is getting progressively more difficult. Handing this off to a homeowner can lead to misunderstandings, miscommunications, and frustration, not to mention time delays.”
Unless an architect is also a builder, it may be difficult to truly anticipate the potential cost of your project. A builder or general contractor will need completed drawings to provide an idea of the remodeling costs, which means an architect is potentially creating a design that may have to be downsized or significantly altered once accurate estimates are obtained. Many architects do not provide assistance on choosing interior elements such as lighting, paint colors, cabinetry, lighting, flooring, or other materials, leaving you to either make all of these choices yourself, or with another hired professional to help you, such as an interior designer. Although your architect may provide you with recommendations for a general contractor, interior designer, and other specialists, ultimately interviewing and hiring each of these contributors is a separate step, equating to more money, more time, and more decisions for the homeowner.
If you hire an architect, you can anticipate the following steps in the process:
- Interview and select architect, interior designer, kitchen & bath specialist, lighting designers, other specialists
- Architect and others work on developing the design
- Design completed
- Construction drawings created
- General contractors interviewed, initial project estimates obtained
- Drawings/design revised to meet budget
- Continue to work with interior designer to choose materials and selections
- Final selection of general contractor
- Apply for permits
- Once permit is received, wait to get on general contractor’s construction schedule
- Remodel/addition project construction begins
An alternate all-inclusive approach is to hire a Design + Build firm
The Design + Build process is like an all-inclusive resort, providing everything you need from start to finish. From feasibility studies, code verification, design, structural engineering, permitting, and construction, every aspect of a home remodel or addition is handled by in-house specialists and loyal tradespeople.

“Harrell Design + Build has completed thousands of remodeling projects, so early on in our client relationships, we are able to provide realistic cost information – we call this a ‘preliminary conceptual budget,’” explains Lisa. “We use value engineering to prioritize the wants and needs of each client to fit within their budget if their initial project scope exceeds their desired investment.”
From the outset, the Design + Build approach streamlines the start-to-finish project timeline and can reduce the number of weeks or months in the entire process. There is an immediate direct and on-going line of communication between the company and client. When you become a design client, a construction start (and more importantly end) date is assigned to your project, and the Design process is guided by those dates. Design + Build also offers homeowners:
- Single source of accountability and communication
- Quality control
- Budget considerations
- Collaborative teamwork
- Detailed timelines
- Design and construction “under one roof”
- Minimized time delays
- Procurement of necessary reviews and permits
- Assistance from professional designers in choosing finishes and materials
- Priority status during construction

For homeowners desiring a high-end professional result on time and on budget, Design + Build is worth considering. Celebrating another year of remodeling with our incredibly well-rounded team of professionals, Harrell Design + Build is known for designing and remodeling distinctive homes in Silicon Valley and the San Francisco Bay Area since 1985.
We invite you to learn more about the Design + Build experience by attending one of our free informational webinars. Or, if you’re ready to get started on updating your residence, contact us to schedule a Zoom (or other platform) design consultation with a Harrell Designer.
Making a Statement With Garage Doors
/in Remodeling, Outdoor Living Design, Whole HouseWe’ve all heard the saying, “necessity is the mother of invention” and this definitely holds true for the residential garage. Well over a century ago when one of the primary modes of transportation was horse and buggy, many homes had carriage houses. These were outbuildings situated behind homes that served as shelter for the horses and carriage. When mass production made the motorized vehicle (the “horseless carriage”) popular in the 1920s, the garage replaced the carriage house.
As alleys behind homes were not constructed in the new post-war and 1950s and 1960s neighborhoods, garages eventually moved to the front of the home, often becoming a prominent (and sometimes not very attractive) architectural feature. Today, garage doors offer homeowners the opportunity to add visual interest to their homes, especially if their garage is a primary feature.

Garage doors have come a long way since the cumbersome single panel, manual, swing-up or sliding door. Today, they come in a myriad of materials, including wood, steel, vinyl, glass, and fiberglass, and the styles include contemporary, traditional, modern, and even the historic “carriage house” style. The almost limitless options allow homeowners to design a garage door that makes an architectural statement in keeping with the aesthetic of their residence.
Says Harrell CEO (and occasional Senior Designer) Lisa Sten, “Garage doors have such potential but are underused as a residential design feature. It’s imperative to take a holistic approach – a garage door should be a cohesive, rather than a standalone design statement.”
Lisa suggests that when choosing a new garage door for your home, you should consider:
- Curb appeal
- Cohesive design
- Functionality
- Energy-savings
- Safety
- Privacy and light
- Material durability
When it comes to materials, wood doors are beautiful but take considerable time and money to maintain. Embossed steel or fiberglass doors with a wood grain offer a similar aesthetic and require much less maintenance. Opting for an insulated door will help keep your garage cool in the summer, and warmer in the winter, which is a benefit, especially if the garage is attached to your home. Be sure to choose windows wisely if privacy (or safety) is a concern. Frosted windows allow light inside while concealing the contents in your garage. Be sure to get a door with heavy-duty springs, especially if you will be using your garage door frequently. Lisa also recommends that homeowners purchase a new garage door opener and have both the opener and the door professionally installed.

There are a number of other elements to integrate with your new garage door in order to coordinate with the design aesthetic of your home, including:
- Lighted house numbers
- Exterior light fixtures
- Trellis structure for plantings and vines above the garage doors
- Planters or greenery on sides of doors
- Complementary side gates and fencing
- Coordinating person door to the garage
- Paint or stain, and using accents colors
“Painting your garage door a contrasting or bold color makes a visual statement,” Lisa says. “In my opinion, darker colors tend to recede while lighter colors actually pop out more. If you prefer to have your garage door ‘disappear,’ paint it the same color as your house.”
Whatever the style of your home, the right garage door can make an impact, creating curb appeal as well as increasing the functionality of your home.
Woman-founded and 100% Employee-Owned, Harrell Design + Build has been creating distinctive homes in Silicon Valley and on the mid-Peninsula since 1985. If you are considering transforming your space, allow our award-winning Design + Build team to help you create the home of your dreams. Reach out to us to set up your design consultation or sign up for one of our frequent and informative educational workshops.
Home Media Rooms & In-Home Theatres Create Immersive Entertainment
/in Remodeling, Specialty RoomWho doesn’t love to binge watch their favorite TV show or gather with family and friends for a night out at the movies? The average family of four spends about 1,785 hours each year watching television and $2,500 annually on entertainment. Our love of film and ever-advancing technical innovation have been major catalysts in bringing our go-to entertainment into home media rooms and in-home theatres.
Media rooms and home theatres have become a mainstream must-have, bringing the immersive movie-going experience directly to the viewer. These specialty entertainment spaces can be a dedicated room designed as a full-blown media room, or, for homes without a separate space, living and great rooms can just as easily be transformed into home theatres.
There are multiple technical and aesthetic areas to consider when designing a media room in a home.
Single or Multi-Screen
For movie enthusiasts or families who enjoy watching television, a large single screen is an ideal option. But sports fans often prefer having multiple screens, allowing them to watch several games at one time. Video gamers are another group who benefit from multi-screens as it offers them a first-person perspective especially when engaging with other players.
HD Projector or SmartTV
The choice of an HD projector or Smart TV for a media room depends upon the wall space and the distance viewers will sit from the screen. HD projectors are similar to what is used in commercial theatres and come in a wide variety of sizes, with the most popular sizes ranging from 100 to 120 inches. High definition Smart TVs are continuously increasing in innovative technology and screen size, with 80 inches being the largest to date.
Sound System
The most integral part of a memorable movie is the sound. “As any movie professional will tell you, big sound is more important than a big picture,” declares Harrell Design + Build Designer, Divya Vijayanandakumar. The standard sound system is a 5:1, with speakers located at the front and on the sides of the room along with a subwoofer. If space allows, upgrading to a 6:1 or 7:1 system, where speakers are also at the back of the room, creates a fully immersive sound experience. Since sound is such an important aspect of a home theatre, Divya highly recommends working with a Media Designer to achieve the best possible sound.
Acoustics & Soundproofing
Hand in hand with sound is the room’s acoustical design. Not only does it maximize auditory enjoyment, it is critical to ensuring sound remains inside the room to avoid disturbing other family members or nearby neighbors. Proper sound dampening and acoustics are achieved by installation of fabric panels on the walls, plush seating, carpeted floors, and fabric window coverings. For home theatres in open living spaces, it is best to choose a location away from bedrooms as complete sound dampening may not be achievable.
Seating
The initial step in seating choice goes back to the function and size of the space. Is it purely for movie and television viewing or will it also serve as a gaming space? On average, how many people will be using the media room? These details help determine the size and number of seats as well as their layout to ensure that each is the “best seat in the house.” There are a wide array of home theatre recliners, which can be either manually operated or motorized. Seat size and style options also vary widely, from large and plush to sleek in design. Most recliners have drink holders, and some offer built-in tables. According to Divya, a 10’ X 16’ room is the minimum space to comfortably fit two rows of seating.
Lighting
Proper lighting provides a number of different functions in a home theatre. Dimmable recessed lighting and wall sconces offer the best illumination for a variety of entertaining needs. Divya suggests avoiding table or floor lamps in media rooms to eliminate on-screen glare. If there are two levels of seating, illuminating stairs is important, especially when the space is darkened. She also recommends using a Smart system to pre-set and auto-control lighting within the space. Lutron Homeworks QS and Lutron Radio RA2 are two total home control systems that wirelessly manage both lighting and temperature. If the room has windows, installing motorized shades, which can also be controlled by a Lutron system, also helps create the perfect entertainment environment.
Drinks & Snacks
No movie would be complete without snacks! For many home theatres, a simple snack center with small refrigerator to keep beverages cold, a table-top popcorn maker, and a cabinet filled with candy and other goodies adds to viewer’s enjoyment. Larger media rooms can include a kitchenette space with built-in beverage station, fountain drinks on tap, a fully stocked snack center, and cabinets for storing extra munchies, blankets, and pillows.
From living rooms to a dedicated space designed to mimic the movie-going experience, media rooms and in-home theatres are highly desired by homeowners. Not only do they increase home value upon resale, they enhance lifestyles by connecting families through entertainment.
Schedule a complimentary consultation with one of Harrell Design + Build’s Designers to dial in your family’s home entertainment experience.
Harrell Design + Build Designers Win Multiple NARI META Awards
/in News And Events, Remodeling, Kitchen, Bathroom, Universal Design + RemodelingTwo of Harrell Design + Build’s Designers were honored recently at the National Association of the Remodeling Industry (NARI) Silicon Valley awards gala. Gloria Carlson and Debra Winston received coveted META Remodeling Awards for multiple projects that transformed the homes of three Harrell Design + Build clients. Both designers have received META honors in the past but, as Gloria shares, “A large part of the award is the fact that we’ve solved very unique problems, making dramatic and often life-changing transformations in our clients’ homes. Clients love to feel that their needs were met but in such a way that their home was acknowledged as an award-winner.”
META, short for metamorphosis, “signifies the transformation process and beautiful results that can be accomplished through a remodeling project.” The Silver, Gold and Platinum awards are categorized by project price point and include everything from interior redesigns of kitchens, baths and living spaces to residential landscape design to entire home remodels.
Designer Debra Winston won multiple META Gold awards for two projects within one residence, which incorporated Universal Design principles to enable the homeowners to age in place. The first project took a small, outdated master bathroom from “Blah to BLING” while the second Gold award winning project transformed the compartmentalized floor plan into a spacious and dramatic interior.
Blah to Bling
Two META Gold awards for Residential Bathroom under $100,000 & Universal Design Bathroom
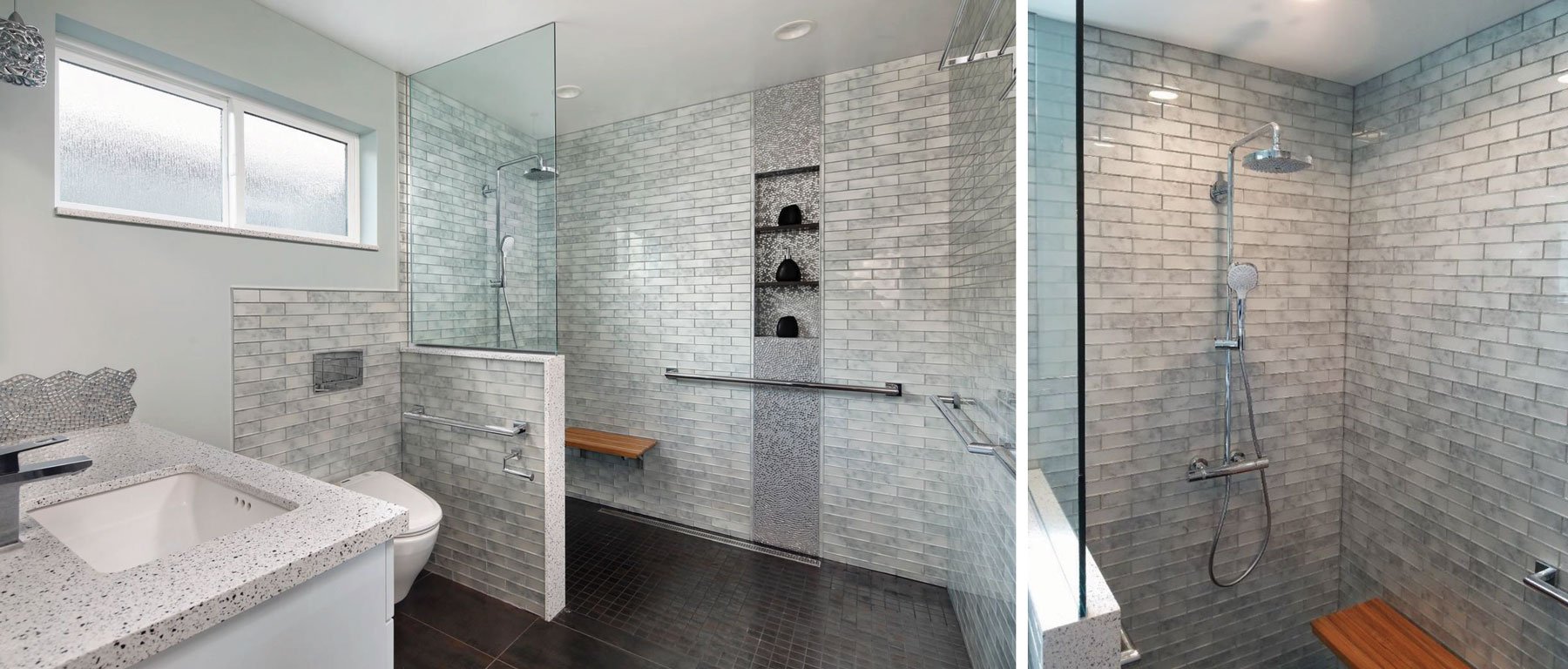
“This couple isn’t afraid of color or of embracing their unique style and personality in the home,” Debra remarks. “This project definitely proves that Universal Design can be beautiful and functional.”
Dark, dated, and depressing, this original San Jose master bath was small and was not wheelchair-accessible. The corner shower was much too small for assisted bathing and had a high curb that created an entry barrier. Debra reconfigured the area, more than doubling its size by taking space from the hall bathroom. In its place Debra designed a stunning spacious roll-in shower with teak folding bench, grab bars, and a handheld shower to make bathing safe, easy and accessible. The wall-hung Toto Washlet toilet and white high-gloss floating vanity with Silestone quartz white platinum counters are functional and attractive. The “bling” comes from wall, floor, and backsplash tiles with burnished metallic finishes, glittering mosaics, and silver “ribbon candy” pendant lights that add sparkle.
Debra relates, “One of the wife’s guilty pleasures is collecting fragrances and nail polish. To display her collection in style while offering easily accessible storage, we added was a 16-inch X 5-foot Robern medicine cabinet.”
Dark to Dramatic
META Gold Award for Residential Interior $250,001-$500,000

The same homeowners also needed to convert the entry, kitchen and great room of their home to increase functionality and accessibility. The existing 1950’s kitchen was dark, narrow, and closed off from the living space by a 16-foot long wall.
Removing the entry coat closet and the dividing wall created an open floor plan, allowing ease of movement and linking the great room and kitchen together. The same glossy white cabinets grace the updated kitchen and are accented by vivid glass “wavy” backsplash tiles and matching pendants above the contrasting dark island. The kitchen is illuminated with recessed lighting and a skylight.
Luxury vinyl plank flooring extends into the great room, which had a dated brick fireplace flanked by built-in bookcases with scalloped wood trim, all which had been painted white. The space was transformed by applying concrete over the existing brick for an industrial look, adding metal mesh door panels to the bookcases, and matching the color of the kitchen island. Floating shelves and an edgy wallpaper transform the space into one that is functional, accessible, and captures the homeowner’s distinct style.
“The homeowners aren’t afraid to be bold with color, texture, and design,” Debra explains. “In their previous home, they used a small-run “stealth print” wallcovering and decided to continue this adventurous design aesthetic by incorporating a fanciful skeleton wallpaper as a feature wall in their new great room.”
Last but not least, all interior doors were painted a charcoal gray, and the home’s exterior was modernized, removing the dated scalloped facia and adding horizontal cedar plank siding. The stucco was painted a deep teal and the exterior entry door a bright orange, creating curb appeal with significant WOW factor.
Small to Spacious & Stunning
META Gold Award for Residential Interior Remodel $100,000-$250,000

Harrell Design + Build Senior Designer, Gloria Carlson, was a META award winner for her transformative design on a two-story Menlo Park home. The layout of the client’s home restricted her ability to age in place as there was no bed and bathroom space on the main level that offered the necessary accessibility.
To achieve a functional, accessible, and beautiful master suite, Gloria reconfigured the existing floor plan, which included a barely usable ensuite “micro” bathroom and small closet, with an adjacent sub-standard “bedroom” that was too small to be used as one.
By incorporating the footprint of the second bedroom, Gloria created a luxurious master bathroom and walk-in closet, both 3-1/2 times larger than their original spaces. The once infinitesimal closet was expanded to a walk-in closet, allowing the owner to store all of her clothing in one place whereas before, it was scattered in various closets throughout the home.
A large shower includes accessibility features such as a low curb, folding teak bench and grab bars. The client and Gloria worked together to lay out the shower tiles to mimic hot air balloons floating skyward, reminding the homeowner of one of her favorite getaways.
Gloria interspersed numerous other personal touches reminiscent of vacations including custom cabinet knobs made from stones found near the owner’s beloved mountain cabin on the double vanity and seated make-up area.
“The homeowner is a tall woman and she wanted the bathroom designed to comfortably fit her height,” Gloria explains. “Now she has a master ensuite bath that not only fits her personality but her stature, enabling her to comfortably and safely live in her home for years to come.”
Baker’s Dream Kitchen & Functional Garage
META Gold Award for Residential Interior Remodel $250,001-$500,000
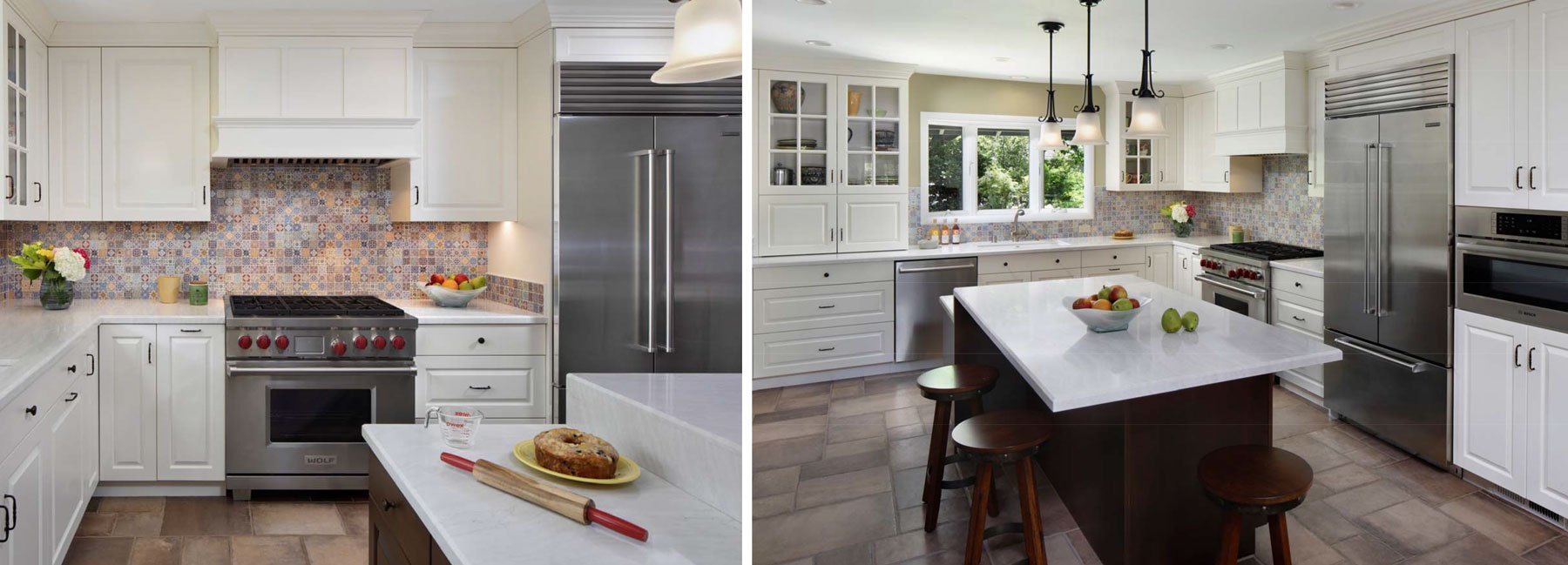
Gloria designed a dream kitchen for another Menlo Park client, a close-knit family that loves to bake. Their adult son is a professional baker while the husband makes 1,000 truffles at a time multiple times a year. Their kitchen was attractive yet the confined space was not conducive to the cooking and baking functionality this family desired.
“This family is very unique and as such, had very specific requirements and challenges to solve in their home remodel,” Gloria states. “Not only were they avid bakers and chefs but they had a menagerie of exotic pets whose needs they also wanted to embrace in their remodeling project.”
Significant changes to the structure were made to create the dream kitchen that fit the family’s lifestyle. A load-bearing wall was removed, and a massive engineered beam inserted into the ceiling framing opened the kitchen and dining areas. It also allowed for a large island with seating for four, a lower counter area for the son’s baking while the husband used the large, higher portion of the island for making his truffles. With so many special baking appliances and accoutrements, storage was at a premium. Appliance “garages” were added for mixers and other large items while overflow storage was added to the home’s garage. The end result is an open, expansive space filled with natural and artificial light, colorful cabinets, plentiful prep space and storage, high-end appliances, and a mosaic backsplash, which is a nod to the family’s Spanish heritage.
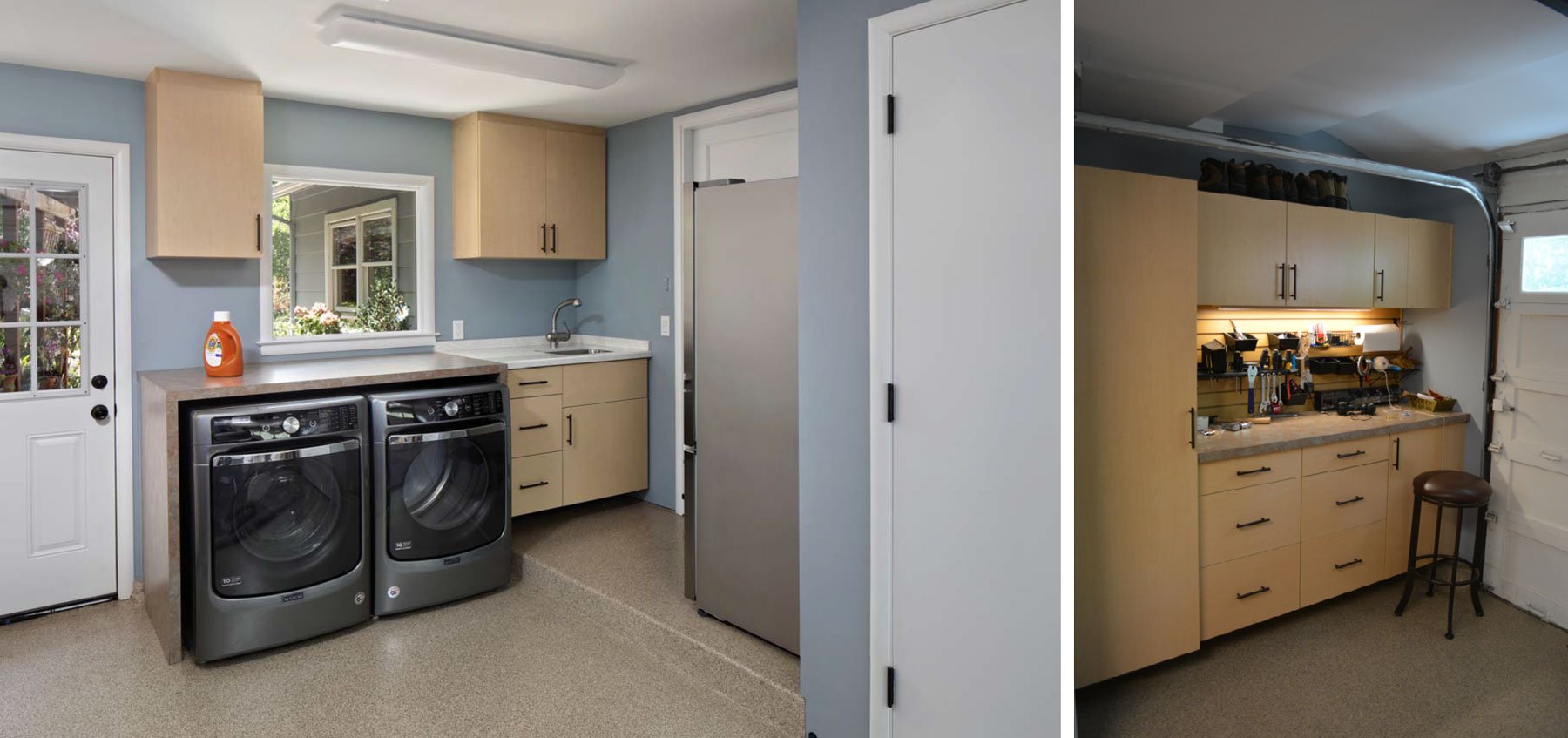
The garage itself also underwent a significant METAmorphosis, transforming it into a fully functional space for laundry and overflow kitchen storage. Gloria also designed a secure location to store high-end bicycles in addition to a separate area for storing food for their tortoises, iguanas, snakes and other reptile pets.
Founded by Iris Harrell, Employee-Owned Harrell Design + Build has been transforming distinctive homes since 1985 in the Bay Area. If you are considering a METAmorphosis of your Silicon Valley or Mid-Peninsula home, Harrell Design + Build’s award-winning Design + Build team can make your residential dreams a reality. Explore our website to see more of our projects, learn about our company or to schedule a complimentary consultation.
Hot Countertop Trends
/in Remodeling, Kitchen, BathroomA stunning countertop is one of the elements that makes for an amazing kitchen or bathroom. Countertops come in a myriad of materials but the latest countertop trends are making headway, edging out former top contenders.
Quartz continues to be a favorite among homeowners who are remodeling both kitchens and baths. According to Harrell Design + Build’s award-winning senior designer, Sara Jorgensen, nine out of ten Harrell clients choose quartz for their countertop materials. There are many “pros” to quartz including its durability, low-to-no maintenance, and the incredible variety it provides, with marble look-a-likes being the most popular.
“Besides the wide selection and low maintenance, quartz can be manufactured in jumbo slabs, which makes it ideal for expansive islands,” Sara says. “This means our clients can have a perfectly seamless and truly gorgeous countertop.”

The “newest kid on the block” when it comes to countertop trends, Sara explains, is epoxy. Epoxy is often used to resurface old countertops but can also be applied over wood. It must be created on-site versus typical counter materials which are fabricated offsite and installed at the residence.
Epoxy counters offer limitless variety in design including colors and patterns. It can be created to look like marble, granite, concrete, stone, or something completely unique and custom. These counters can be metallic or matte and are always seamless with a luminous high gloss, which protects the color beneath. Epoxy is food safe, durable, heat resistant, and easy to clean.
“Epoxy countertops are really exciting from a design perspective,” says Sara. “I love their versatility and how the product can be used to achieve such amazingly realistic patterns mimicking marble and other popular countertop materials at a fraction of the cost. I really think this trend will be gaining momentum in kitchen remodels.”
Epoxy countertops can be professionally installed or, for those feeling adventurous, created as a DIY project. It can be applied over tile, laminate, wood, concrete, and other surfaces. If you want a specific pattern and a countertop that is top quality, Sara recommends foregoing the DIY option and leaving it to the pros.
Last on Sara’s list of trending countertop materials is porcelain. Once primarily used in tiles on kitchen and bathroom counters, this man-made material is fabricated in large slabs, which are then installed much like quartz or granite. Porcelain is durable and resists just about everything including stains, heat, scratches, chemicals, and UV light. It comes in a wide variety of colors and patterns, many of which look like marble or natural stone. Porcelain typically doesn’t require sealing and is an environmentally friendly option as it’s made from 100% natural clay-based materials and is completely recyclable, should you ever choose to change your counters in the future.
Sara explains, “Porcelain can be fabricated in extra large slabs and, because it is so thin, it can be applied directly over existing counters, if needed.”
When it comes to countertop trends and color, typically, whatever countertop material is chosen, Sara says her clients continue to prefer a high contrast between cabinets and counters.
When the time comes to reimagine your kitchen or bath, allow Harrell Design + Build’s design team to help you discover the possibilities. We offer numerous free inspirational and educational workshops and are always available to meet with you for a design consultation.
 Sara Jorgensen, one of Harrell Design + Build’s award-winning designers, artfully executes her clients’ design desires coupled with their functional needs. Sara’s creative passion, authenticity, and open style of communication, enabling her to provide an innate understanding of client needs to the Harrell Design + Build Design + Build team. “Some clients know their style. Others need inspiration. Through the design exercises in which my clients’ partake, we come easily to an understanding of their preferences. The ultimate goal is to create a beautiful, timeless, on-budget, and functional project,” says Sara. Sara works from a holistic viewpoint to the smallest of details that create the design’s ‘wow’ factor. Her designs have won awards from the NKBA, NARI and National CotY and encompass a wide variety of projects from Wine cellars, Yoga rooms, Master Suites, Kitchens, and Decks to whole house remodels. A Bay Area native, Sara holds a Bachelors of Fine Arts in Interior Design from San Jose State University. Sara is a California state Certified Interior Designer (CID) and a Certified Green Building Professional (CGBP). Outside of work, Sara enjoys kayaking, San Jose Sharks hockey, snowboarding, cycling, snowman building, spending time with family and relaxing outdoors. She is a proud committee member of the Santa Clara Valley Model T Ford Club and enjoys driving her Model T around California on various club tours.
Sara Jorgensen, one of Harrell Design + Build’s award-winning designers, artfully executes her clients’ design desires coupled with their functional needs. Sara’s creative passion, authenticity, and open style of communication, enabling her to provide an innate understanding of client needs to the Harrell Design + Build Design + Build team. “Some clients know their style. Others need inspiration. Through the design exercises in which my clients’ partake, we come easily to an understanding of their preferences. The ultimate goal is to create a beautiful, timeless, on-budget, and functional project,” says Sara. Sara works from a holistic viewpoint to the smallest of details that create the design’s ‘wow’ factor. Her designs have won awards from the NKBA, NARI and National CotY and encompass a wide variety of projects from Wine cellars, Yoga rooms, Master Suites, Kitchens, and Decks to whole house remodels. A Bay Area native, Sara holds a Bachelors of Fine Arts in Interior Design from San Jose State University. Sara is a California state Certified Interior Designer (CID) and a Certified Green Building Professional (CGBP). Outside of work, Sara enjoys kayaking, San Jose Sharks hockey, snowboarding, cycling, snowman building, spending time with family and relaxing outdoors. She is a proud committee member of the Santa Clara Valley Model T Ford Club and enjoys driving her Model T around California on various club tours.
NEWSLETTER SIGN UP
