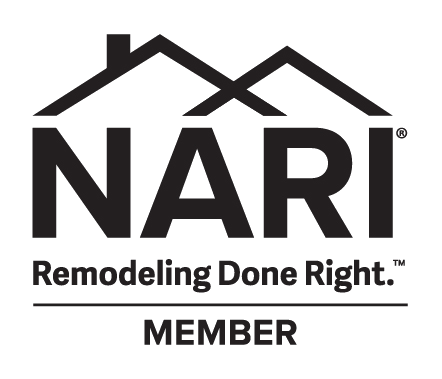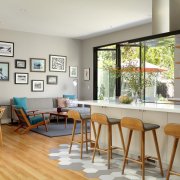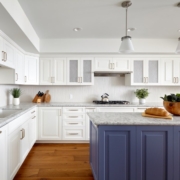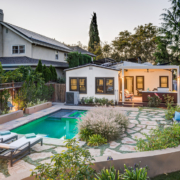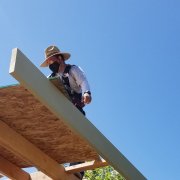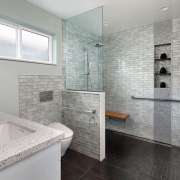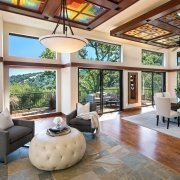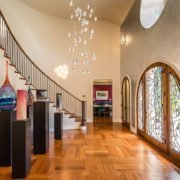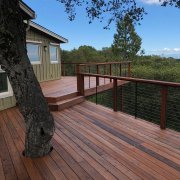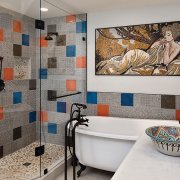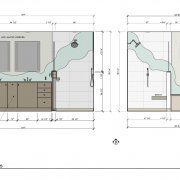The Intriguing Dance Between Fashion, Architecture, and Remodeling
/in Remodeling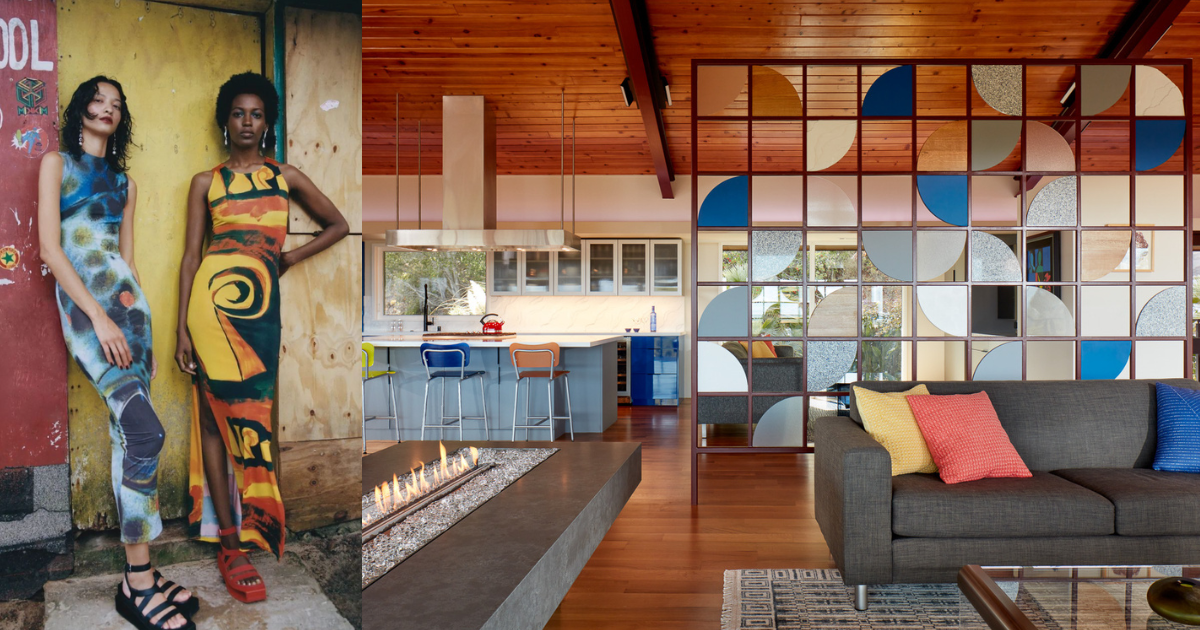
“Fashion is architecture. It is a matter of proportion.” — Coco Chanel
Many iconic fashion designers, among them Coco Chanel, Tom Ford, Gianni Versace, and Pierre Cardin, studied architecture in conjunction with fashion because of the interplay and fluidity between the two design disciplines.
Fashion is a wearable experience. Architecture, and remodeling by extension, is an inhabitable experience. Both are designed to be lived in, looked at, and touched.
As defined by the Interaction Design Foundation, design thinking is a non-linear, iterative process used to understand users, challenge assumptions, redefine problems, and create innovative solutions to prototype and test.
Harrell Design + Build Designer Alesia, Associate AIA, has been using this iterative design thinking process throughout her careers as both an Architectural Designer and Fashion Designer.
“I’ve always been drawn to the experience of being able to wear something I’ve made or change up a room in a day, inspired by a new accessory or piece of art,” enthuses Alesia, who has an extensive background in fashion and jewelry design. “In fashion, combining unique and varied materials, textures, fabrics, patterns, and colors can create something exciting and unexpected.”
In fashion, fabrics are tucked, flared, and layered; in architecture, a space is designed by combining balance, structure, and function.
“Architecture and remodeling offer a similar experience,” Alesia continues. Various elements are combined to shape spaces that fit the needs of the homeowners, just as certain clothing fits the needs of the individual who wears it.
Learn about these shared components of fashion, architecture, and remodeling:
Energy
“How we dress and the fashions we wear impact how we feel,” Alesia explains. “The same is true of our homes. How we “dress” and design our spaces evokes specific energy and informs the functionality.”
To enhance the intention of a design, Alesia asks her remodeling clients to consider how they want to feel in each space. Each room can have a distinct energy based on its purpose and the design elements employed.
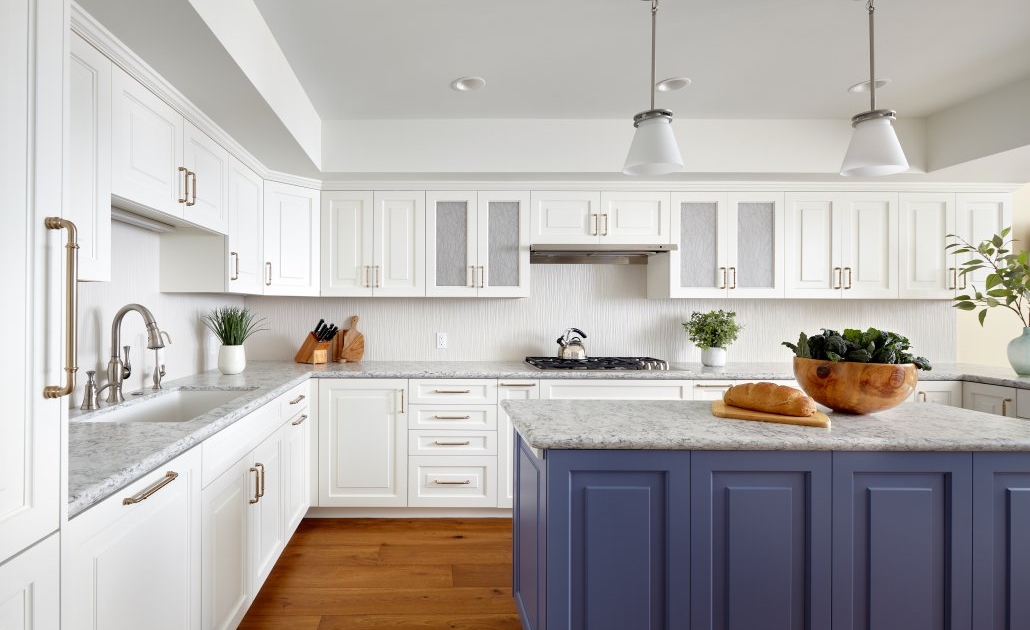
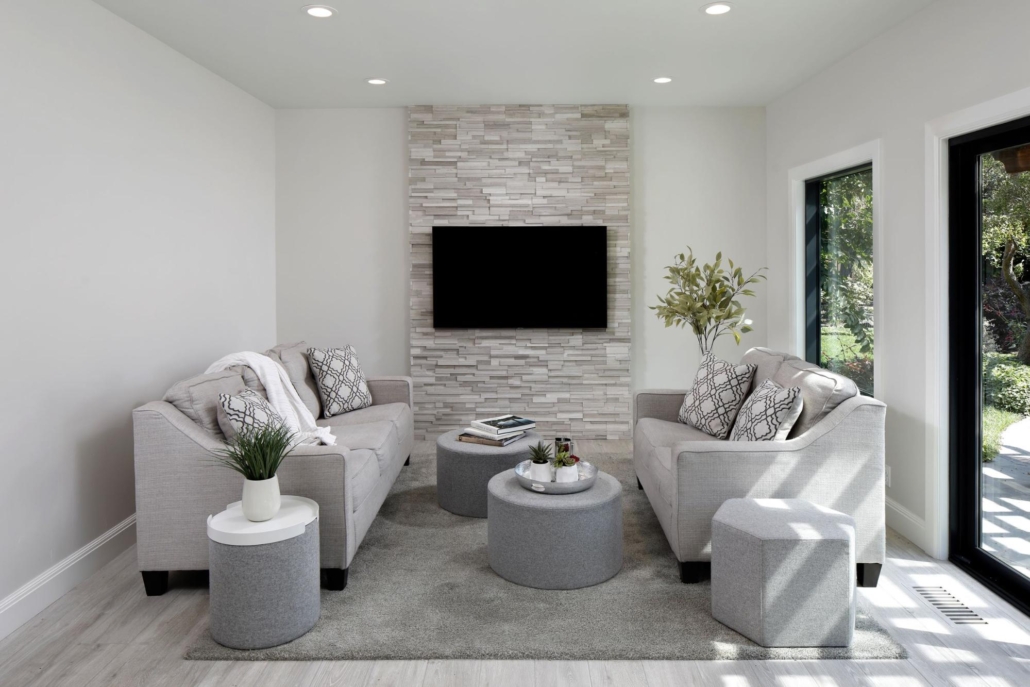
Color
The term “pop of color” originates in fashion. A colorful item of clothing intrinsically grabs our attention and imparts an emotional response. It’s a statement about who we are; color speaks to our personality and mood.
Used intentionally, color in our home conveys our individuality and is a crucial component of creating the desired energy of a space.
Color can be applied and layered in infinite ways:
- A shampoo niche or backsplash with vibrant tiles
- A kitchen appliance in a bold hue
- A daring entry door
- Using the “pop of color” interspersed throughout a home as a unifying element
Personality
Color, proportion, and the feeling of space are enhanced by accessories, just as any outfit is elevated by a thoughtfully chosen tie or piece of jewelry.
Lighting, texture, color, and mixing materials and finishes coalesce, communicating the essence of a home’s inhabitants.
“Lighting is like jewelry,” declares Alesia. “It’s the final touch and punctuates a room with personality, sparkle, illumination, and interest.”
Like fabric is to clothing, wallpaper and tile are ways to imbue a room with character. The options of pattern, texture, color, and style are limitless. Both wallpaper and tile embody personality, art, and energy.
“Certain environments bring out aspects of our lives that we want to enhance. Having a foundation in fashion helps me bring these spaces to life in a beautiful, functional, and unexpected way,” concludes Alesia.
Are you ready to enhance your home?
Harrell Design + Build is here to help. We invite you to schedule a complimentary discussion with one of our experienced Designers.
As a single source from conception through construction, Harrell Design + Build provides clients with unmatched service, convenience, and quality. Our collaborative Design + Build team can help you embrace your aesthetic, make the most of your resources, and create quality spaces that fit your unique lifestyle.
Woman Founded and 100% Employee-Owned, Harrell Design + Build has created distinctive homes in Silicon Valley and on the mid-Peninsula since 1985. Our Design + Build Team is here to help you reimagine your home inside and out.
Questions to Ask a Landscape Designer Before Embarking on an Outdoor Project
/in Remodeling, Outdoor Living DesignCreating a livable, fun, and functional outdoor space has become more essential than ever before. Whether you desire dining, relaxing, entertaining, playing, or a blend of these activities, designing such a space takes a talented team.
Before you embark on your outdoor design endeavor, here are some questions to ask a landscape designer to ensure that you get the outdoor living space of your dreams.
Does your company only do design, or are you a full-service Design + Build?
Some landscape designers, like some architects, will create a conceptual, or schematic, design. Once the design is complete, the client has to hire a contractor for the “construction” of the project. If you prefer to work with a single company, consider a full-service firm that offers Design + Build.
Do you charge for an initial meeting?
Some designers may charge a fee, but many don’t. At Harrell Design + Build, the first appointment with potential clients is a free fact-finding mission to discover more about the clients, their needs, their budget, and to see the property in person. It’s also an opportunity to see if both parties are the right fit for one another.
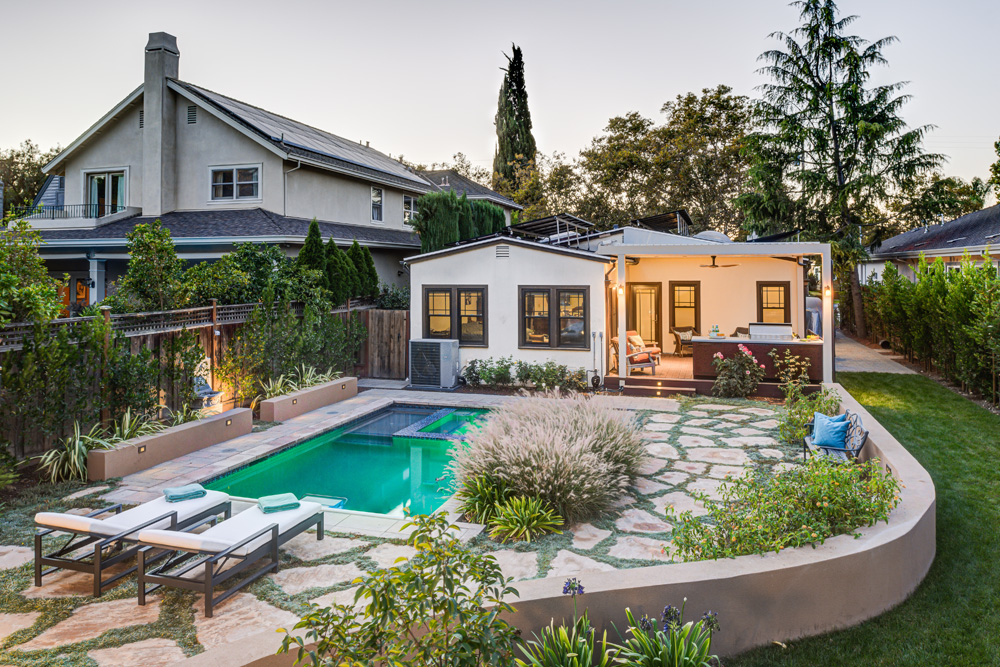
Are you certified by the APLD?
The Association of Professional Landscape Designers certification program is an industry standard that ensures those holding an APLD designation have met certain criteria and have passed a rigorous review of their work. APLDs are also committed to continuing education and must maintain ongoing continuing education units (CEUs).
Do you have a website where I can see previous work?
Being able to see a designer’s work offers insight into their ability to design a variety of outdoor spaces. View Harrell Design + Build’s outdoor projects here!
Do you have client reviews on Yelp, Houzz, or Google?
Independent reviews from past clients, rather than curated references, provide real-life experiences. Not only can reviews share what went well, but if there were any challenges or unforeseen obstacles, they can provide insights as to how the designer worked with the homeowner to overcome any issues.
Can you help us understand the pros and cons of what we want and need?
An expert landscape designer should help a homeowner understand the pros and cons of their choices, such as what types of stone will work best in their environment and which species of plants will thrive in their microclimate. An expert landscape designer will also ask questions about how the clients would like to use their space. Determining the best options for each unique project is part of the design process.
Lisa Parramore, Harrell Design + Build’s APLD Landscape Designer, shares this example: “A potential client wanted shade over an elevated deck attached to the house. They initially were thinking of a pergola. I provided three different options: the pergola, shade sails, or a retractable awning. By providing three-dimensional renderings that allowed them to visualize the space, they quickly discovered that the awning was the best fit; when the awning is retracted, they can see the deck and the backyard from their second story balcony.”
How does the design process work?
Understanding how a designer works enables homeowners to better grasp the creative process. Inquire how many initial design concepts you can expect and if the process is a collaborative one.
What if we don’t like the design?
Most designers understand that creating a design is not a “one and done” endeavor. Lisa explains that clients can provide reactions to and feedback about multiple design concepts to arrive at a final design that meets their approval and budget.
Can you work within my budget?
Landscape designers will need to understand your project budget and list of requirements to determine if the two align. A professional should give potential clients an idea of what is possible for the funding available and offer alternatives to bring the wish list and budget inline if necessary.
What is the average cost of an outdoor project?
An experienced landscape designer should be able to provide a ballpark estimate for your project. The cost of creating an outdoor space is relative to the current market value of your home. Lisa says as a rule of thumb, homeowners can expect the following:
5% of home value: basic landscaping with plants and a specimen tree, irrigation, a patio, and a pathway.
10% of home value: The above plus built structures such as pergolas, arbors, fountains, simple BBQ island, and larger trees.
15% of home value (or more): Custom features including an outdoor kitchen with plumbing, electrical, and appliances, swimming pool, vineyards, plus the above.
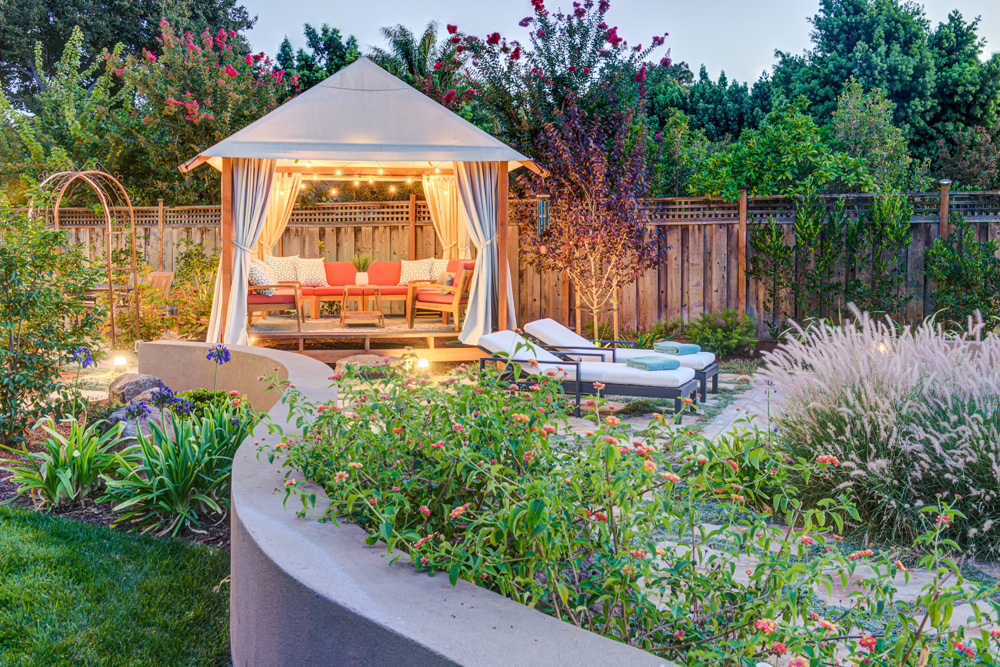
Will permits be necessary for my outdoor project?
Permits are in place to ensure the safety of, and functionality for, the homeowners. Any design aspects that require professional installation by a licensed plumber or electrician will require permits. This includes outdoor kitchens with gas or electric appliances and running water. Swimming pools will also require permits.
As part of each of Harrell Design + Build’s projects, we conduct thorough research. The resulting feasibility study helps determine necessary permits.
Will you handle obtaining all of the necessary permits for my project?
Knowing whether your landscape designer works for a firm that will apply for and pull any required permits is good to know upfront. Homeowners who opt to apply for permits themselves should understand that it can take quite a bit of legwork to ensure that the plans contain all of the information that a building department requires. Conceptual drawings from an independent landscape designer may not be sufficient. As a Design + Build firm, Harrell Design + Build applies for and pulls all required permits on behalf of the homeowners.
How do we pick out materials?
Be sure to inquire if your landscape designer will assist in helping you choose materials for your outdoor project. If they do, ask more about how that process works. Will they bring samples to your home, send you links to websites, or meet you at a local showroom – or maybe do a combination of all three?
Can outdoor tech features be integrated into my existing smart home technology?
There are all kinds of technology that can be incorporated into outdoor living spaces. If tech is a must for you, ask your designer if they can integrate it into your project. Lighting, irrigation, retractable screens, awnings, and pergolas with motorized louvers are just a few examples that can be operated by a smartphone app.
Can you help us design a garden or outdoor space that’s low maintenance?
Lisa suggests inquiring about drought-tolerant plants, durable materials that require minimal upkeep, and automated irrigation systems. A good designer will review all the options and help homeowners find the “sweet spot” that best fits their lifestyle needs.
How long until our project is complete?
Most homeowners want to know generally how long their project will take. Design + Build firms can provide a basic timeline from design to completion. It’s important to note that the city planning/building, and permitting timeframes are outside the control of any designer, contractor, or Design + Build firm.
How do you manage lead times?
Designers that provide the conceptual drawings only may not deal with material lead times; this will fall to the contractor. Full-service firms should have a process in place to plan around the lead times of materials so the construction calendar progress smoothly.
Will you help oversee the installation of structures, plants, etc.?
Some landscape designers will be more involved with installation than others. If you prefer professional placement of plants, shrubs, and trees and someone who will be available to oversee the installation of critical components, Lisa recommends asking this question to designers you interview.
A member of the Harrell Design + Build team is on-site daily at each of our projects, and our designers review essential elements of the project.
What is your warranty?
An independent designer may or may not provide any warranty, but full-service Design + Build firms typically have a workmanship warranty. For outdoor living projects, plants may be covered by a limited warranty; pre-fab structures, materials, and appliances typically have manufacturer’s warranties. Inquire what is covered and by whom. Ask how to make claims and if warranties will be transferred to you once the project is complete.
As a single source from conception through construction, Harrell Design + Build provides clients with unmatched service, convenience, and quality. Working as a team, our Design + Build process can help you embrace your aesthetic, make the most of your resources, and create quality spaces that fit the unique way that you live.
Are you dreaming of ways to reimagine your outdoor spaces? We invite you to schedule a complimentary discussion with one of our experienced APLD-Certified Landscape Designers.
Or attend one of our workshops to learn more about the Harrell Design + Build experience.
Woman Founded and 100% Employee-Owned, Harrell Design + Build has created distinctive homes in Silicon Valley and on the mid-Peninsula since 1985. Our Design + Build Team is here to help you reimagine your home inside and out.
Remodel or Move
/in Remodeling, Whole HouseFive Considerations To Help You Determine If You Should Remodel Or Move
Over the years we have met many potential clients who ask: Should I move or remodel? It’s a valid question and a common remodeling conundrum we urge homeowners to ponder and investigate before deciding the best path to achieving a home that suits them and best serves their desired functions.
So, how do you know the best option for your family? Here are five things to consider before making this important financial decision.
1. Location
The city, town, and neighborhood in which you live are important. There is a saying in the world of real estate: “Location, location, location.” This concept is critical in deciding whether to stay where you are and remodel your home or find another property.
Location is permanent; a structure can be altered and improved. If you love your neighborhood, community, and the local school district, that checks the box for remodeling.
On the other hand, if you aren’t enamored with where you live — for whatever reason – that indicates moving might be a better option. Even if you remodel your home, the location stays the same. Ultimately, you should love your location because that is one thing a remodel can’t solve.
2. Longevity
How long do you plan to live in your current home? If you’re in a “starter home” and planning to “move up,” or if your existing home is too big for your lifestyle and downsizing makes sense, moving may be the way to go.
But, if you intend to stay put for a while and want your home to better align with your lifestyle and needs, remodeling is worth exploring.
3. Space/Property
Another consideration is whether it’s feasible to remodel or add onto your current home. Each city and county has unique restrictions for maximum lot coverage and floor area ratio (FAR), which impact additions and remodels.
Lot coverage is the percentage of your property covered by buildings, structures, and, in some jurisdictions, impermeable surfaces. For example, houses (only the enclosed ground floor area), garages, accessory buildings, gazebos, swimming pools, driveways, and covered patios count as part of lot coverage.
On the other hand, floor area ratio (FAR) is the combined area of all floors of your home and accessory dwelling units as a percentage of your total lot. Some cities and counties also include covered front porches, basements, and portions of attics as part of FAR. Garages and sheds are not included as part of floor area ratio.
These two factors limit adding square footage for some homes, but, says Harrell Design + Build Senior Designer Sheila Ward Hesting, you can remodel within your home’s existing footprint.
“One of our clients thought they wanted to add onto their home, but that wasn’t feasible, so instead, we created new flow and function by relocating rooms, knocking down walls, and designing a fresh new floor plan. Their home became a space that finally worked for their lifestyle without adding square footage,” elaborates Sheila.
She also stresses that conducting thorough research in advance is essential. “Not only does an in-depth feasibility study fully outline the city or county building requirements, but it also informs the design and helps determine the project budget.”
4. Price
Depending on the size and scope of the project, an addition or remodel can be a significant financial investment. But, buying a new home often involves a sizable increase in property taxes, especially if you’ve been living in your current home for many years. Also, the Bay Area housing market is competitive, with homes going well over asking price. Increased property taxes and mortgage payments, not to mention an aggressive buyer’s market, can make moving financially unappealing.
Adding onto or remodeling your home does involve a monetary outlay, and your property tax basis will be readjusted (if certain rooms are added). But, the total cost incurred is frequently equal to or less than relocating.
5. Functionality
Sheila concedes that all the factors mentioned above are essential considerations. Still, she reminds clients that finding another home that meets their specific wants and needs, both now and in the future, is slim to none.
Remodeling creates a space designed exclusively for your distinctive lifestyle: a skilled designer crafts and curates your home’s flow and functionality around how you live.
For example:
Do you enjoy entertaining indoors and out?
Is cooking or baking a passion for one or more family members?
What storage and organization solutions can be incorporated?
Is there a need or desire to include elements of Universal Design?
Do you have pets and want to design a unique space just for them?
Sheila shares the story of a remodeling project where the owners were cat lovers. With six felines in the house, they had trouble finding discrete locations for the numerous litter boxes. What they did have was a large laundry room. Sheila took advantage of the space, designing unique built-in cabinetry with separate cubbies for each litter box. She installed a remote, motion sensor-activated exhaust fan that wouldn’t frighten the cats and keeps odors at bay. New exterior shed doors behind the cabinetry allow the owners to access the litter boxes from the outside, allowing easy, no-mess cleanup.
“These homeowners would never have found another home that met this particular requirement,” Sheila points out. “Finding ‘the’ perfect home isn’t a reality. That is one of the biggest benefits of remodeling — your home is designed just for you.”
Answering these five questions can narrow down whether it makes more sense for you to move or remodel.
And, if you’re still unsure, seeking professional advice about the potential of your existing home can be illuminating. Sheila emphasizes, “Homeowners frequently can’t see their home’s possibilities. An accomplished designer can show you what your home can become.”
Harrell Design + Build provides clients with unmatched service, convenience, and quality from conception through construction. The Harrell Design + Build team can help you embrace your aesthetic, make the most of your resources, and create quality spaces that fit the unique way that you live.
Are you dreaming of ways to reimagine your home? We invite you to schedule a complimentary discussion with one of our experienced Designers.
Woman Founded and 100% Employee-Owned, Harrell Design + Build has created distinctive homes in Silicon Valley and on the mid-Peninsula since 1985. Our Design + Build Team is here to help you reimagine your home inside and out.
Home is Where Your Health Is: Creating Healthy Homes
/in Remodeling, Green Design, Whole House“Our homes, both the location and the building itself, influence almost every aspect of our lives-from how well we sleep, how often we see friends, to how safe and secure we feel. If we want to improve the health and wellbeing of individuals, families, and communities, there can hardly be a more important place to start than the home: it is where most people spend most of their lives.”
 According to the Environmental Protection Agency (EPA), Americans spend 90% of their time indoors, most of which is spent in our homes.
According to the Environmental Protection Agency (EPA), Americans spend 90% of their time indoors, most of which is spent in our homes.
Considerable research has shown that sustainable, well-designed homes are paramount to the health of their inhabitants and, as an added benefit, also keep the planet and our communities healthier.
Creating a holistically healthy living environment involves taking the physical, mental, and emotional well-being of inhabitants into account. When undertaking an addition or remodel, elements of a healthy home are achieved through design, materials, air, light, and color, to name just a few.
Design
A healthy home begins with a thoughtful design. Creating an interior environment adapted to the occupants rather than the occupants adapting to the environment is the cornerstone of good design.
Instrumental to the physical and emotional security of the residents, a well-thought-out design mitigates stress and maximizes comfort and relaxation.
“A floor plan that is safe and suited to the lifestyle and abilities of its residents is vital,” says Harrell Design + Build’s resident “medical-doctor-turned-designer,” Yolanda Ng. “A healthy home has open paths of travel, workflows, and rooms that make sense for how the residents live.”
With sleep quality and duration correlated to other aspects of health, Yolanda stresses the importance of bedrooms that promote restorative sleep. Studies have demonstrated people sleep more soundly when light and noise levels, temperature, and comfort are optimized.
Yolanda recommends that those who like to sleep later avoid having their bedroom with east-facing windows – these windows of course let the morning sun stream in, at perhaps a too-early time of day.
Materials
Materials play a vital role in the health of our homes. From trapping dust to emitting volatile organic compounds (VOCs), material choices impact the health of the planet, fabricators, builders, and residents.
The EPA states that “A growing body of scientific evidence has indicated that the air within homes and other buildings can be more seriously polluted than the outdoor air in even the largest and most industrialized cities.”
Building materials like insulation, sealants, adhesives, and paint emit chemicals that pollute the air in our homes and have adverse health effects on fabricators and builders. Other textiles, like carpet, trap dust and pet dander and contribute to ongoing indoor air pollution.
“Material choice is important for the health of the planet as much as the health of homeowners,” acknowledges Yolanda. In addition to picking low or no-VOC products, she recommends choosing materials that are recycled, sustainably grown or produced, or manufactured locally.
Materials that are non-toxic, ethical, and sustainable are just part of a healthy home environment. The American Lung Association (ALA) stresses that “Homes need to breathe.” Dirty, polluted air needs to be removed and replaced with clean air. Proper ventilation eliminates indoor impurities like dust, dander, chemicals, moisture, and gases.
What occurs during construction has long-term outcomes on the health of a home. Keeping a job site clean, removing debris, properly managing removal of asbestos and mold abatement, and vacuuming dust from inside walls before insulating promotes a better living environment.
Air Temperature, Quality & Ventilation
Ventilation is an essential element of thermal comfort, restorative sleep, and productive work and play. It also plays a vital role in the durability and longevity of a building.
As homes become more airtight, energy efficiency increases, making the ambient temperature more consistent and our living spaces more comfortable. The downside is the potential for increased indoor air pollution if a home isn’t properly ventilated.
Proper ventilation brings fresh air in from outside to replace ‘dirty’ indoor air. This process also dilutes and removes occupant-generated pollutants (carbon dioxide, humidity from cooking and bathing) and material-generated pollutants (e.g., volatile organic compounds).
Yolanda stresses having a sound, a well-maintained HVAC system that keeps indoor temperatures consistent, that filters and removes airborne particles, and maintains humidity levels between 30% and 50% go a long way to achieving a healthy home.
Natural Light & Views to the Outdoors
Windows let in natural light and fresh air and provide views of nature. These aspects positively contribute to our health and wellbeing, boosting our sense of security, and our ability to relax and unwind.
Research has shown a direct correlation between sunlight and emotions. Having a dwelling filled with natural light improves our emotional wellbeing, and keeps our home from feeling dark, closed off, and stifling.
Humans also have a deep connection to nature. Windows allow the outdoors in, providing vistas of greenery and blue skies that positively enhance mood and induce feelings of safety.
Color
Color plays a significant role in physical and emotional wellbeing. It impacts behavior, energy levels, creativity, appetite, memory, and relationships.
“When I worked in healthcare, I witnessed how the color of a room would enhance a patient’s recovery. Choosing colors for our home environment can have a powerful effect on our mental and emotional health,” shares Yolanda.
Though color preferences are very individual, some garner more positive effects, including green, white, blue, and gray. According to WebMD, studies show blue has the most significant impact on our 24-hour cycle of physical, mental, and behavioral patterns.
Evidence-Based Design
Working in healthcare and hospitals, Yolanda saw firsthand the application of evidence-based design and its influence on patients’ health.
Evidence-based design is constructing a building or physical environment based on scientific research to achieve the best possible outcomes for the people who occupy the space, whether a hospital, office building, school, or residence. This crossover of science and design was the catalyst for Yolanda to pursue a career in design.
“It’s empowering to be able to use science and research to improve people’s homes and health,” notes Yolanda.
LEED Certified Construction
According to the U.S. Green Building Council (USGBC), Leadership in Energy and Environmental Design (LEED) provides a framework for healthy, highly efficient, and cost-saving green buildings.
The goal of LEED is to maximize the benefits to human health and wellness while minimizing the impact on the environment and precious resources.
There are numerous green building requirements in California that minimize waste production, encourage recycling, and minimize water usage. Through the permitting process, a significant level of green requirements in homes is already factored in.
Whether actual certification is achieved, aspects of LEED can be integrated into any addition or remodel, elevating the dwelling’s health for its inhabitants. To learn more about LEED, read LEED Certification: Its Role in Residential Remodeling.
Whether constructing an entirely new home, adding square footage, or remodeling existing spaces, it is worthwhile to incorporate green design aspects to create a healthy home. After all, it’s where you’ll spend most of your time.
Harrell Design + Build is here to help. We invite you to schedule a complimentary discussion with one of our experienced Designers.
As a single source from conception through construction, Harrell Design + Build provides clients with unmatched service, convenience, and quality. Working as a team, our Design + Build process can help you embrace your aesthetic, make the most of your resources, and create quality spaces that fit the unique way that you live.
Woman Founded and 100% Employee-Owned, Harrell Design + Build has created distinctive homes in Silicon Valley and on the mid-Peninsula since 1985. Our Design + Build Team is here to help you reimagine your home inside and out.
What to Consider When Remodeling a Bathroom
/in Remodeling, BathroomHarrell Design + Build Designer Sheila Ward Hesting has updated a bathroom or two in her time. As a designer, she asks a lot of questions, diving deep to gain clarity around how her clients live and use the spaces in their homes.
“One of the things I say most is, ‘Tell me more about that,’” Sheila confides. Getting granular about the details is a core competency of any design professional. “I always talk function first, then move to the materials, colors, and plumbing fixtures.”
Jumping straight into the aesthetic aspect of a remodel is exciting but digging into the functional details is the first step that informs the result.
In this article, Sheila shares the primary things to consider when undertaking a bathroom remodel.
Who will be using the bathroom?
Sheila says the first item to consider is who will be the primary user(s) of the new bathroom.
Will it be children, and, if so, how many at a time? Is it the main bathroom to be used by the primary homeowners? Are you planning the new space for guest use? Will the redesign be for seniors or for those with different ability levels? Along with who will be using the updated bathroom, accessibility should be taken into account.
“A bathroom may be used by young children today, but in a few years when they are older, individual privacy will be in high demand,” Sheila shares, noting that how a bathroom will be used today may very well have different design and functional concerns in the future.
How do you want the new bathroom to function?
Will the bathroom serve as a powder room only (a toilet and sink), or does it need to include bathing facilities? Depending upon the individual users, will those people want (and use) a shower, a shower/tub combination, or a separate spacious shower and separate jetted bathtub?
Many homeowners believe that having a spa tub in the main bath is a must for future resale or that installing a luxurious bathtub will encourage them to use it, even if they aren’t typically bath takers.
But in reality, says Sheila, that is not the case. Sheila recalls hearing in one of her design classes, that the actual number of times a homeowner uses an indoor spa bathtub is only seven(!) in the course of their ownership! Think carefully whether you really need and will use a spa bathtub.
“I have discovered after interviewing some clients that an outdoor hot tub can be a much better (and more fun!) option for a family than a jetted spa tub inside the bathroom.”
Another important consideration is whether the functionality that homeowners desire in their remodeled bathroom can be achieved in the existing space. If not, can the components be reconfigured or will additional square footage be needed?
Lighting and Ventilation
The different times of day family members or guests will use the bathroom also comes into play. Some homeowners are up early, getting ready before the sun rises. Others like to bathe in the evening.
Dimmable lights create a relaxing retreat. Lighting that minimizes shadows at a mirror is ideal for grooming and applying makeup. Toe kick lighting, placed in the recess at the base of the cabinets, provides a subtle glow that is great for late-night bathroom visits.

Natural light and ventilation are other significant considerations. Window size and placement should also be considered. Large, low windows can reduce privacy, especially at night. Some homes offer lovely views and privacy, but many homes have nearby neighbors. One solution to this issue could be installing electrically activated “smart glass” that becomes frosted with the flick of a switch.
“We can achieve a well-lit bathroom by placing windows up high or by using opaque glass.” Sheila explains that talking through the details with homeowners helps her arrive at the best option to fit their family’s lifestyle.
There are also many lighted mirrors on the market today that function as mirror and lighting in one product. Additionally, there are products with an integrated TV in the mirror that can eliminate the need for a wall-mounted television.
Storage & Security
Each person has distinct needs when it comes to how they use a space. Storage plays a prominent role for most homeowners. Walking through each person’s use of grooming appliances such as electric razors, hair driers, flat irons, and electric toothbrushes is a guide toward designing a storage solution that meets their needs.
Security is another aspect of storage that homeowners often need but may not know the available options. Medicine cabinets with internal lock boxes (and refrigerator function) and cabinets with locking drawers keep medications secure and out of the reach of small children.
Advanced High-Tech Plumbing Fixtures
There are also a plethora of advanced plumbing fixtures to consider. Electronic keypads can control the elements of water, steam, lighting, and music to provide a multi-sensory showering experience. Customized selections such as rain heads, body sprays, and spa-like hydrotherapy to music speakers, steam, and chromatherapy are controlled by a simple touchscreen interface. Many toilet manufacturers offer washlet, or “bidet-type” toilet seats with controls for water spray, heated seating, and even sensors for raising the toilet seat, or turning on a night light. At the vanity sink, touchless faucets are becoming more normal in the home. Be sure to inquire about the many advancements in bathroom technology available today.
Heating
People have very different requirements for the desired warmth of a bathroom, so heating plays a critical role in designing an updated space. “Some like it hot,” while others prefer a cooler environment. Heating needs will also vary by season.
Radiant heated flooring (which can be electric or hydraulic) is a luxurious way to warm a bathroom however other homeowners may prefer a combination light/heater exhaust fan.
Sheila stresses that only after she has a detailed understanding of the new bathroom’s who, when and how, does the conversation turns to aesthetics.
There is a lot to consider when undertaking a bathroom remodel. Let Harrell Design + Build’s award-winning designers unearth all the essential details that play into creating your beautifully functional space.
We invite you to schedule a complimentary discussion with one of our experienced designers.
Or attend one of our virtual workshops to learn more about the Harrell Design + Build Design + Build experience.
As a single source from conception through construction, Harrell Design + Build provides clients with unmatched service, convenience, and quality. Working as a team, our Design + Build process can help you embrace your aesthetic, make the most of your resources, and create quality spaces that fit the unique way that you live.
Woman Founded and 100% Employee-Owned, Harrell Design + Build has created distinctive homes in Silicon Valley and on the mid-Peninsula since 1985. Our Design + Build Team is here to help you reimagine your home inside and out.
NEWSLETTER SIGN UP
