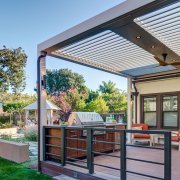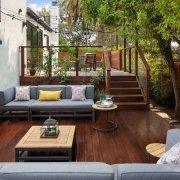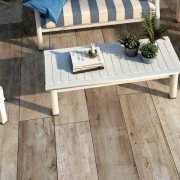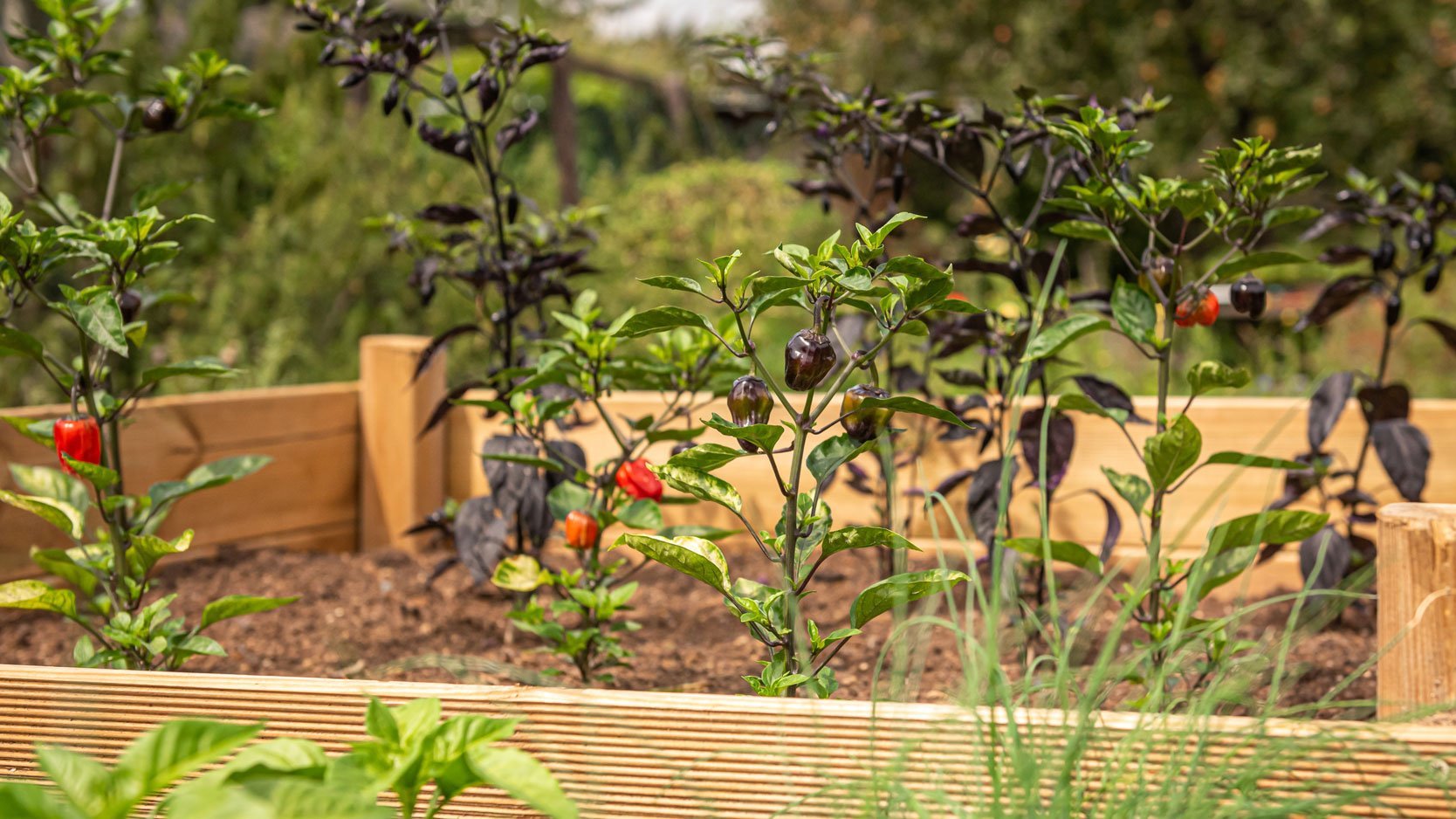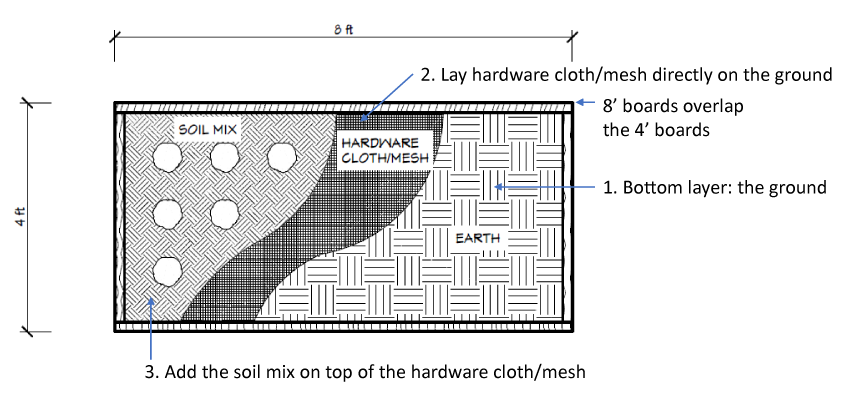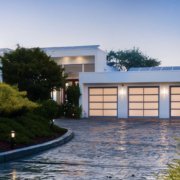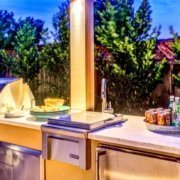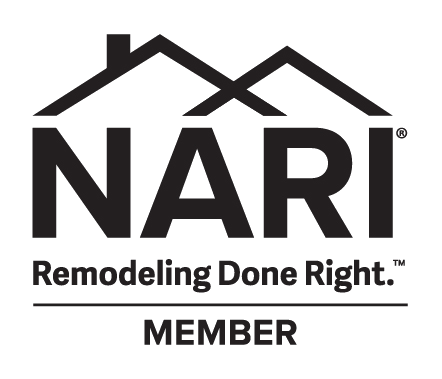2,100 Square Feet of Fire-Safe and Fabulous: A Deck Makeover Story
4 minute read
Across California, homeowners face the pressing challenge of enjoying outdoor spaces while safeguarding themselves against the rising threats of fire and extreme weather. This issue is not unique to the picturesque enclave of just Portola Valley Ranch but is reflected in many high-risk areas throughout the state. With increasing temperatures and a surge in wildfires, obtaining home insurance in high fire zones may become more challenging and expensive. For one local family, this meant enlisting the expertise of Harrell Design + Build to replace their aging, vulnerable redwood decks on all four sides of their house with a comprehensive, fire-hardened solution.
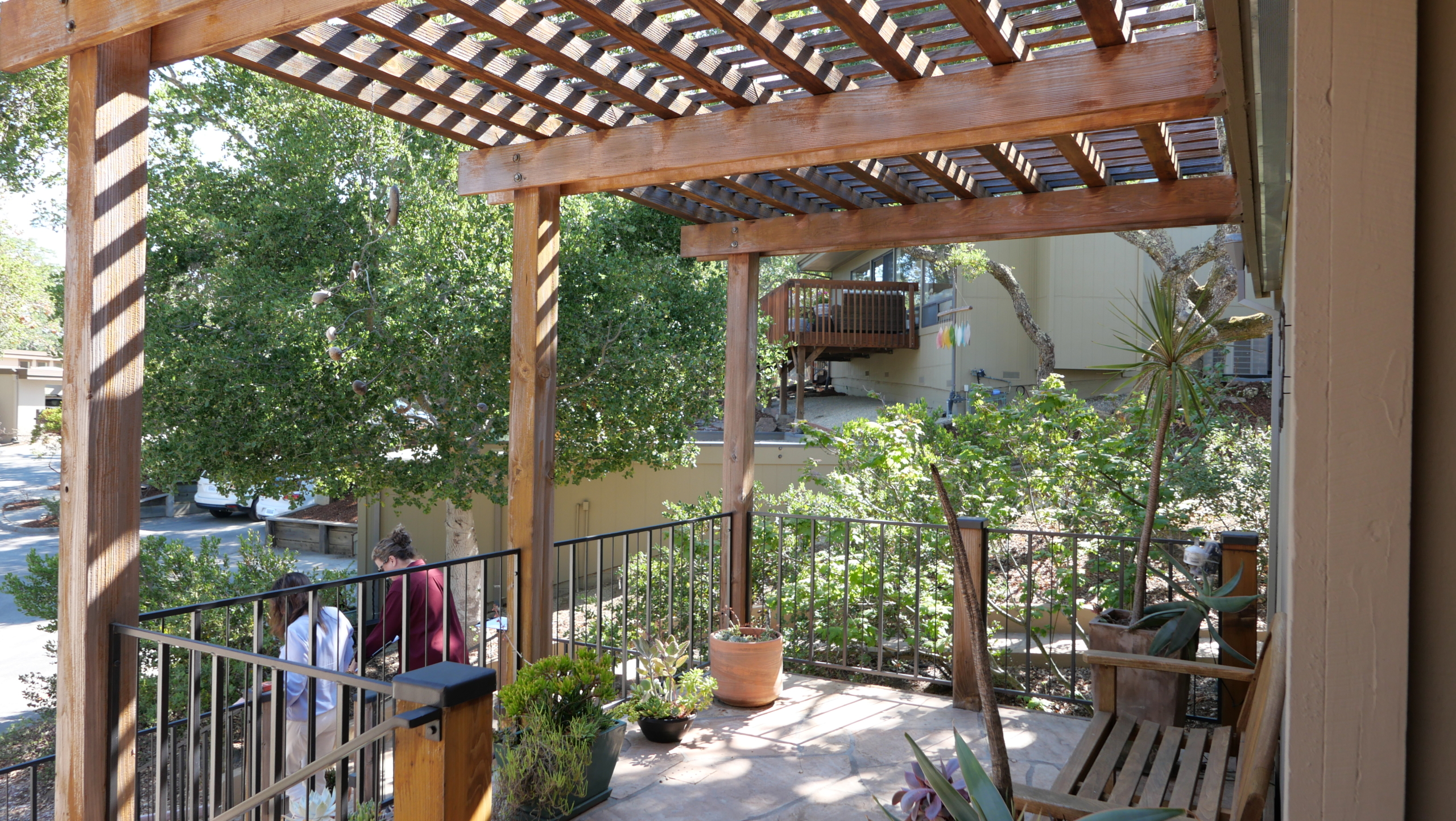
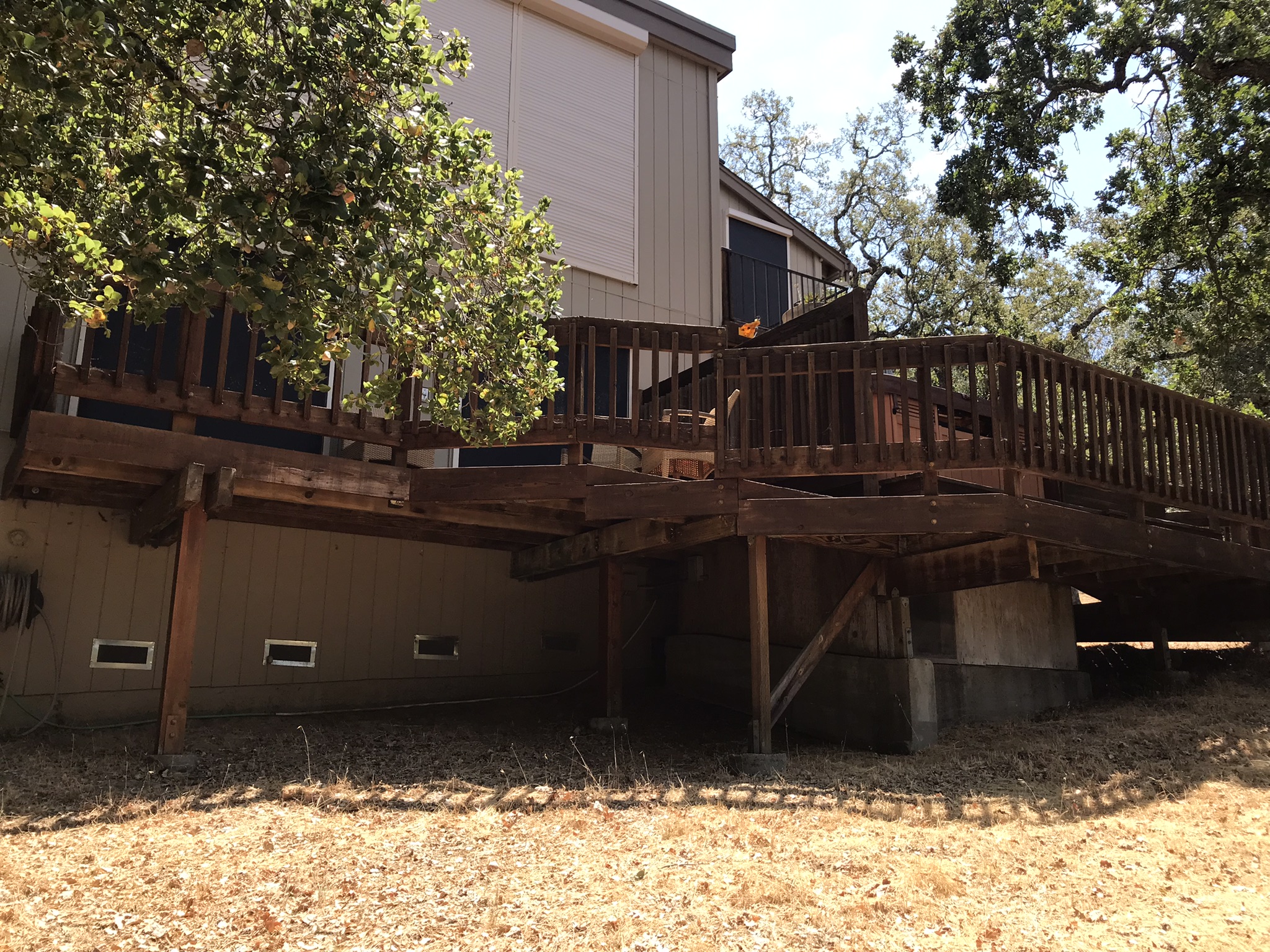
Before photos: Original decking in the front and back of the house.
“Our 50-year-old decks were either too hot in the summer, too cold in the winter, and often swarming with ground wasps. Additionally, our aging redwood decks were essentially fuel!” explained the homeowners. The need for a robust fire-hardening strategy led them to Harrell Design + Build, a firm they had trusted with several remodeling projects over the past three decades.
This recent endeavor was their most ambitious yet, adding a 2,100 square foot fire-resistant, multi-level outdoor living space. “The Harrell team first brought in a certified arborist to ensure that construction wouldn’t harm our heritage oak,” they noted. This massive oak, with its five-foot trunk diameter, is the centerpiece of their backyard and required careful consideration to preserve.
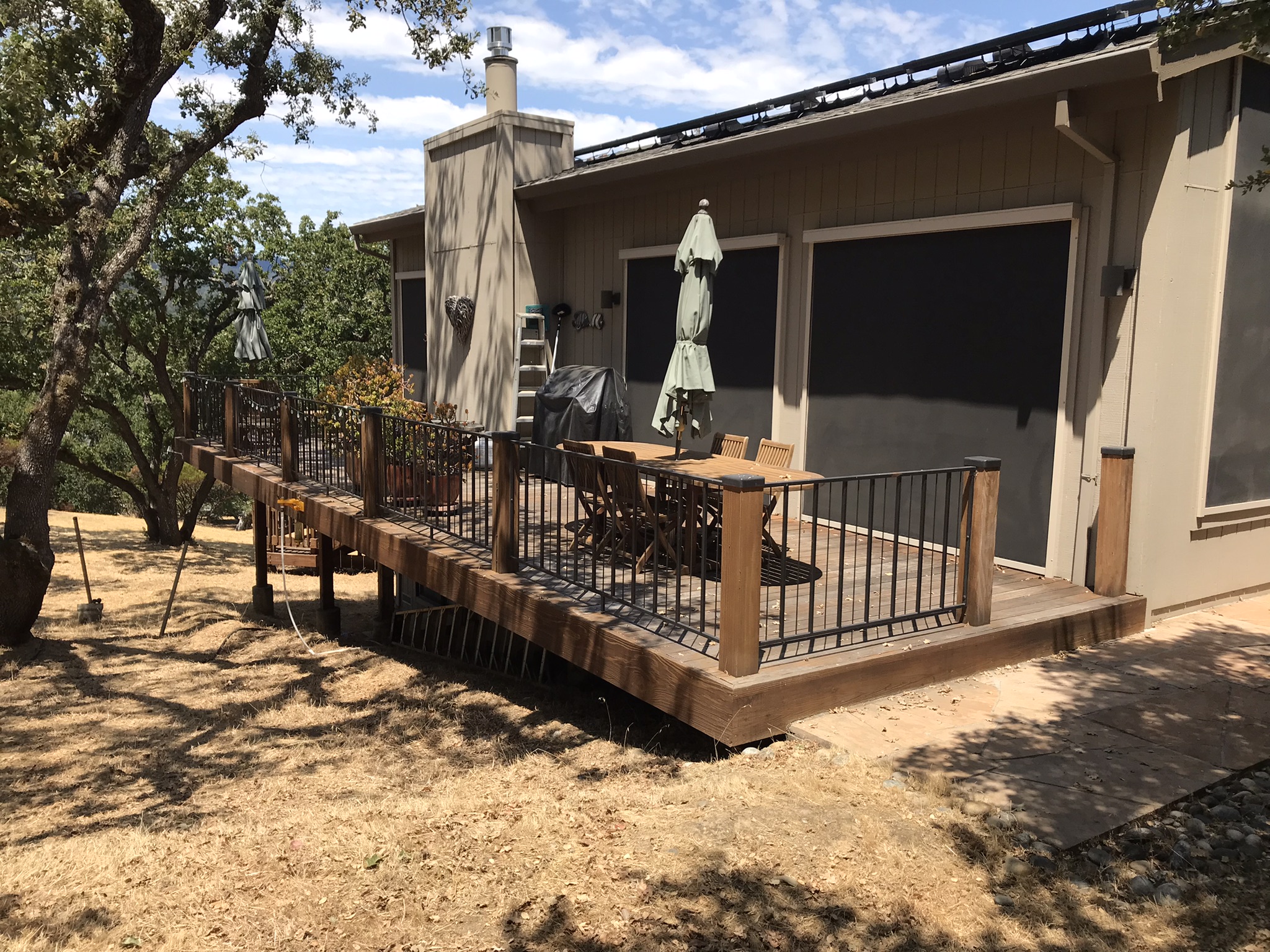
Before photo.

After Photo, Heritage Oak seen to the left. Photo by Jean Bai.
Exploring a range of new inflammable materials, they chose Azek, a class “A” fire-rated and ignition-resistant deck board, paired with a steel deck framing and stair system. “These materials were not traditional to the Portola Valley Ranch Community, but the need for fire-hardening took precedence,” said Lisa Parramore, APLD, the project’s outdoor living designer.
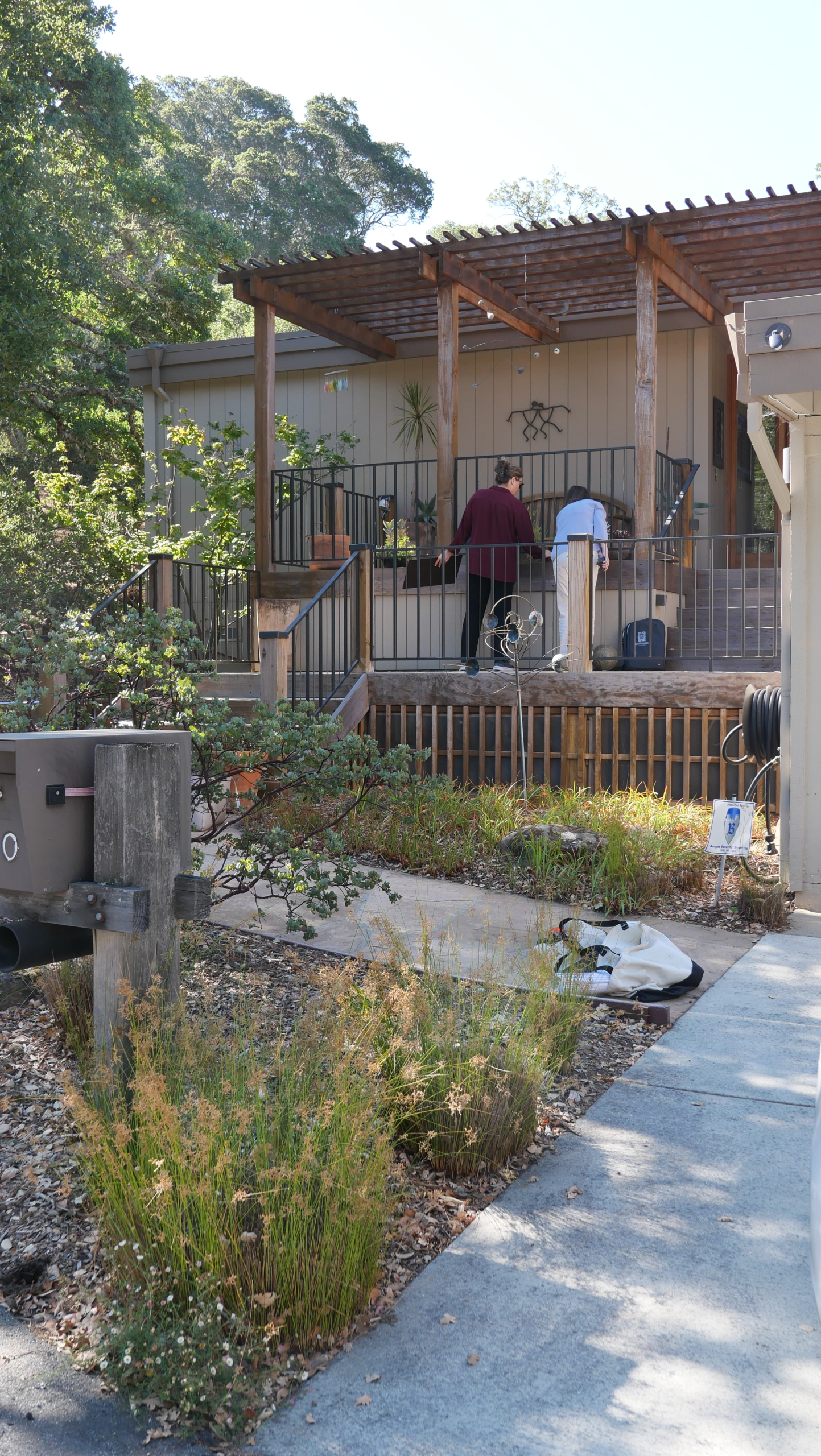
Before photo.
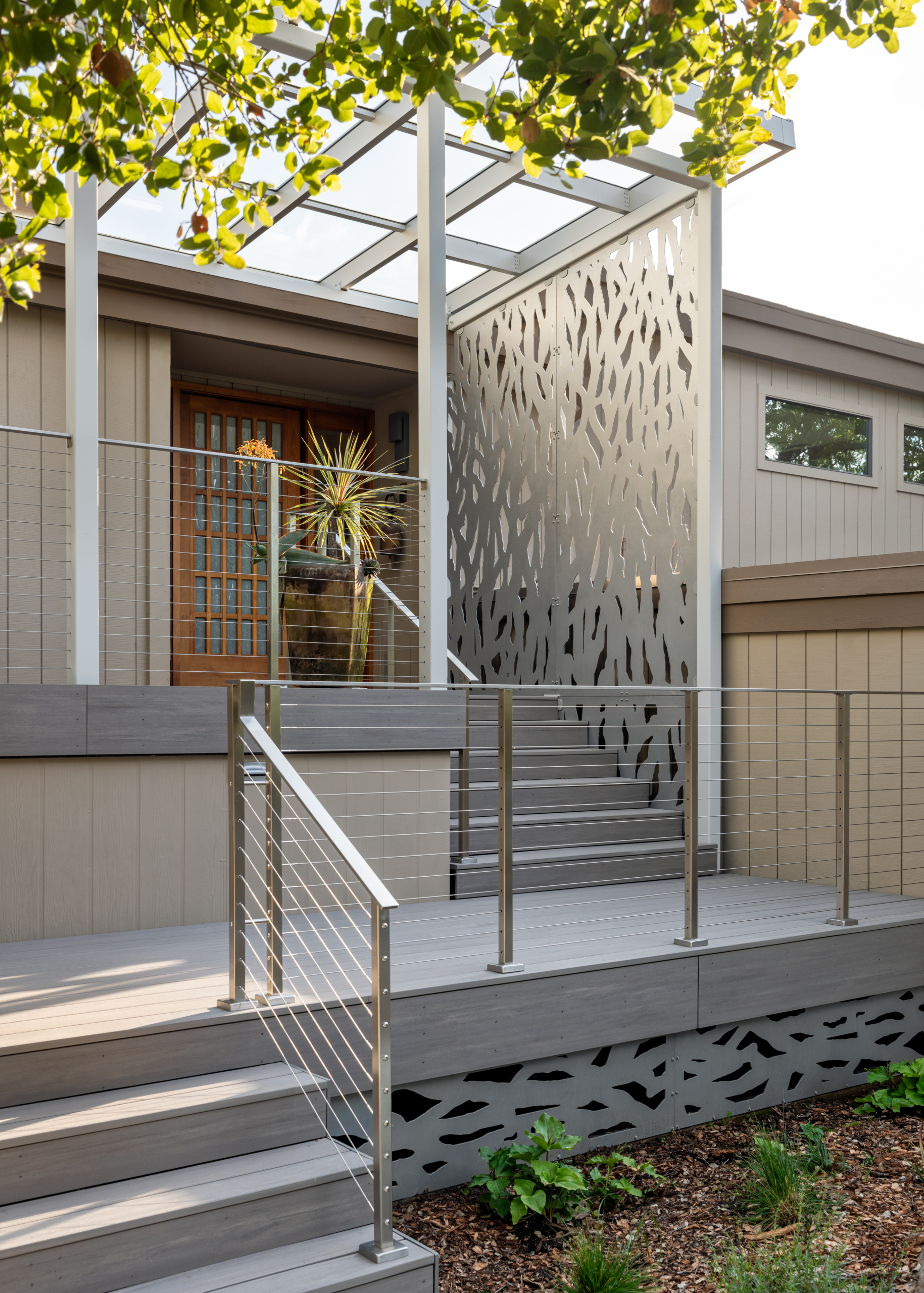
After Photo of front deck, pictured is deck board, steel deck framing, and custom aluminum screen. Photo by Jean Bai.
The meticulous planning and execution by the Harrell team didn’t stop at fire safety. The deck construction included earthquake-safe steel post and beam engineering, which also had to be approved by the town of Portola Valley. Custom elements, ordered only after precise measurements during construction, highlighted the importance of solid project management.
Today, their home features an array of outdoor living spaces that combine safety with luxury. Minimalist steel cable railing allows unobstructed views of the surrounding natural beauty, while a dining area boasts a glass canopy roof, ceiling fan, heaters, motorized bug screens, and a vented outdoor grill. Another space includes a fire pit, comfortable furniture, a cantilevered umbrella, and pristine southwest views of Windy Hill.
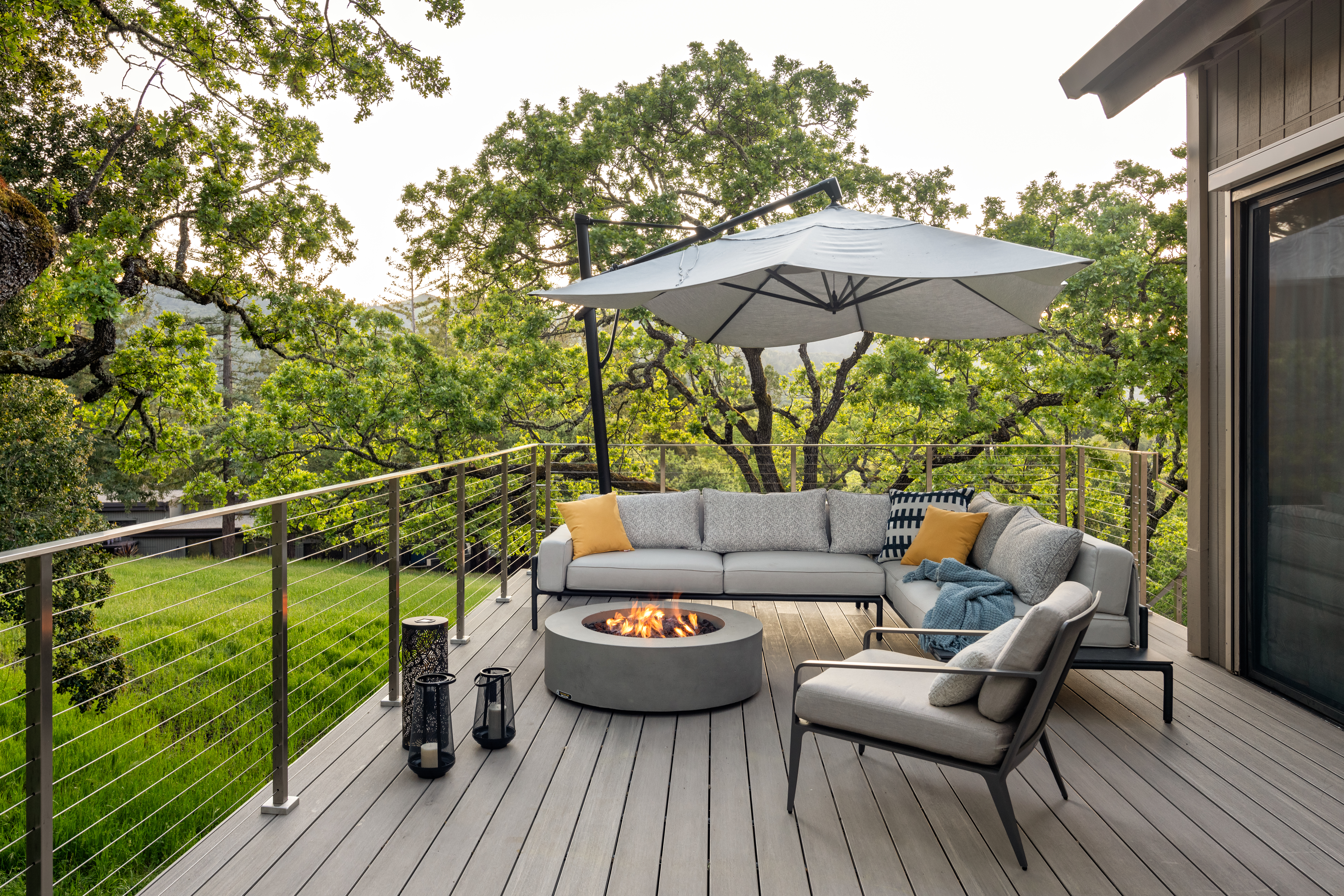
After Photo of back deck. Photo by Jean Bai.
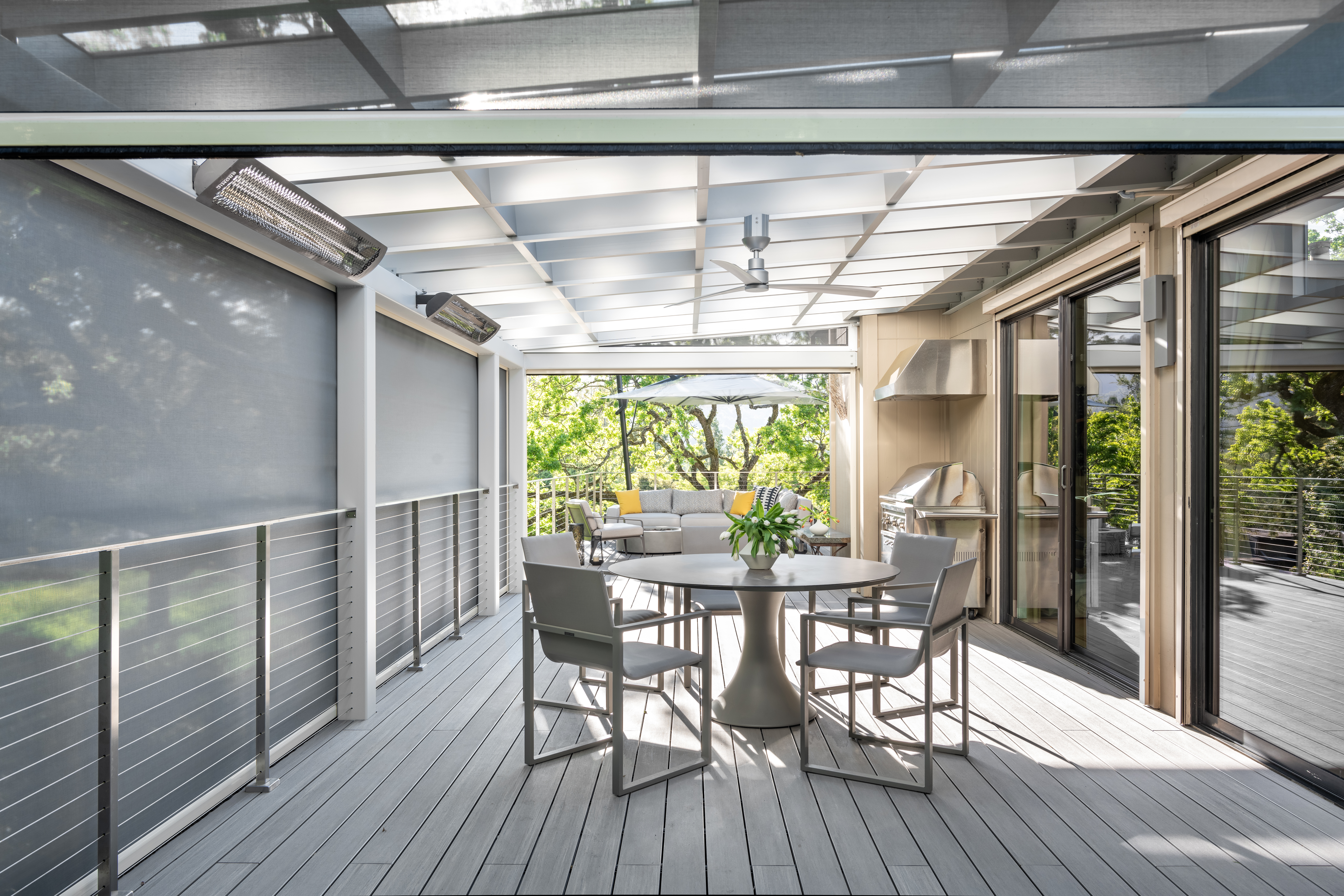
After Photo of back deck. Amenities and features pictured. Photo by Jean Bai.
The western deck now features a hot tub with a decorative aluminum privacy screen with a “infinity edge” hot tub view of Windy Hill and the setting sun. The railing of the decks in the western view was “disappeared” by lowering the adjacent decks by three steps. The outdoor shower is privately open-air with a rain-type showerhead. A “weather room” conceived by the owners, is a waterproofed space under the upper deck, with floor-to-ceiling sliding glass doors revealing forested views beyond the heritage tree, and an unfettered open-air Windy Hill view of another heritage tree. This cozy, heated space is enclosed on three sides, enabling an all-season perfect vantage point to survey the rain, emphasizing comfort alongside durability.
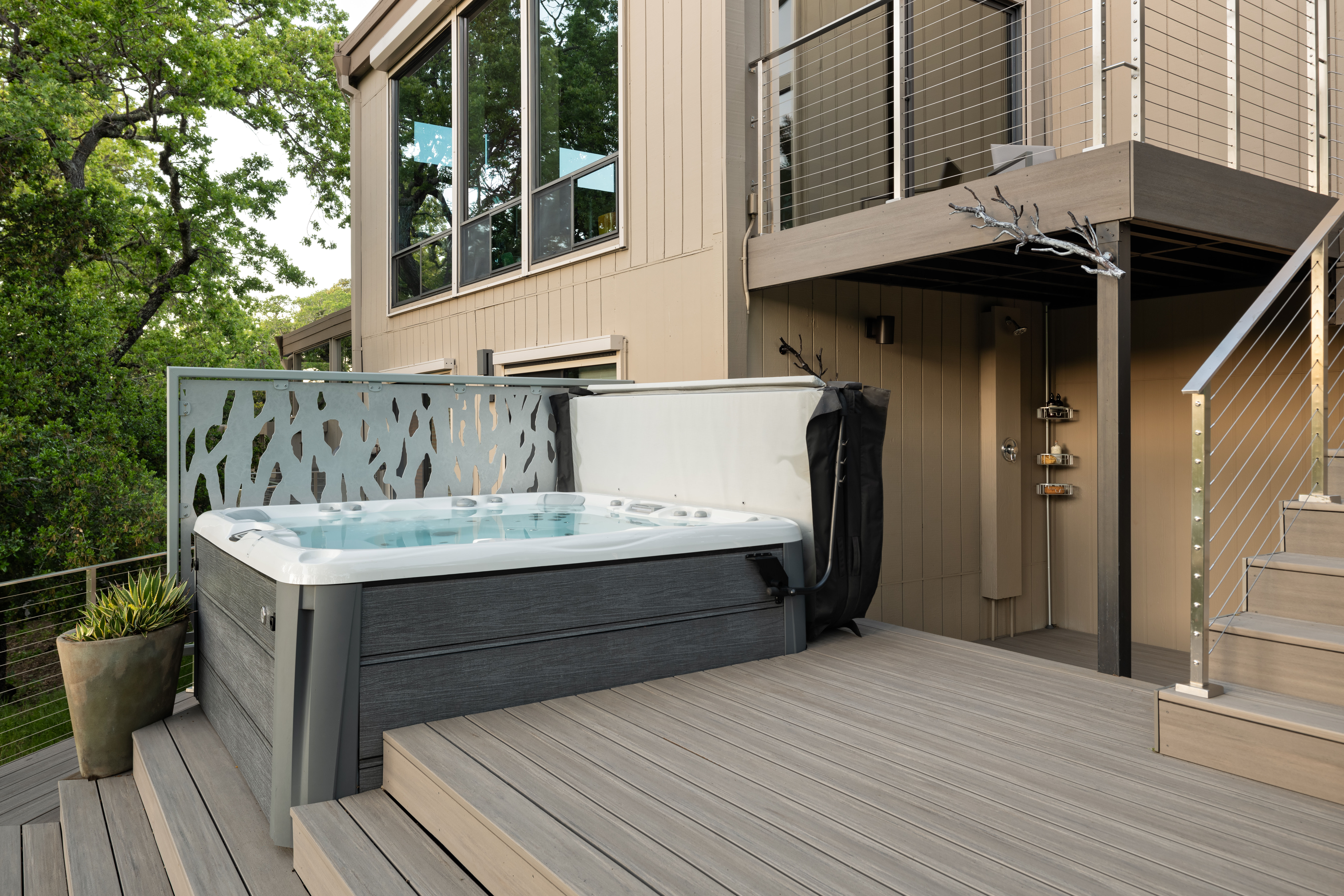
After Photo of hot tub. Photo by Jean Bai.

Infinity edge view of Windy Hill just after sunset.
After Photo of weather room. Photo by Jean Bai.
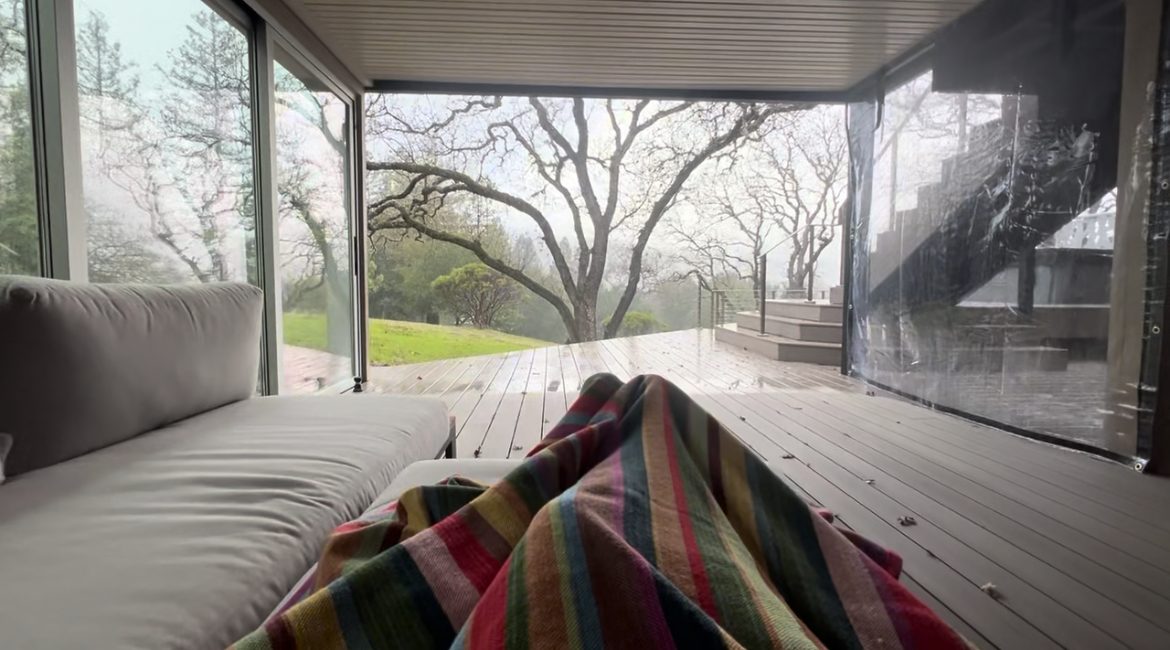
Cozy south and west views from the weather room during rainfall.
“Harrell’s team has delivered a fire-safe deck and outdoor living space that vastly improved our enjoyment of our home,” the homeowners concluded. “We could not be more pleased with their professionalism and meticulously beautiful work!”
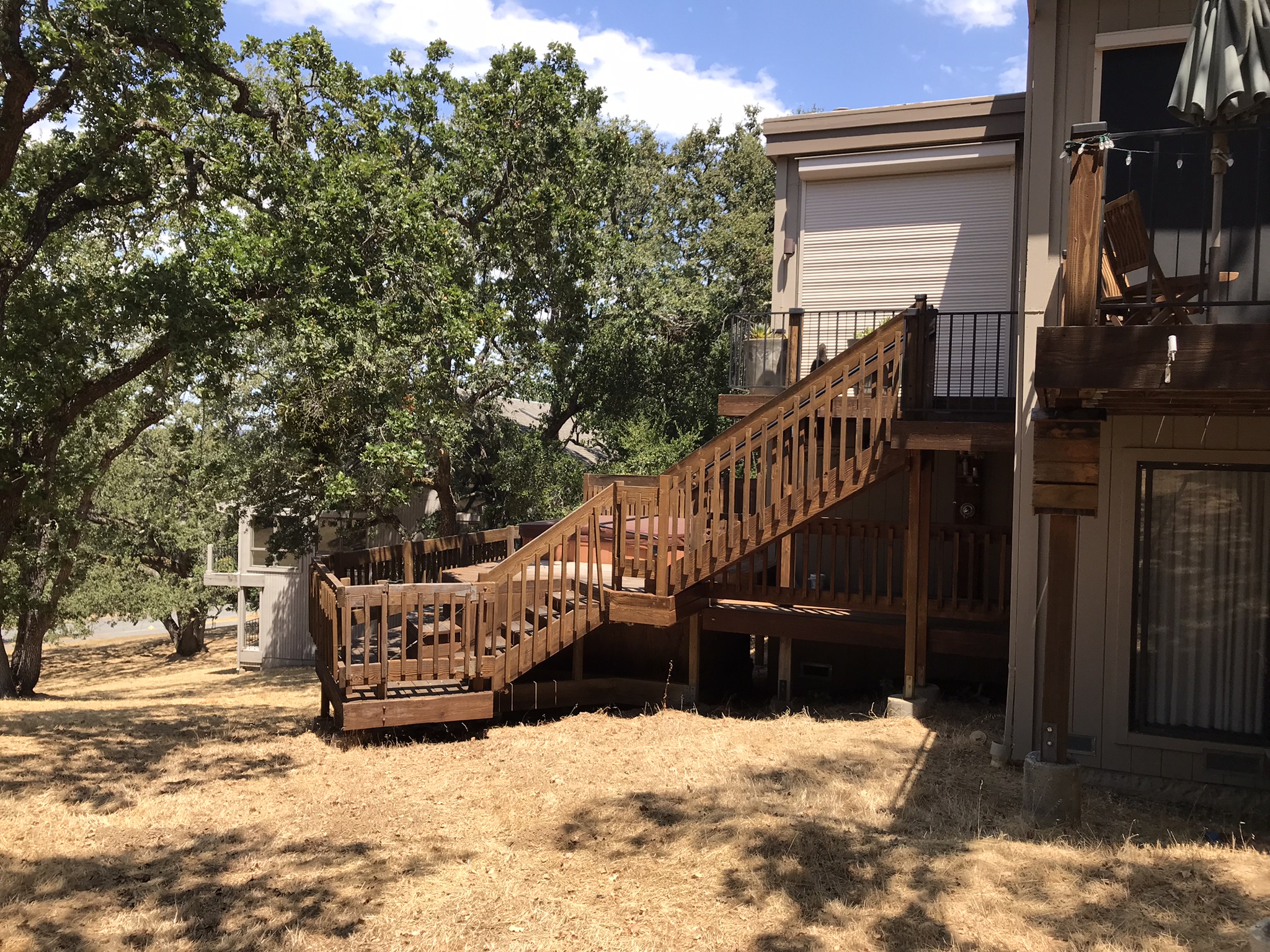
Before Photo.

After. Photo by Jean Bai.
For readers considering similar upgrades to their homes, several tangible tips can be gleaned from this project:
- Fire-Resistant Materials: Opt for class “A” fire-rated deck boards like Azek and integrate steel framing systems to enhance fire safety.
- Professional Expertise: Engage certified professionals, such as outdoor living designers, arborists and structural engineers, to address specific challenges like preserving significant trees, and ensuring earthquake safety.
- Integrated Outdoor Spaces: Design outdoor “rooms” with amenities such as glass canopies, heaters, and bug screens to extend the usability of your deck throughout the year.
- Enhanced Views: Use minimalist railings, and thoughtful layout to maximize views and seamlessly blend with the natural environment.
“With rising temperatures and the increasing frequency of wildfires, it is imperative to understand and implement fire safety measures. Integrating these precautions into your home not only protects your property and community but also ensures financial benefits. This project beautifully demonstrates that home hardening can enhance both safety and aesthetics,” emphasizes Parramore. Jason Failla, project manager, adds, “Home hardening usually means we have to remove some beloved plants and landscaping, but this project shows that safety and beauty can go hand in hand. With thoughtful design, careful planning, and leveraging the best materials and products on the market, we created a space that’s not only safe but is also visually stunning.”
California’s initiative to mandate insurance discounts for fire-hardening measures underscores the importance of these efforts. This Portola Valley Ranch project stands as a testament to how thoughtful design and expert execution can yield outdoor spaces that are not only safer but also more enjoyable and visually appealing.


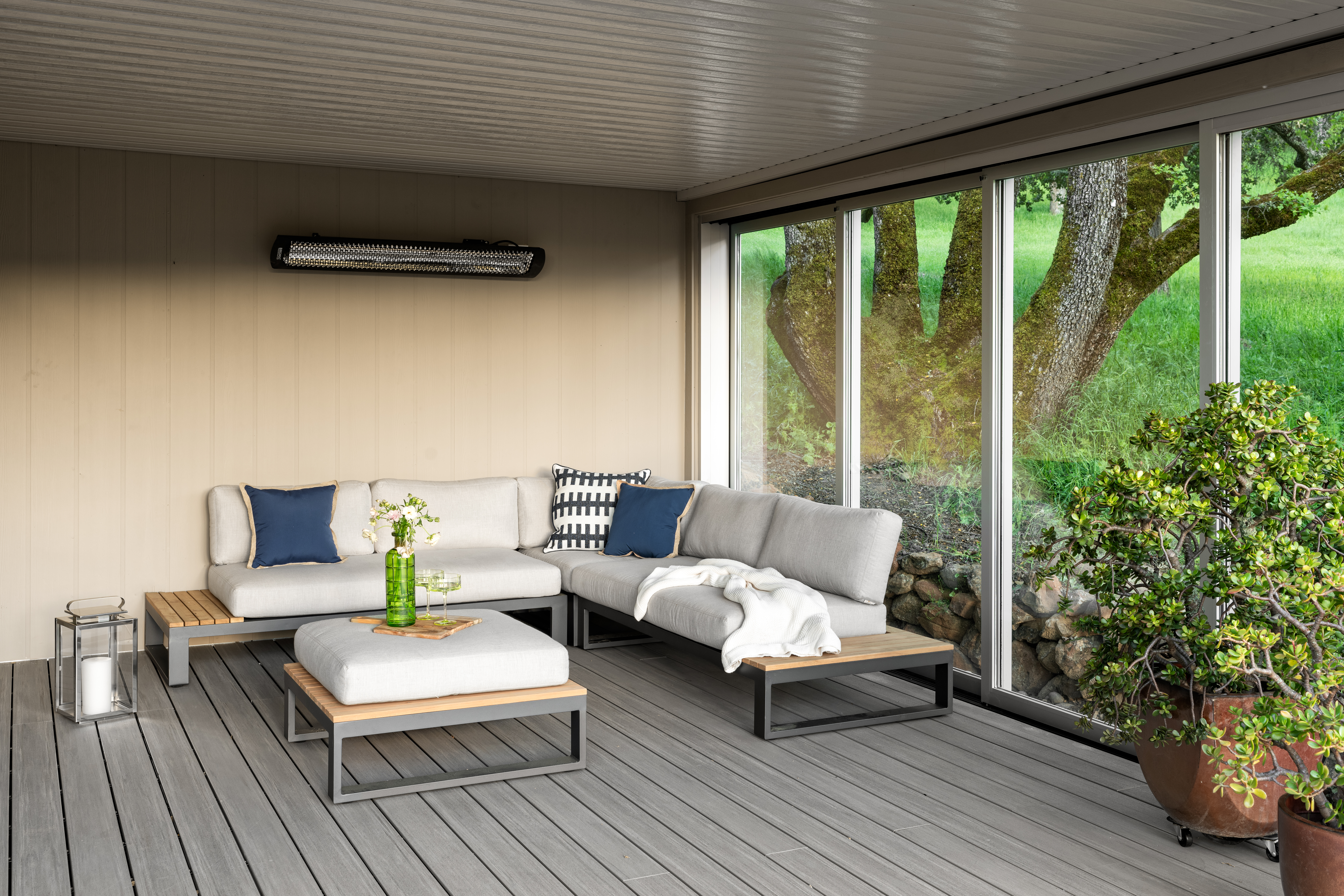
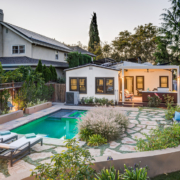
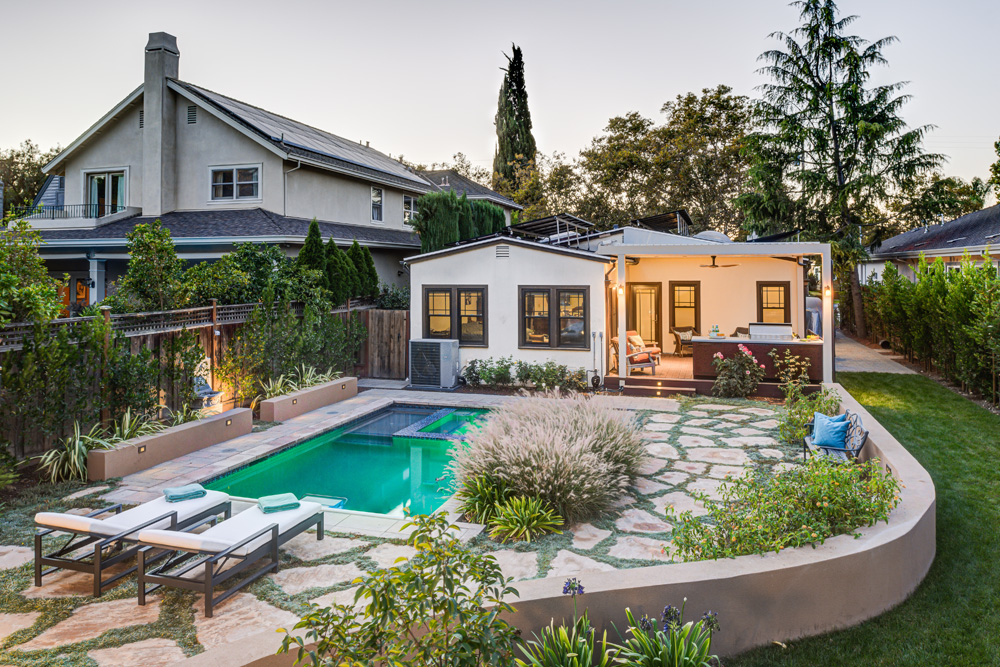
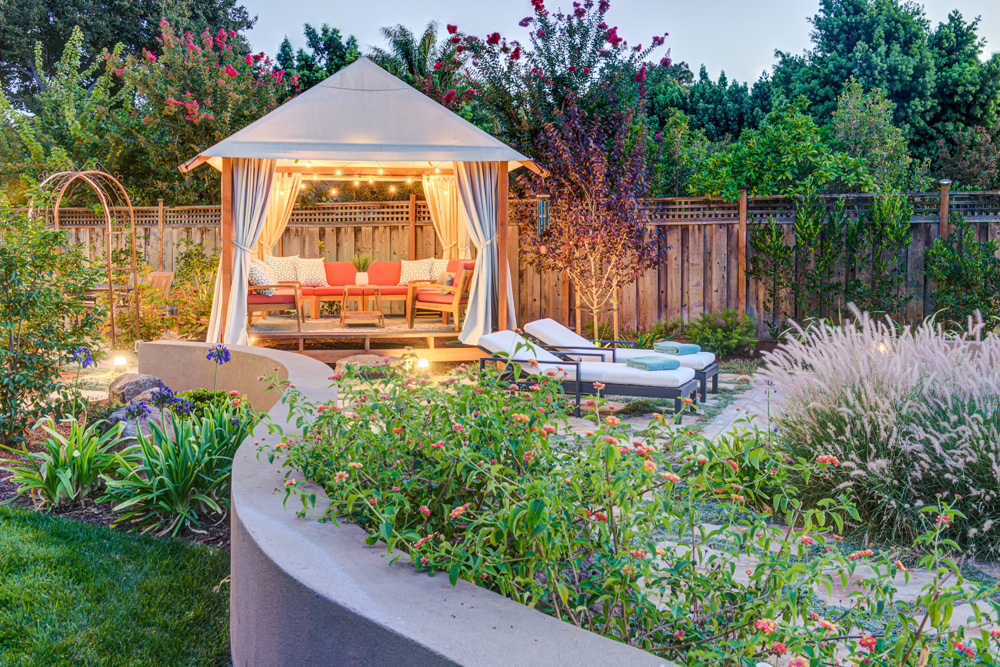
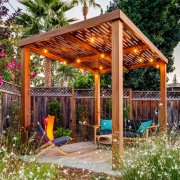

 Harrell Design + Build Designers Barb Wingo and Brooke Nicholson virtually attended KBIS (The Kitchen and Bath Industry Show®), the preeminent and highly anticipated kitchen and bath design event. In association with the
Harrell Design + Build Designers Barb Wingo and Brooke Nicholson virtually attended KBIS (The Kitchen and Bath Industry Show®), the preeminent and highly anticipated kitchen and bath design event. In association with the  Another top tech appliance touted at KBIS is the
Another top tech appliance touted at KBIS is the 
