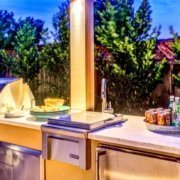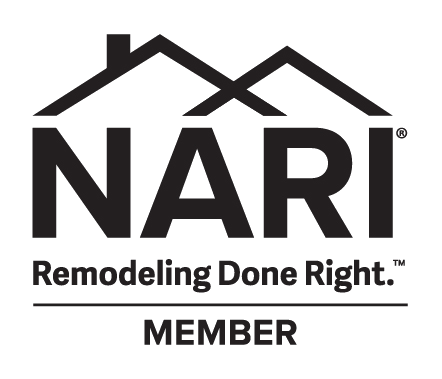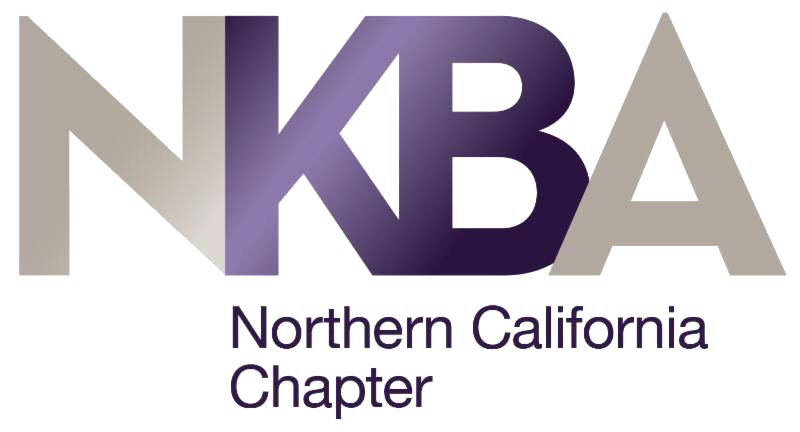Hot Countertop Trends
A stunning countertop is one of the elements that makes for an amazing kitchen or bathroom. Countertops come in a myriad of materials but the latest countertop trends are making headway, edging out former top contenders.
Quartz continues to be a favorite among homeowners who are remodeling both kitchens and baths. According to Harrell Design + Build’s award-winning senior designer, Sara Jorgensen, nine out of ten Harrell clients choose quartz for their countertop materials. There are many “pros” to quartz including its durability, low-to-no maintenance, and the incredible variety it provides, with marble look-a-likes being the most popular.
“Besides the wide selection and low maintenance, quartz can be manufactured in jumbo slabs, which makes it ideal for expansive islands,” Sara says. “This means our clients can have a perfectly seamless and truly gorgeous countertop.”

The “newest kid on the block” when it comes to countertop trends, Sara explains, is epoxy. Epoxy is often used to resurface old countertops but can also be applied over wood. It must be created on-site versus typical counter materials which are fabricated offsite and installed at the residence.
Epoxy counters offer limitless variety in design including colors and patterns. It can be created to look like marble, granite, concrete, stone, or something completely unique and custom. These counters can be metallic or matte and are always seamless with a luminous high gloss, which protects the color beneath. Epoxy is food safe, durable, heat resistant, and easy to clean.
“Epoxy countertops are really exciting from a design perspective,” says Sara. “I love their versatility and how the product can be used to achieve such amazingly realistic patterns mimicking marble and other popular countertop materials at a fraction of the cost. I really think this trend will be gaining momentum in kitchen remodels.”
Epoxy countertops can be professionally installed or, for those feeling adventurous, created as a DIY project. It can be applied over tile, laminate, wood, concrete, and other surfaces. If you want a specific pattern and a countertop that is top quality, Sara recommends foregoing the DIY option and leaving it to the pros.
Last on Sara’s list of trending countertop materials is porcelain. Once primarily used in tiles on kitchen and bathroom counters, this man-made material is fabricated in large slabs, which are then installed much like quartz or granite. Porcelain is durable and resists just about everything including stains, heat, scratches, chemicals, and UV light. It comes in a wide variety of colors and patterns, many of which look like marble or natural stone. Porcelain typically doesn’t require sealing and is an environmentally friendly option as it’s made from 100% natural clay-based materials and is completely recyclable, should you ever choose to change your counters in the future.
Sara explains, “Porcelain can be fabricated in extra large slabs and, because it is so thin, it can be applied directly over existing counters, if needed.”
When it comes to countertop trends and color, typically, whatever countertop material is chosen, Sara says her clients continue to prefer a high contrast between cabinets and counters.
When the time comes to reimagine your kitchen or bath, allow Harrell Design + Build’s design team to help you discover the possibilities. We offer numerous free inspirational and educational workshops and are always available to meet with you for a design consultation.
 Sara Jorgensen, one of Harrell Design + Build’s award-winning designers, artfully executes her clients’ design desires coupled with their functional needs. Sara’s creative passion, authenticity, and open style of communication, enabling her to provide an innate understanding of client needs to the Harrell Design + Build Design + Build team. “Some clients know their style. Others need inspiration. Through the design exercises in which my clients’ partake, we come easily to an understanding of their preferences. The ultimate goal is to create a beautiful, timeless, on-budget, and functional project,” says Sara. Sara works from a holistic viewpoint to the smallest of details that create the design’s ‘wow’ factor. Her designs have won awards from the NKBA, NARI and National CotY and encompass a wide variety of projects from Wine cellars, Yoga rooms, Master Suites, Kitchens, and Decks to whole house remodels. A Bay Area native, Sara holds a Bachelors of Fine Arts in Interior Design from San Jose State University. Sara is a California state Certified Interior Designer (CID) and a Certified Green Building Professional (CGBP). Outside of work, Sara enjoys kayaking, San Jose Sharks hockey, snowboarding, cycling, snowman building, spending time with family and relaxing outdoors. She is a proud committee member of the Santa Clara Valley Model T Ford Club and enjoys driving her Model T around California on various club tours.
Sara Jorgensen, one of Harrell Design + Build’s award-winning designers, artfully executes her clients’ design desires coupled with their functional needs. Sara’s creative passion, authenticity, and open style of communication, enabling her to provide an innate understanding of client needs to the Harrell Design + Build Design + Build team. “Some clients know their style. Others need inspiration. Through the design exercises in which my clients’ partake, we come easily to an understanding of their preferences. The ultimate goal is to create a beautiful, timeless, on-budget, and functional project,” says Sara. Sara works from a holistic viewpoint to the smallest of details that create the design’s ‘wow’ factor. Her designs have won awards from the NKBA, NARI and National CotY and encompass a wide variety of projects from Wine cellars, Yoga rooms, Master Suites, Kitchens, and Decks to whole house remodels. A Bay Area native, Sara holds a Bachelors of Fine Arts in Interior Design from San Jose State University. Sara is a California state Certified Interior Designer (CID) and a Certified Green Building Professional (CGBP). Outside of work, Sara enjoys kayaking, San Jose Sharks hockey, snowboarding, cycling, snowman building, spending time with family and relaxing outdoors. She is a proud committee member of the Santa Clara Valley Model T Ford Club and enjoys driving her Model T around California on various club tours.

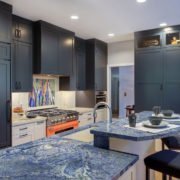
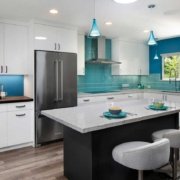
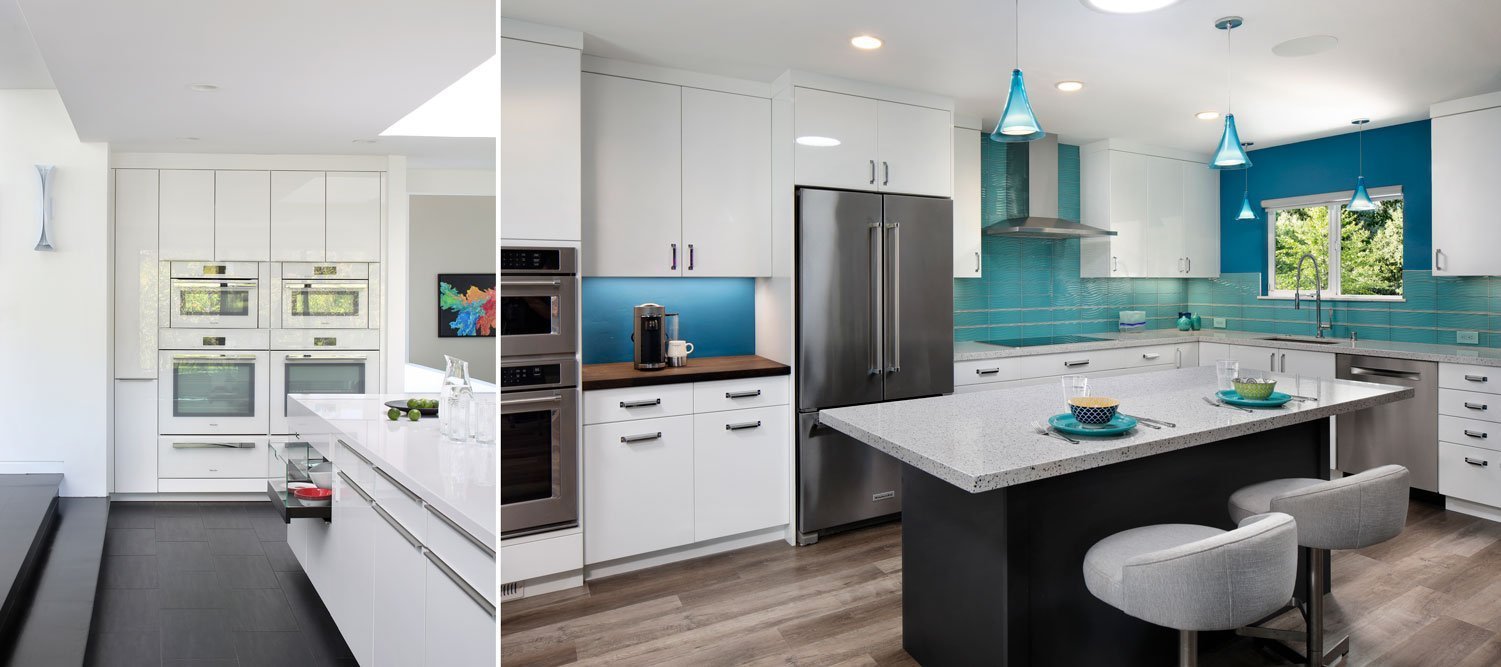
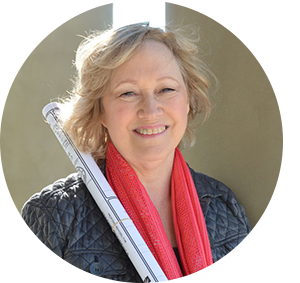 Premier senior designer,
Premier senior designer, 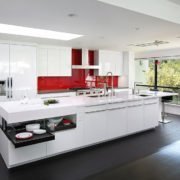
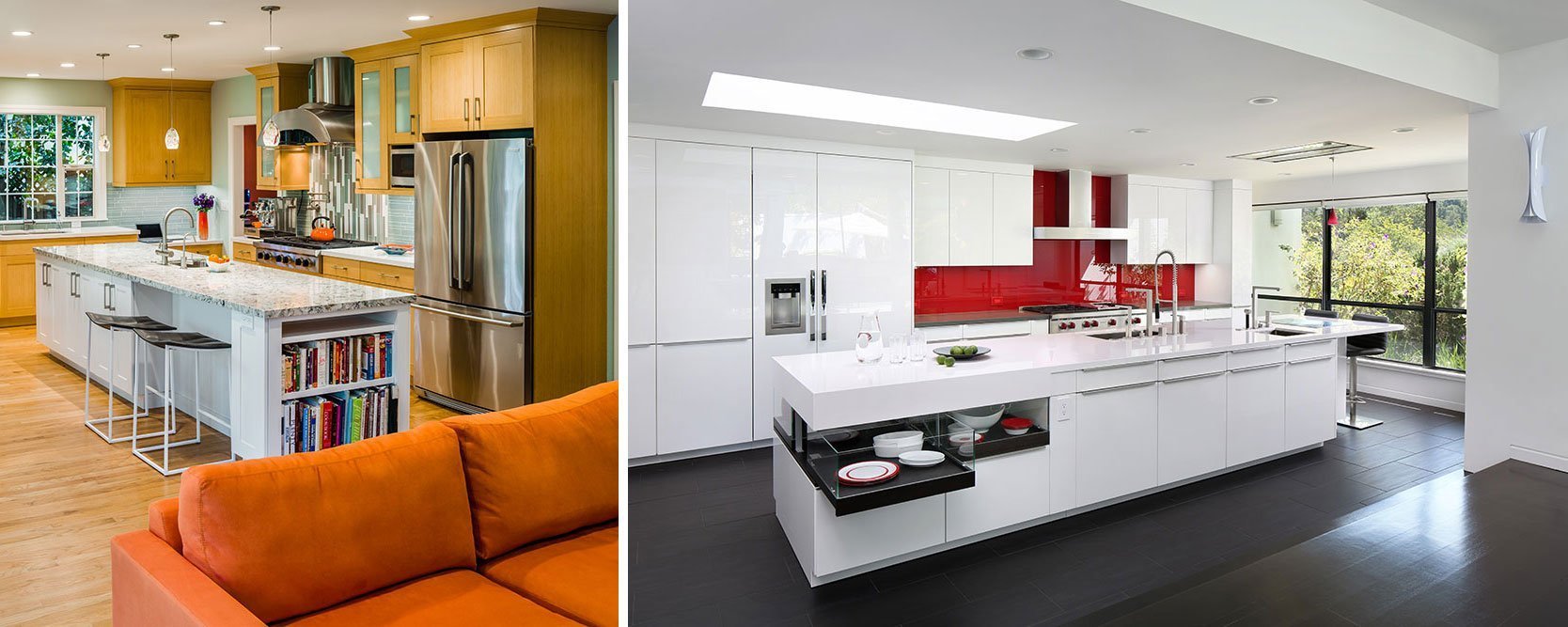
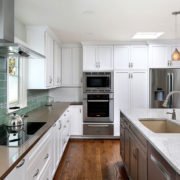
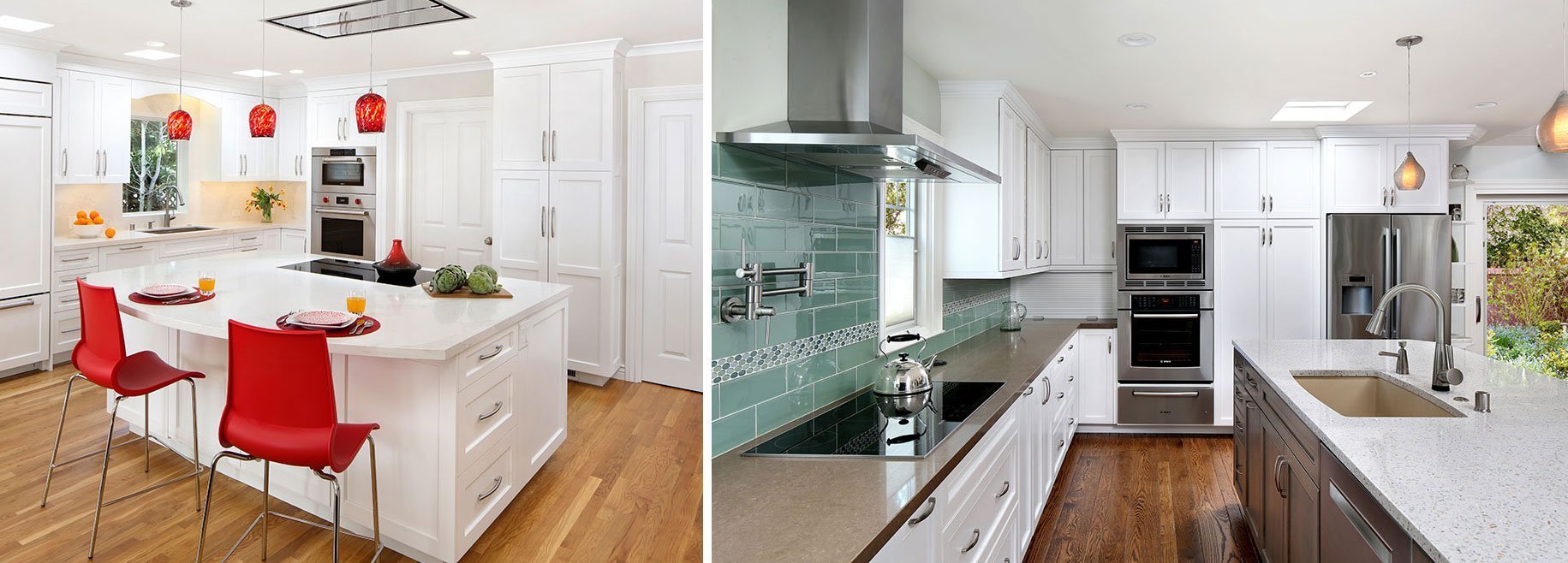
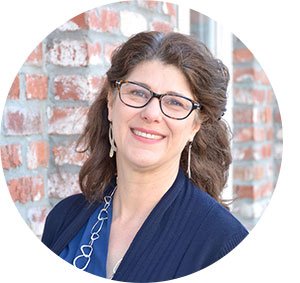 Debra has been with
Debra has been with 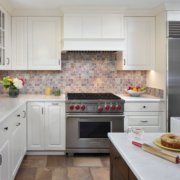
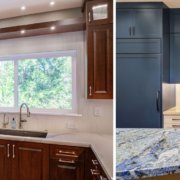

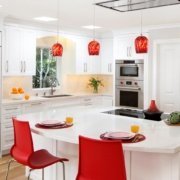
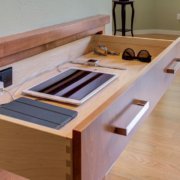


 Gloria Carlson, Harrell senior designer, earned two degrees from Stanford University before beginning her career in Speech Technology. When she remodeled her home in 2001, she realized that design was her passion and true calling. She went to work for her contractor and returned to school to study Interior Design at Cañada College, where she specialized in Kitchen and Bath Design and Green/Sustainable Design. Gloria quickly realized that the kitchen was her favorite room to design, and decided to focus her years of training on this specialty, including multiple examinations from the National Kitchen and Bath Association, and earned the title of Certified Kitchen Designer (CKD). Before joining Harrell Design + Build, Gloria worked as a Designer in a Kitchen and Bath showroom, and now she enjoys designing projects of all sizes, from a small bathroom update to whole house interior and exterior remodels and additions.
Gloria Carlson, Harrell senior designer, earned two degrees from Stanford University before beginning her career in Speech Technology. When she remodeled her home in 2001, she realized that design was her passion and true calling. She went to work for her contractor and returned to school to study Interior Design at Cañada College, where she specialized in Kitchen and Bath Design and Green/Sustainable Design. Gloria quickly realized that the kitchen was her favorite room to design, and decided to focus her years of training on this specialty, including multiple examinations from the National Kitchen and Bath Association, and earned the title of Certified Kitchen Designer (CKD). Before joining Harrell Design + Build, Gloria worked as a Designer in a Kitchen and Bath showroom, and now she enjoys designing projects of all sizes, from a small bathroom update to whole house interior and exterior remodels and additions.