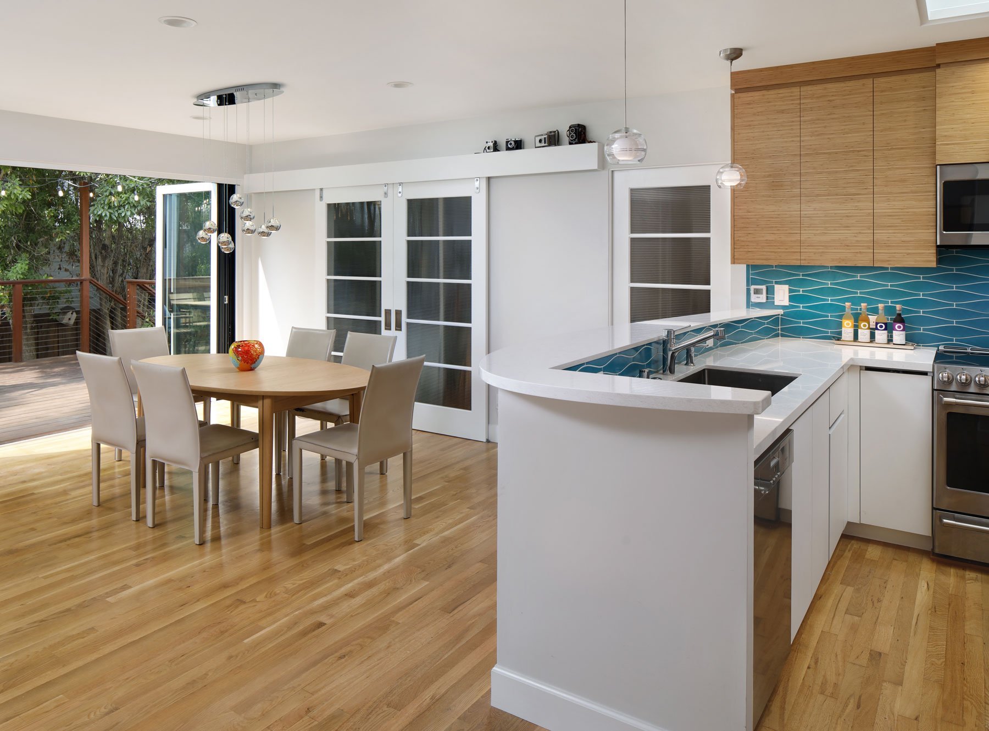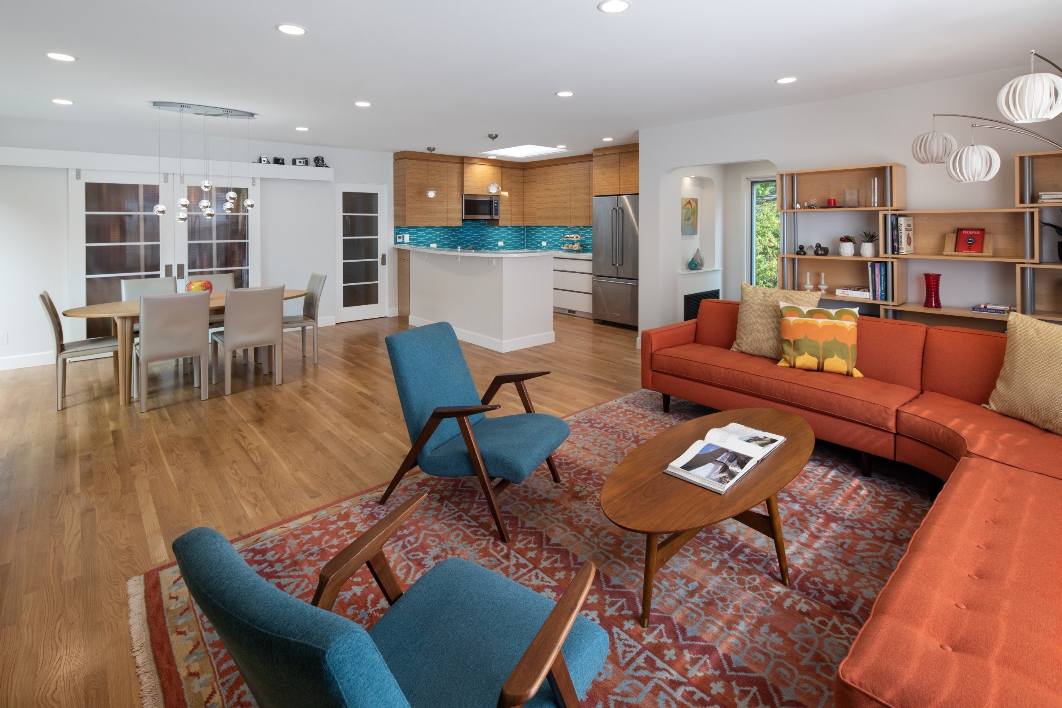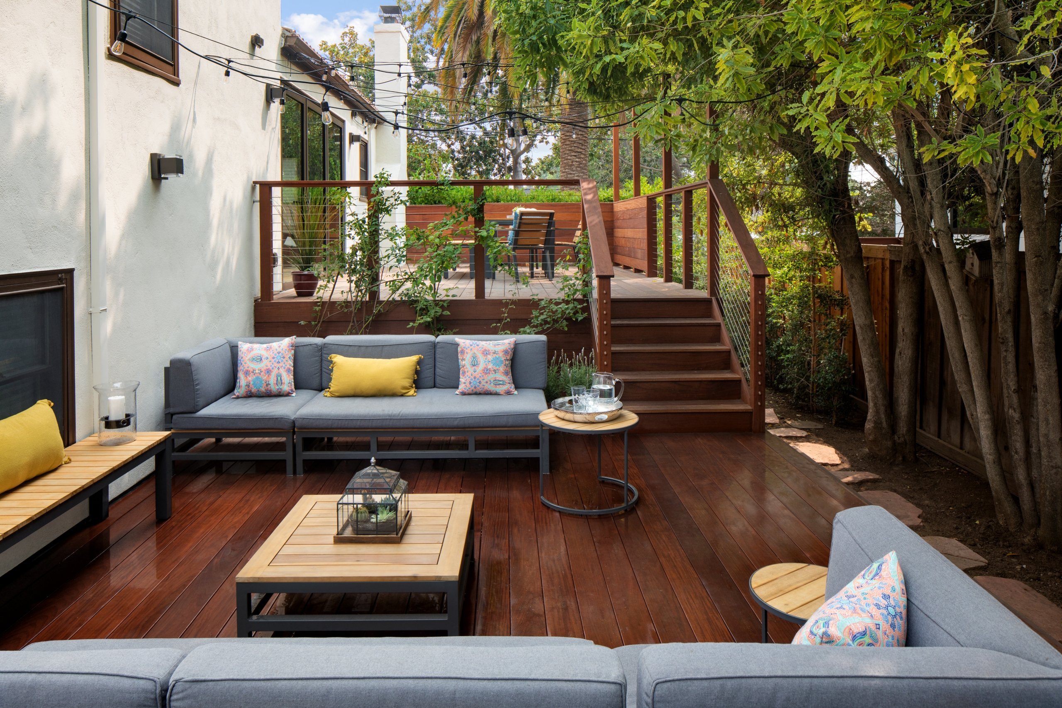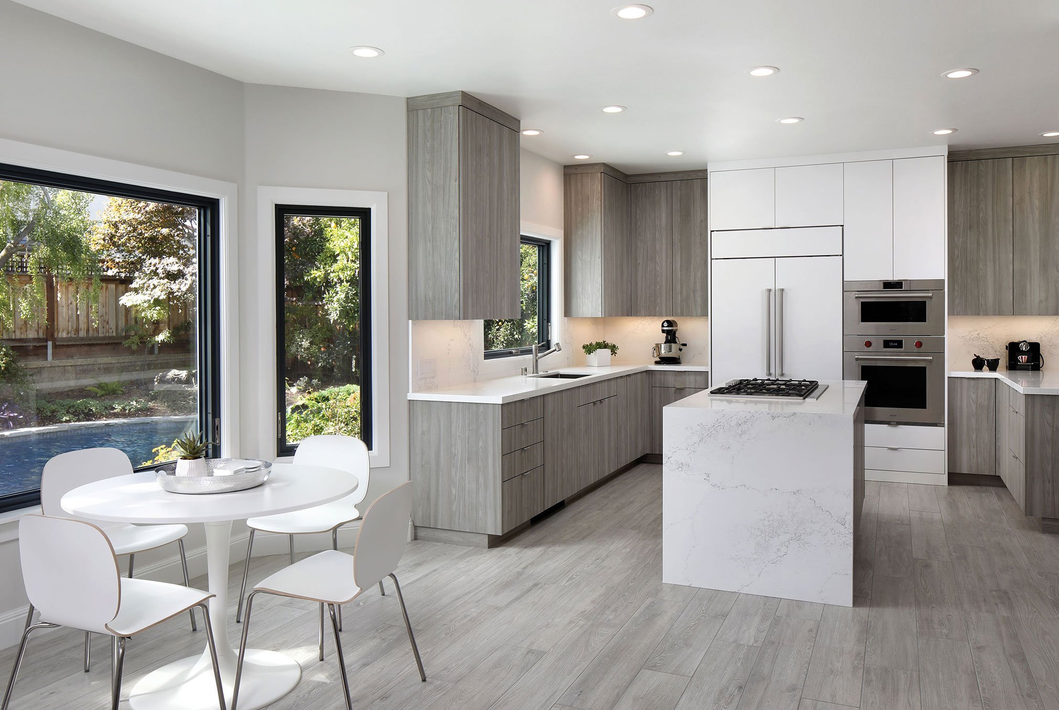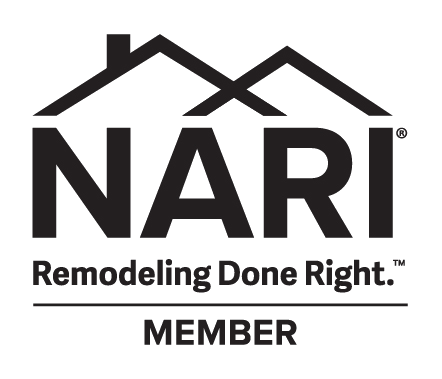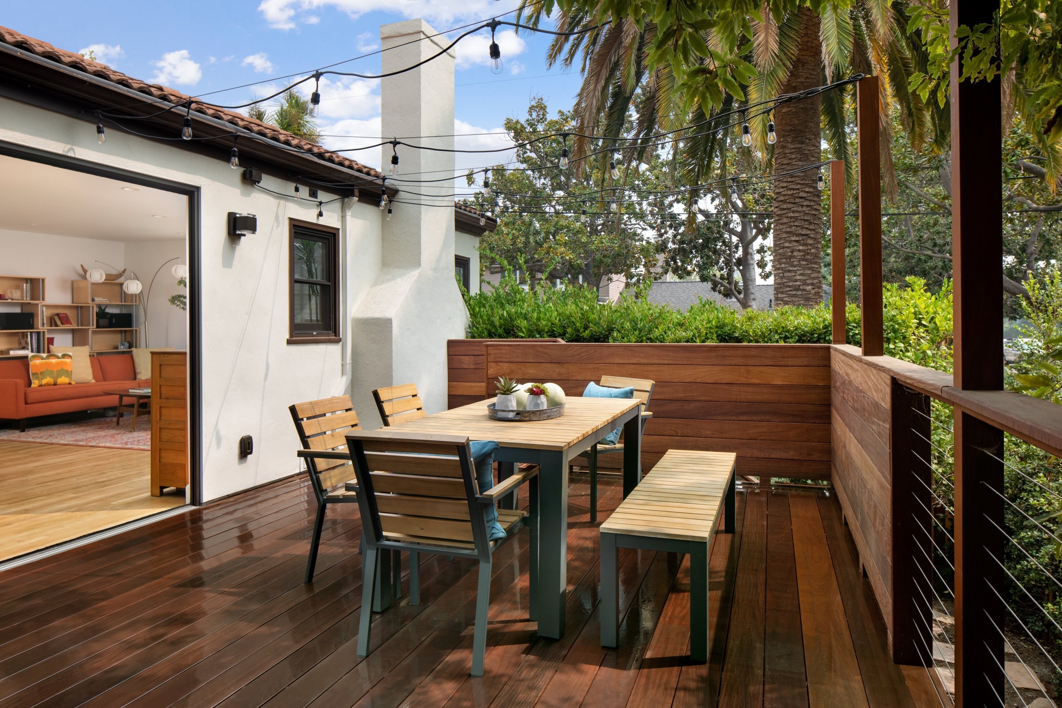
The indoor-outdoor experience is amplified by panoramic glass doors leading onto a multi-level Ipe deck offering desired green space and secluded dining and lounging.
The upper deck serves as the outdoor dining area and has a partial half wall to create privacy.
The panoramic folding doors are versatile; one or all panels can open as needed.
The Ipe stairs leading from the side yard onto the deck have a privacy wall to the left and a cable railing to the right.
The family’s bicycles are stored safely out of sight beneath the deck but remain easily accessible.
The indoor-outdoor experience is amplified by panoramic glass doors leading onto a multi-level Ipe deck offering desired green space and secluded dining and lounging.
The upper deck serves as the outdoor dining area and has a partial half wall to create privacy.
The panoramic folding doors are versatile; one or all panels can open as needed.
The Ipe stairs leading from the side yard onto the deck have a privacy wall to the left and a cable railing to the right.
The family’s bicycles are stored safely out of sight beneath the deck but remain easily accessible.
1. Connecting the Indoors and Outdoors
The new swimming pool glows with underwater lighting, creating an attractive evening ambiance.
2. An Outdoor Dining Room
Two low stucco seating walls between the pool and the fence echo the curved wall by the driveway. A Mediterranean-style fountain punctuates this element, providing a lovely focal point that is softly lit at night.
3. Flexible Folding Doors
The panoramic folding doors are versatile; one or all panels can open as needed.
4. Side Yard Access
The main pool deck showcases low-maintenance plants and random flagstone interspersed with groundcover.
5. Smart Bike Storage
The family’s bicycles are stored safely out of sight beneath the deck but remain easily accessible.
1. Bright and Light
Folding glass doors brighten the main living areas.
2. A Unique Light Fixture
A transparent and mercury glass fixture above the dining table appeals to the homeowner’s mid-century modern style.

3. A Mixed-Use Pantry
The barn doors lead to a mixed-use pantry/office area. The valance showcases the homeowner’s vintage camera collection.
Indoor-Outdoor Living: The epitome of an indoor-outdoor experience.
Home can be a place to do it all — work, study, play, relax, entertain, and enjoy California’s perfect climate. This family envisioned their home as spacious, light-filled, functional, and the epitome of an indoor-outdoor experience. We listened.
Dramatic Design Features
Light & Bright
Folding glass doors brighten the main living areas; a skylight illuminates the compact and colorful kitchen ideal for entertaining.
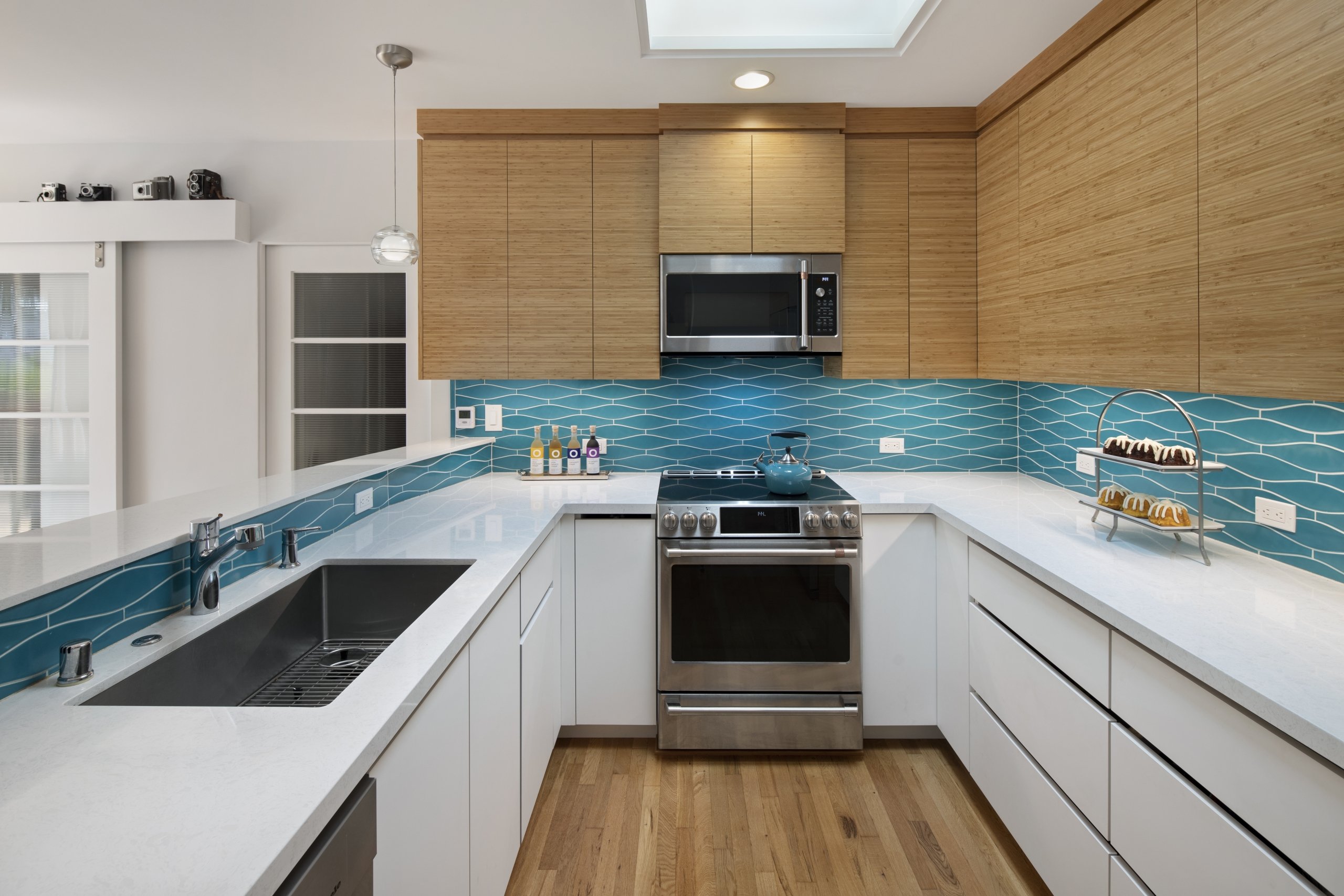
To maximize storage, the homeowners decided to forgo a window. Instead, a skylight floods the kitchen with light.

Discreet under-cabinet task lighting adds an extra layer of illumination. Corner cabinet doors rotate with the unit for maximum accessibility.
Glass pendants brighten the compact, colorful, and functional kitchen.
The compact yet functional kitchen features bamboo upper and white lower cabinets.
Juxtaposing the single basin sink, crisp classic white countertop, and lower cabinets is the pop of color introduced by the undulating patterned backsplash.
The raised bar serves as a sideboard for food presentation and hides away any mess in the kitchen.
To maximize storage, the homeowners decided to forgo a window. Instead, a skylight floods the kitchen with light.

Discreet under-cabinet task lighting adds an extra layer of illumination. Corner cabinet doors rotate with the unit for maximum accessibility.
Glass pendants brighten the compact, colorful, and functional kitchen.
The compact yet functional kitchen features bamboo upper and white lower cabinets and a vivid turquoise backsplash.
Juxtaposing the single basin sink, crisp classic white countertop, and lower cabinets is the pop of color introduced by the undulating patterned backsplash.
The raised bar serves as a sideboard for food presentation and hides away any mess in the kitchen.
1. Maximizing Light and Storage
To maximize storage, the homeowners decided to forgo a window. Instead, a skylight floods the kitchen with light.
2. Additional Illumination

Discreet under-cabinet task lighting adds an extra layer of illumination. Corner cabinet doors rotate with the unit for maximum accessibility.
3. Bright Lights
Glass pendants brighten the compact, colorful, and functional kitchen.
4. Compact and Functional
The compact yet functional kitchen features bamboo upper and white lower cabinets.
5. A Pop of Color
Juxtaposing the single basin sink, crisp classic white countertop, and lower cabinets is the pop of color introduced by the undulating patterned backsplash.
6. Raising the Bar
The raised bar serves as a sideboard for food presentation and hides away any mess in the kitchen.
Open Concept
Relocating the kitchen and removing interior walls creates an incredibly open floor plan that flows seamlessly to outdoor spaces. Bright white walls and continuous hardwood flooring throughout intensifies the sense of spaciousness and showcases the homeowner’s Mid-Century Modern aesthetic.
Indoor-Outdoor Living
The indoor-outdoor experience is amplified by panoramic glass doors leading onto a multi-level Ipe deck offering desired green space and secluded dining and lounging.
1. Extending Views
Cable railing invites the outdoors in, extending views while offering a secure barrier.
2. Outdoor Work and Play
The upper and lower decks gave this family of four 625 square feet of lush, private living space to work and play.
Talk with a Designer
Whether you have an idea for your home improvement project or you’re not sure where to start, we’re here for you. Schedule a conversation with a designer today.
Interested in seeing more projects?
Take a look at the case studies from our “We Listened” series, showcasing our NARI META award-winning projects.

