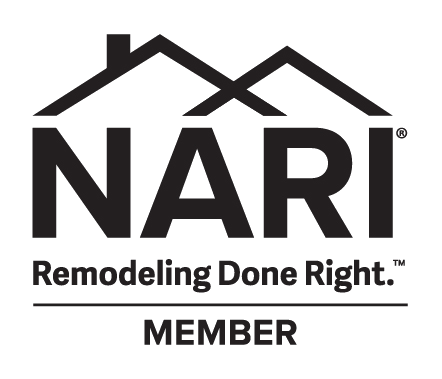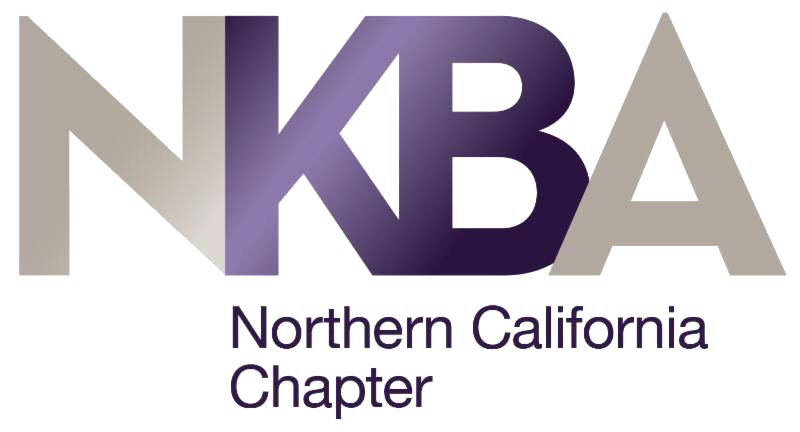Adding some playfulness and functionality to your next home remodel!
Remodeling a whole house, kitchen or bathroom can be a serious job, but it can also be a great opportunity to add some fun and playfulness into your home. Whatever room you are remodeling, the Harrell Design + Build team of employee-owners are experts at creating modern residential designs, while also developing special spaces that reflect the personality and spirit of homeowners.

Creating unique and personalized kitchen and bathroom designs that infuse happiness and joy, may not be the first thing a homeowners thinks about when they start to consider a remodel. However, for those Bay Area residents who have found their dream home, and plan on staying in it for the foreseeable future, investing in creative designs that make a statement and stray from traditional motifs can be the perfect solution for adding a lifetime of happiness for both children and adults.
Gloria Carlson, one of our senior designers at Harrell-Remodeling, enjoys creating fun and innovative designs that reveal her clients’ unique personalities and passions:
The number one thing I do when I have a specialized design project is to establish a deep trust between myself and my client. Clients that want something different are very unique and special to us. They have to know that we care deeply for their home, and that I am really listening to them, illuminating their dreams. After that trust forms, we can do amazing things together.
Creating Enjoyment Through Better Organization
A family came to Harrell Design + Build to create a new kitchen system and design. Gloria spearheaded the project, starting the process by observing the owner’s kitchen “rhythm” and family flow. She immediately saw that the client cooked in special sections, throughout the kitchen, from baking bread to making espresso. So Gloria created a new, streamlined and contemporary layout that emphasized special zones and the following details:
Accentuated Special Kitchen Zones
- A special baking section that included an appliance garage that held mixers, bowls, yeast risers, and other appliances (five in all), all hidden behind bi-fold laminated glass doors and pull down storage areas. This zone was situated directly next to the oven.
- The coffee counter was designed with pull open cabinets that had laminated glass to hide coffee containers, filters, and boxes of teas. Gloria made sure the coffee and espresso machine were connected directly to a potfill faucet that is positioned perfectly for fast and easy brewing.
Carbonated, Filtered, and Chilled Beverage Zone
- In the center of the kitchen, Gloria designed a floating island that served as a buffet serving area, prep zone, and gathering spot. To help contribute to the central gathering purpose of the island, Gloria added a built-in filtered water faucet that included a water chiller system below the sink. Then she included a state-of-the-art carbonated soda water faucet as part of the sink and countertop. An under-the-counter refrigerator and built-in liquor cabinet makes the island anything but a place of isolation.
Customized Planning Zone
- A planning zone was created to add an additional function to the room, including organizer shelves, key hooks, and a cork and white board.
- Lots of color was also incorporated into the kitchen to highlight the modern upgrades.
My clients still tell me how much they love what I did in their kitchen, said Gloria.





