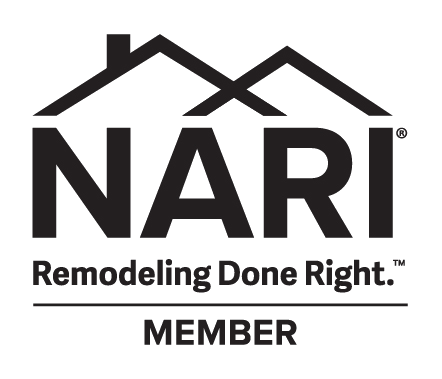Harrell Design + Build’s Round Up of Favorite Projects from 2023
Recapping a year packed with exciting projects, Harrell Design + Build in Mountain View, CA, has been busy with astounding home transformations and remodels. From kitchen renovations to bathroom updates, and outdoor living upgrades to overall home makeovers, our team of designers, project managers, and carpenters have been hard at work. We’ve been all around, from San Jose to San Carlos, making our clients’ dreams come to life. As we look back on 2023, let’s take a closer look at the stories behind some of our most notable remodeling projects.
The One with a Luxury, Spa-like Wet Room
The year started off with an award-winning stunner. This bathroom remodel began with a leaky shower and bathtub that fell short of providing the homeowner the tranquil and sophisticated experience they desired. Our clients envisioned an indoor-outdoor sanctuary, akin to a spa, with easy access to the hot tub on the adjacent patio. They also desired more vanity and storage space and a larger tub. Despite the expansive space, accommodating their extensive wish list posed a challenge. Our solution? Crafting a wet room to indulge in a spacious and luxurious shower and tub experience. The redesign, which included relocating the toilet and changing their wood-burning fireplace to a gas appliance eliminating a fireplace box on the bathroom wall, allowed for a larger tub, direct patio access, a spacious vanity and linen closet, and an enhanced dressing experience in their enlarged closet.
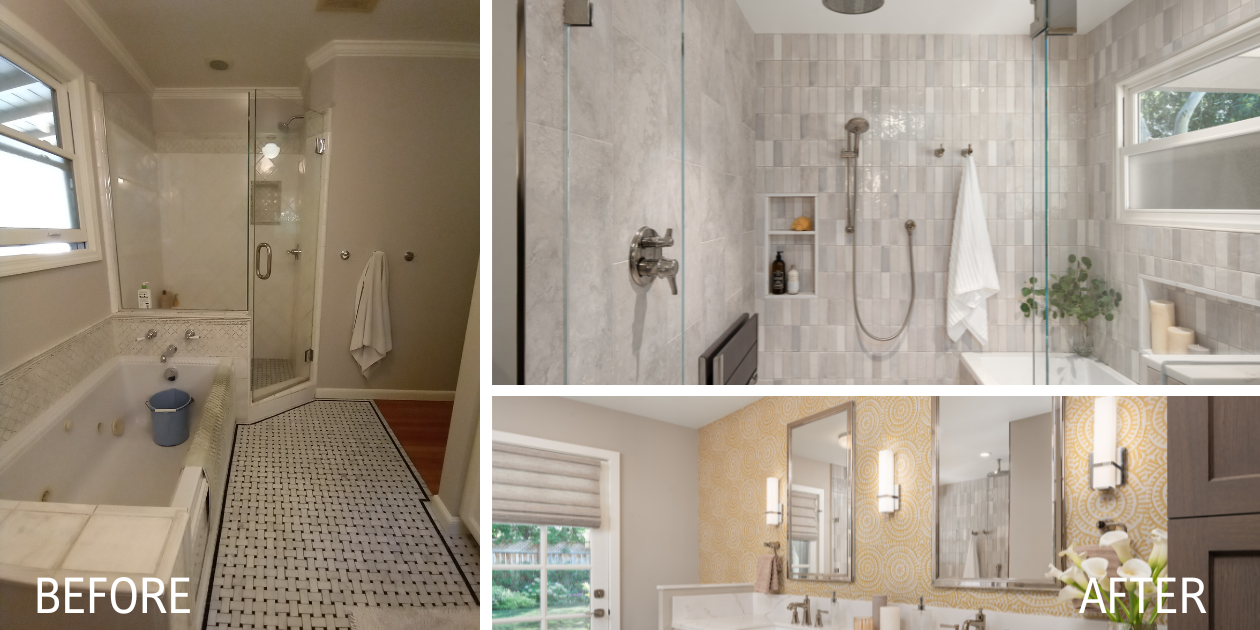
Professional Photos by Jean Bai
The One with Green Cabinets and Gold Glam
To mirror the vibrant personality of this homeowner, revamping this plain kitchen was imperative. For a professional mom on the cusp of the “free-bird” stage, our goal was to craft a unique and “happy kitchen” tailored to her needs, incorporating additional storage space and downsized appliances for the perfect fusion of functionality and joy. The signature description of this remodeled kitchen is “Vegas Glam!”
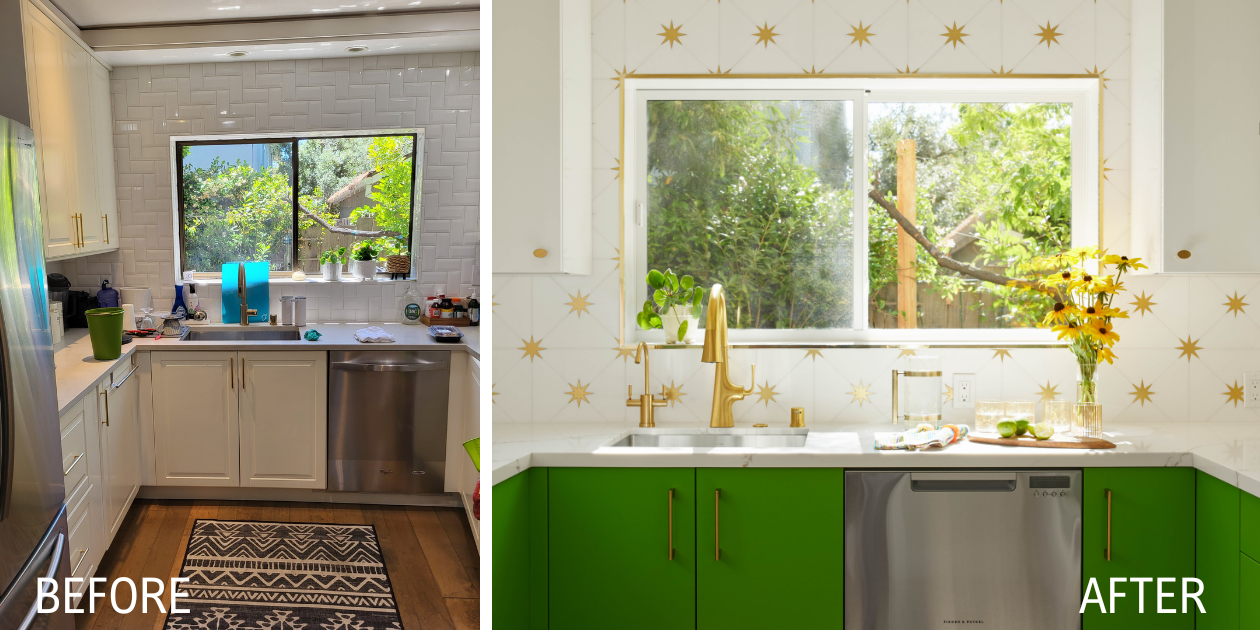
The One with Discreet, but Practical Bathroom Storage
Choosing to remodel both their master bath, and the guest bathroom (previously occupied by their daughters) these homeowners had a touch of modern design in mind. Enter the floating vanities—a perfect fit for their wish list. Yet, practicality wasn’t sacrificed; optimal storage was a must. We seamlessly integrated a discreet storage solution that cleverly doubles as a floor-to-ceiling mirror! Flip it around, and voila—shelving throughout the entire unit. Say goodbye to storing makeup brushes and hairspray on the sink!
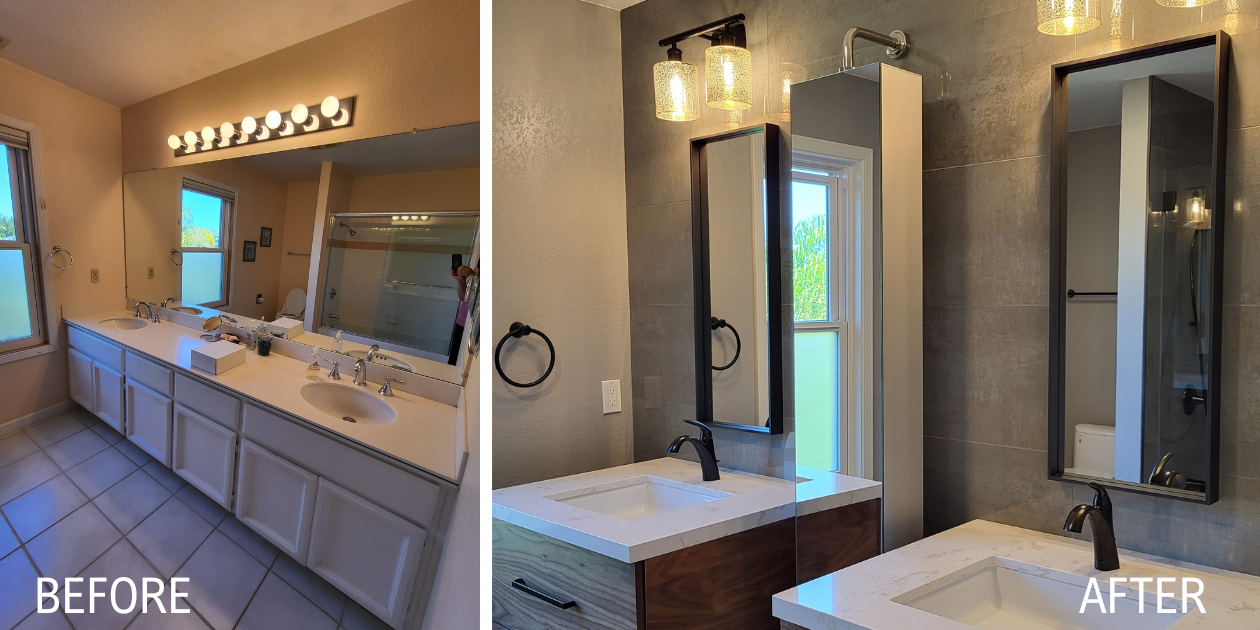
The One with the Modernized and Stylish Kosher Kitchen
Having partnered with Harrell Design + Build almost two decades ago for their whole house remodel, this dynamic couple returned with enthusiasm to refresh their space! This comprehensive home remodel embraces updates, upgrades, and meticulous attention to storage and art displays. Among the highlights that truly captivate our clients is the new kitchen. Featuring a stunning marble slab deemed a piece of “art” by the homeowners, and innovative storage and appliance solutions catering to Shabbat, this kitchen stands out as a genuine work of art in their updated abode.
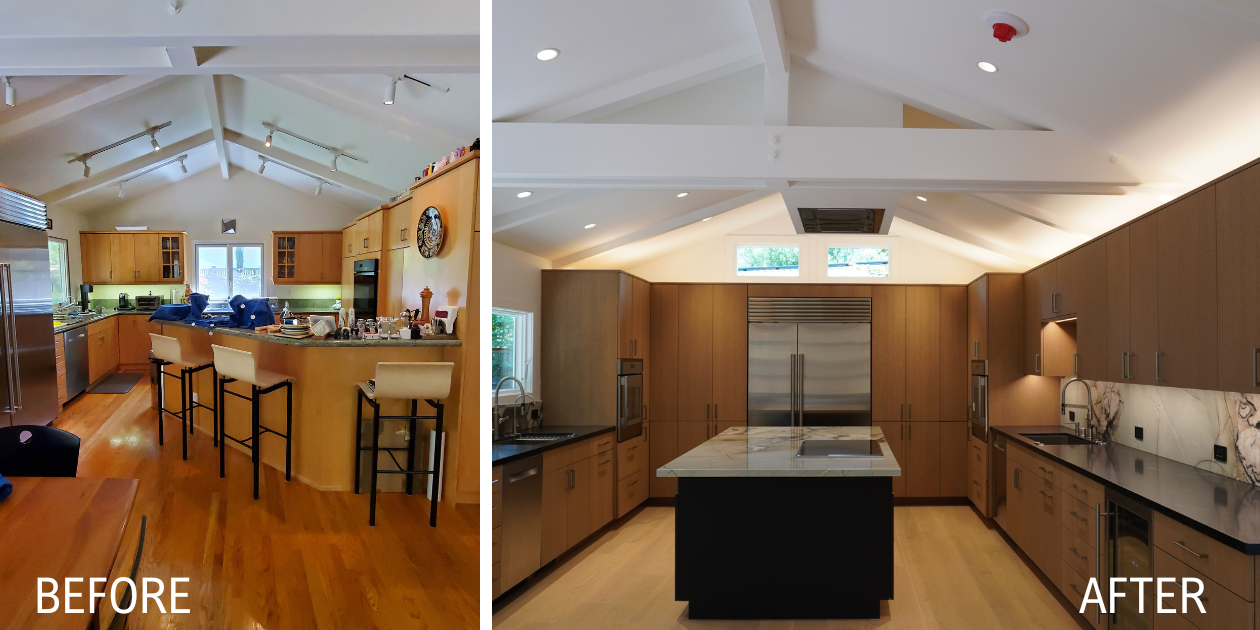
The One with a Traditionally Reminiscent Japanese Soaking Tub
Coming from a traditional Japanese background, these clients sought to infuse the luxury of a traditional Japanese soaking tub into their new space. Despite the constraints of a tiny area, we skillfully arranged a beautiful soaking tub on one side of the open shower. Enclosed by a curtain, and a curb constructed by our carpenters, this functional shower-bath combo is complemented by a backdrop of stunning teal tiles. The feedback from our clients? It’s precisely what they were hoping for!
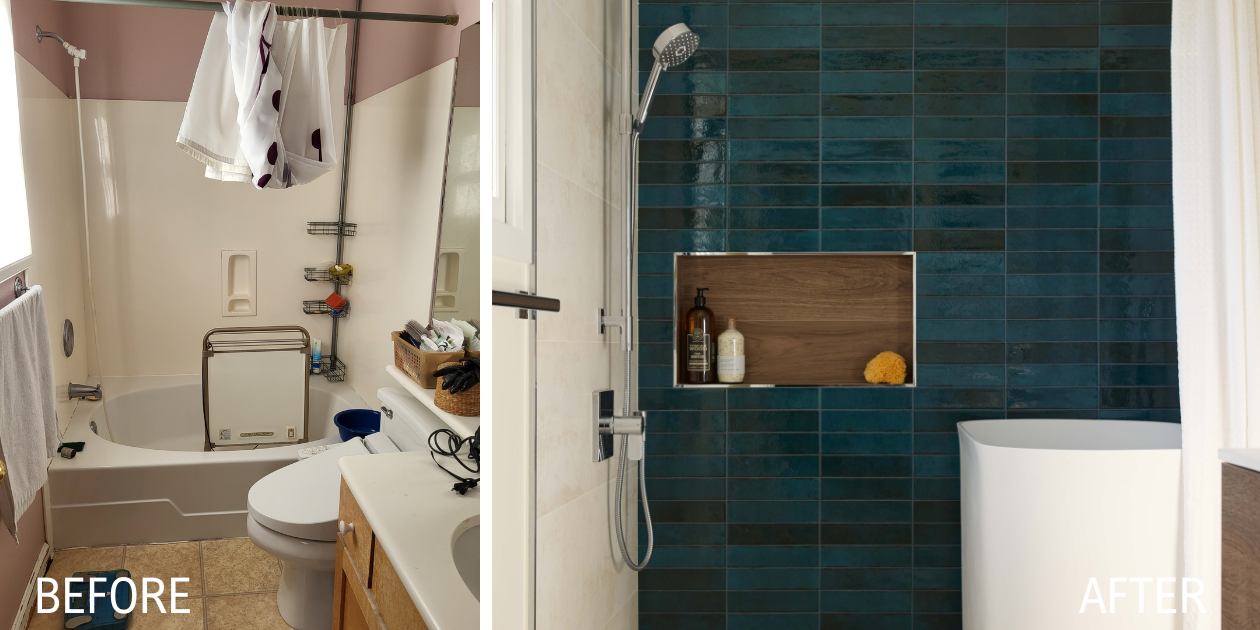
Professional Photo by Megan Bayley
The One with A Gorgeous Outdoor Living Update to this Mid-Century Modern Home
This Eichler-style condo was ripe for a landscape redo in the both the front and back yards. Using large format porcelain pavers, a neutral blue-gray color was selected – with a twist: a single terrazzo-style paver at the front door acts as a quasi-welcome mat. Two Japanese maples and low, evergreen and semi-evergreen shrubs, enhance the mostly shady space. Water-washed stepping stones connect the two patio areas, completing easy indoor-outdoor access.
In the backyard, the patio was designed to be large enough for relaxing and entertaining comfortably. Here, a few select terrazzo-style pavers interrupt the blue-gray patio for visual interest. When the homeowner requested a fruitless olive tree as the focal point for the backyard of her Eichler-style condo, it seemed natural to surround the drought-tolerant specimen with a variety of low-maintenance succulents. Easy care shrubs line the perimeter fence, including cheerful red-blooming kangaroo paw. Strings of Bistro lights extend the use of the space into the evening, and illuminate the “outdoor room” at night, even when viewed from the interior.
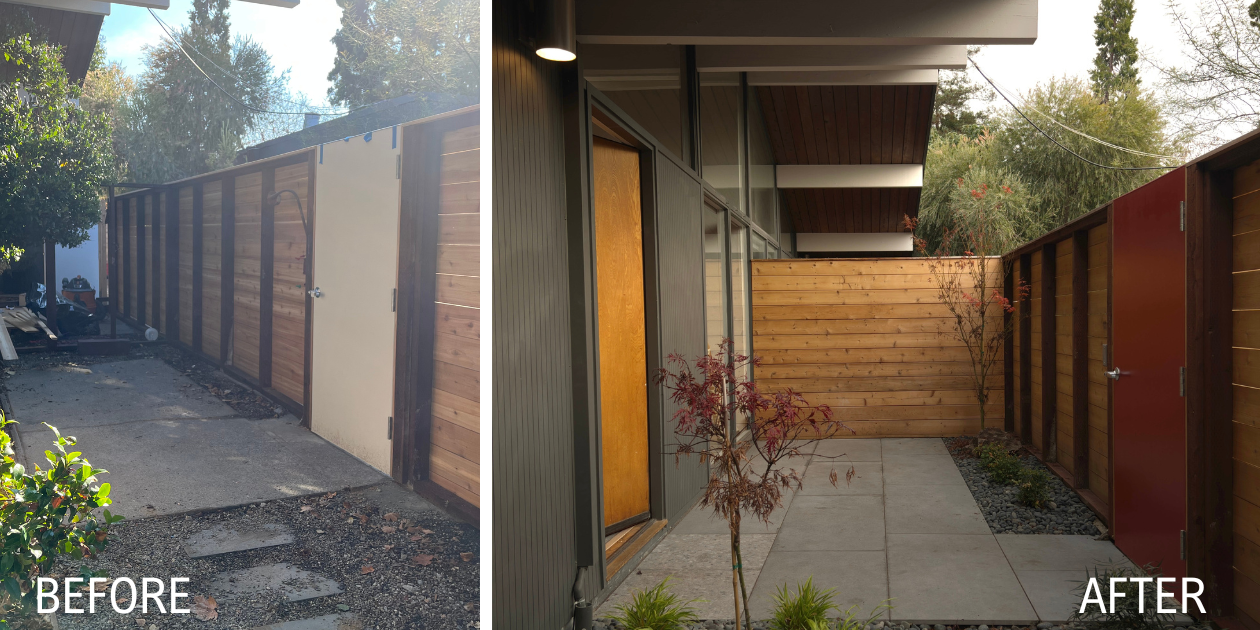
The One with Pops of Color for a Children’s Bathroom Done Right
Dealing with bathrooms plagued by mold and rot, our client’s home desperately needed repair. What seemed like a nightmare, transformed into a children’s fantasy under our expertise. Their vision included brighter colors for their children’s bathroom, along with a functional shower, tub, sink, and toilet. Each teal tile was meticulously laid, resulting in the final product; a unique and specific tile pattern. To enhance the aesthetic, we paired them with a stunning teak vanity and playful swirl-y pendant lights!
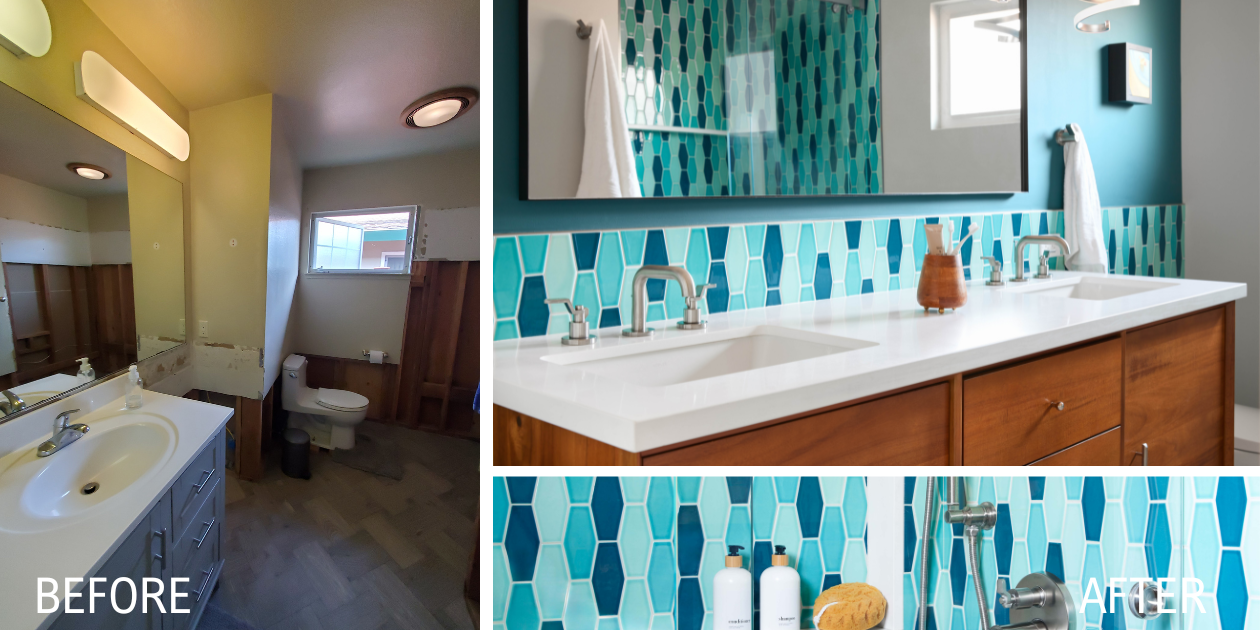
Professional Photos by Megan Bayley
The One with Textures Reminiscent of Nature
Embracing their love for nature, this couple with an affinity for the outdoors envisioned a more expansive and private bath within their Primary Suite. The culmination is an immersive and tactile experience, blending luxury bath amenities with organic materials, all accented by a subtle touch of natural sparkle—what we affectionately term “Big Sur Glam.” This transformation offers a retreat within their home that seamlessly harmonizes with their nature-inspired aesthetic, creating a space where relaxation and opulence coalesce. Adding rustic glam to this bathroom took more than just picking the right harmony of materials; to achieve the expansion in this bathroom that the homeowners were looking for, we created an addition to the primary bedroom. The existing bath became a walk-in closet for ample storage giving our clients the luxury amenities they desired!
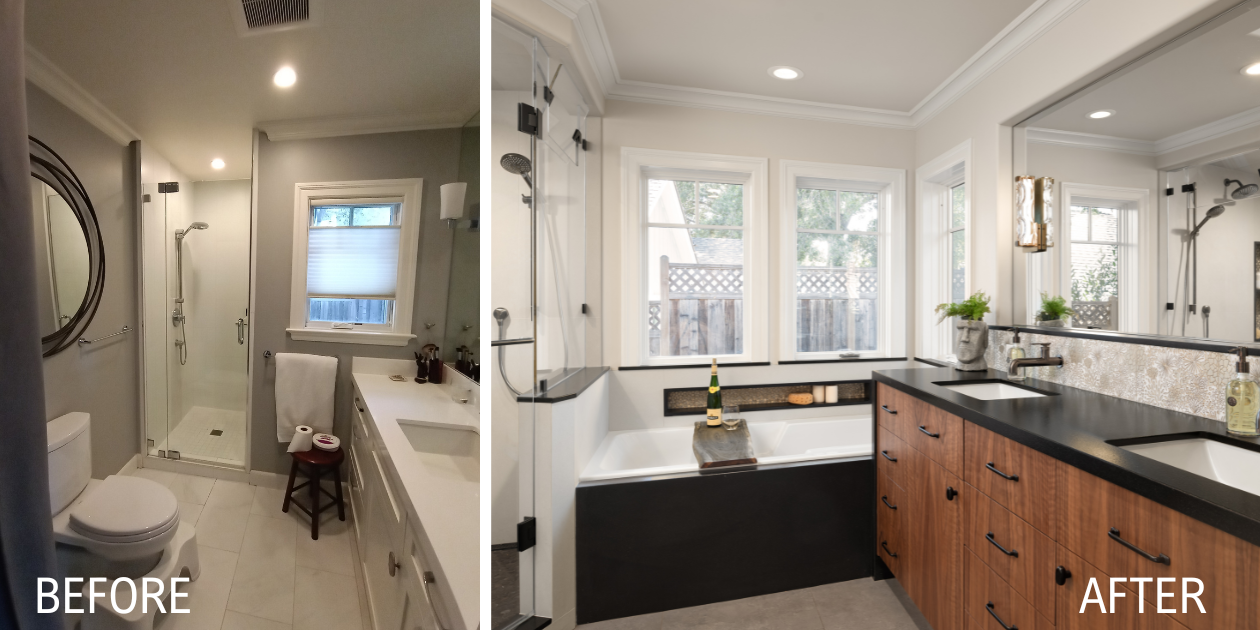
Professional Photo by Jean Bai
Last but Not Least, The Place Harrell Design + Build Calls Its Forever Home
A year-long endeavor involving our entire team of dedicated employee-owners, our pride and joy is our own “home” project. At the beginning of 2022, we acquired a building in Mountain View and have since invested the last year in its extensive remodeling. The thrill of completion and the grand reveal finally happened this year! Packed with purposeful and deliberate design elements tailored to our clients, our home truly mirrors our identity as a woman-founded, employee-owned design + build company with over 38 years of experience.
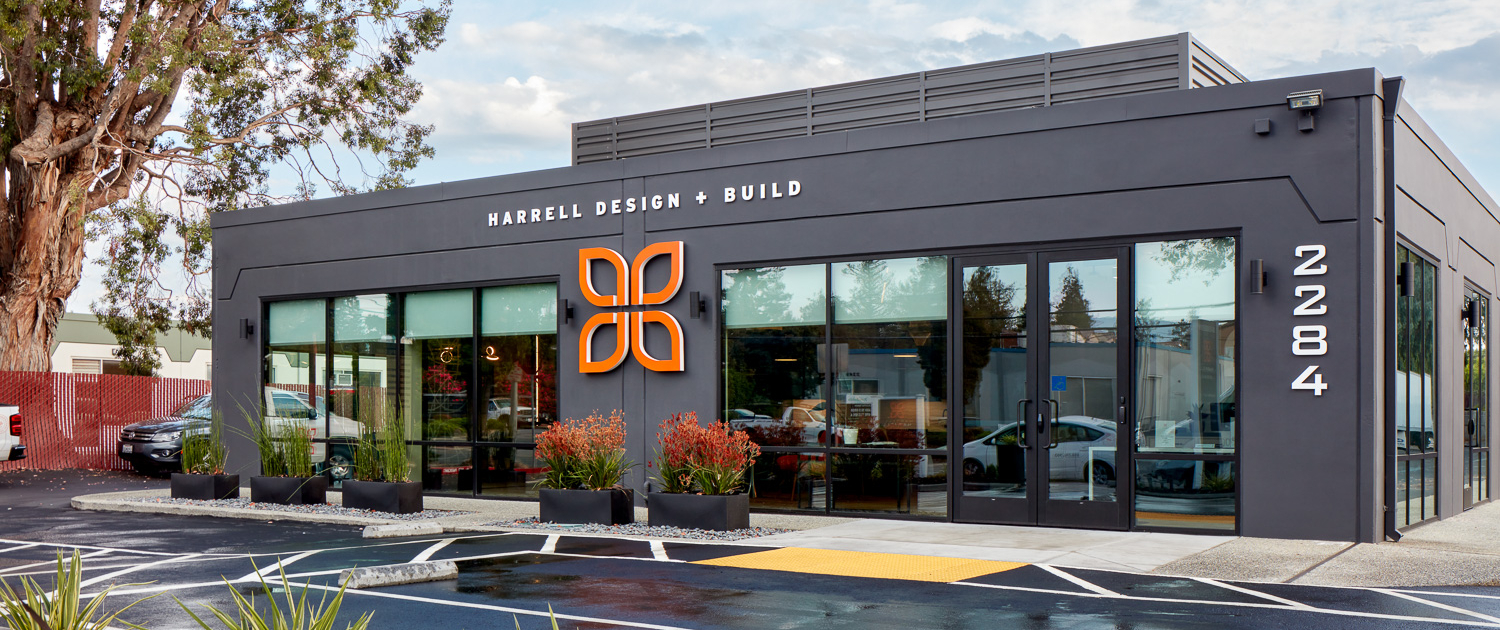
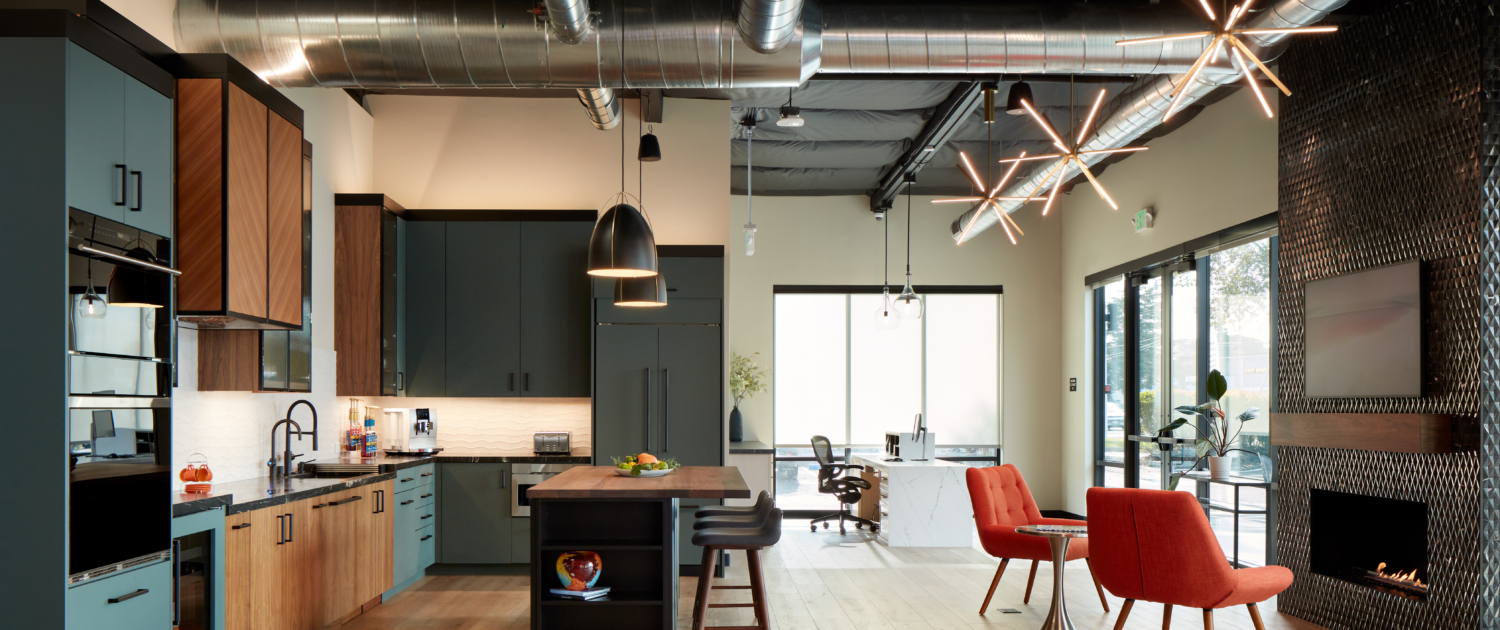
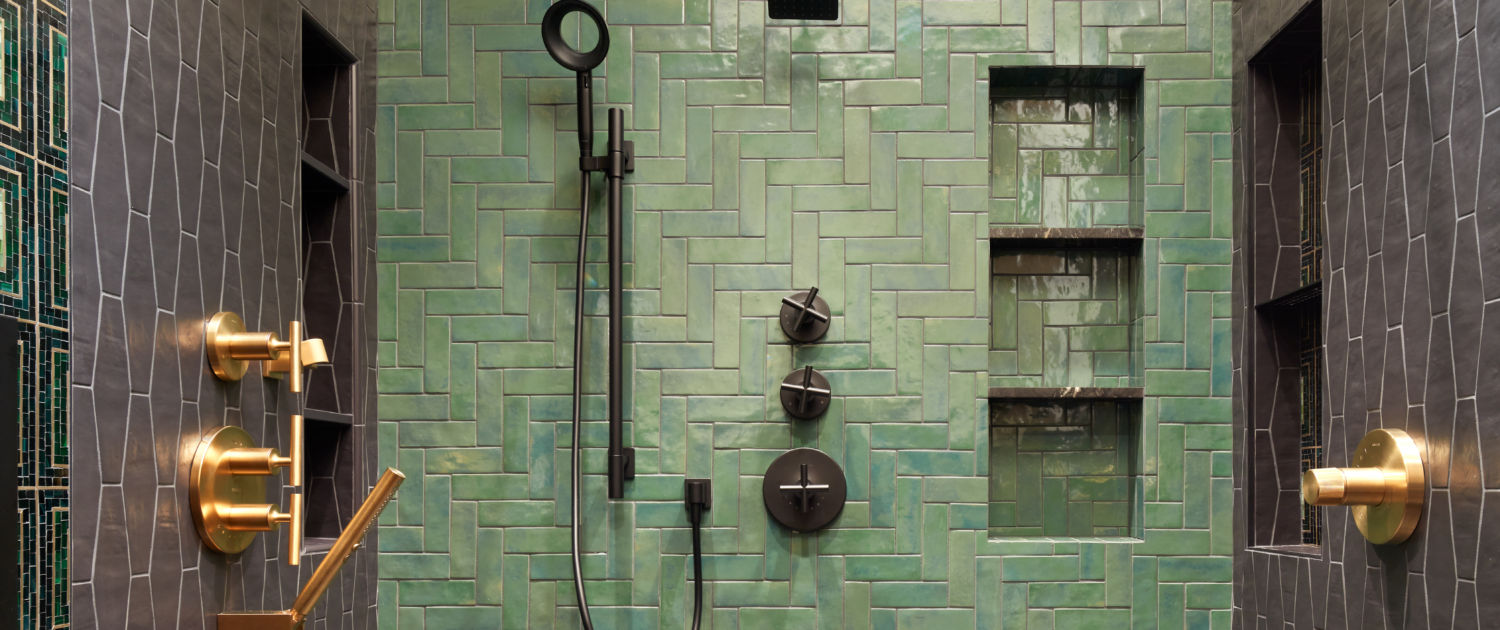
Photos by Agnieszka Jakubowicz
Connect with one of our award-winning designers or attend one of our workshops to learn more about the Harrell Design + Build Design + Build experience.
Woman Founded and 100% Employee-Owned, Harrell Design + Build has created distinctive homes in Silicon Valley and on the mid-Peninsula since 1985. Our Design + Build Team is here to help you reimagine (and maintain) your home inside and out.

